
AIRE
Alsgasse 2, 1170 Vienna
Coming Soon!
Whether it's owner-occupation or investment apartment, we bring luxury real estate to life in and around Vienna. Find our diverse portfolio below.

Alsgasse 2, 1170 Vienna
Coming Soon!

Alleestraße 8, 3400 Klosterneuburg
Coming soon!
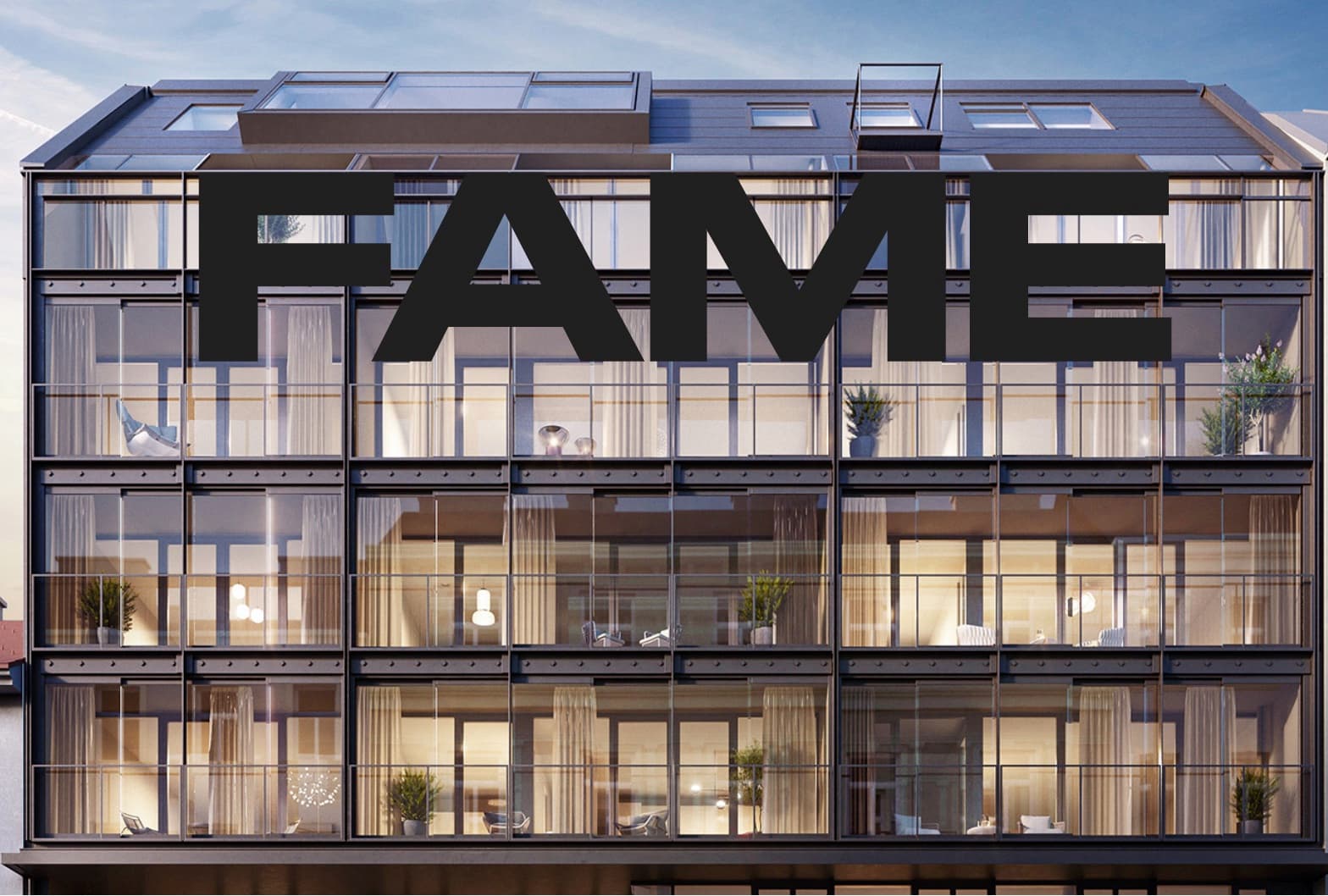
Straußengasse 14, 1050 Vienna
Architekturpreis der Stadt Wien „gebaut 2023“
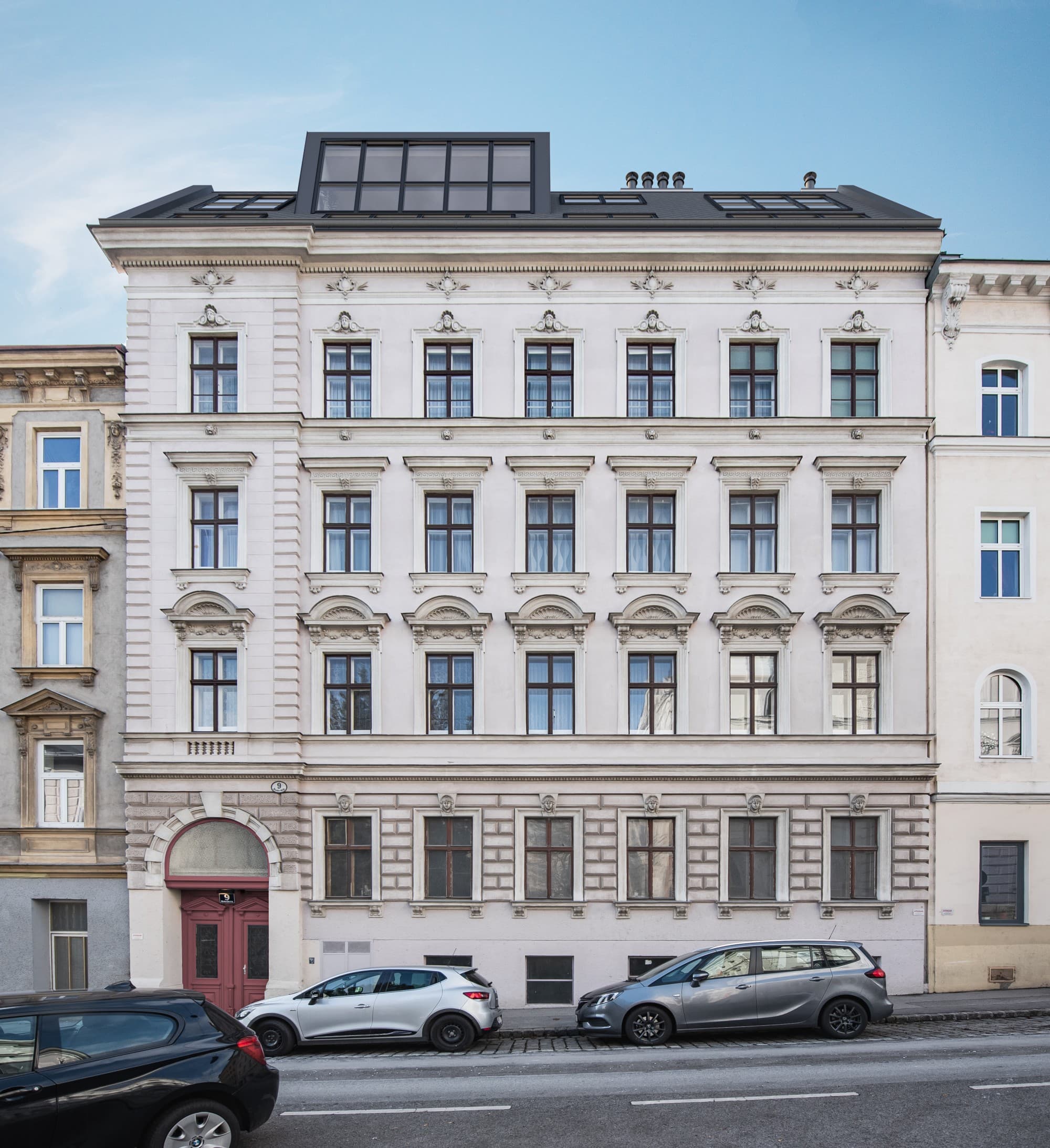
Holochergasse 9, 1150 Vienna
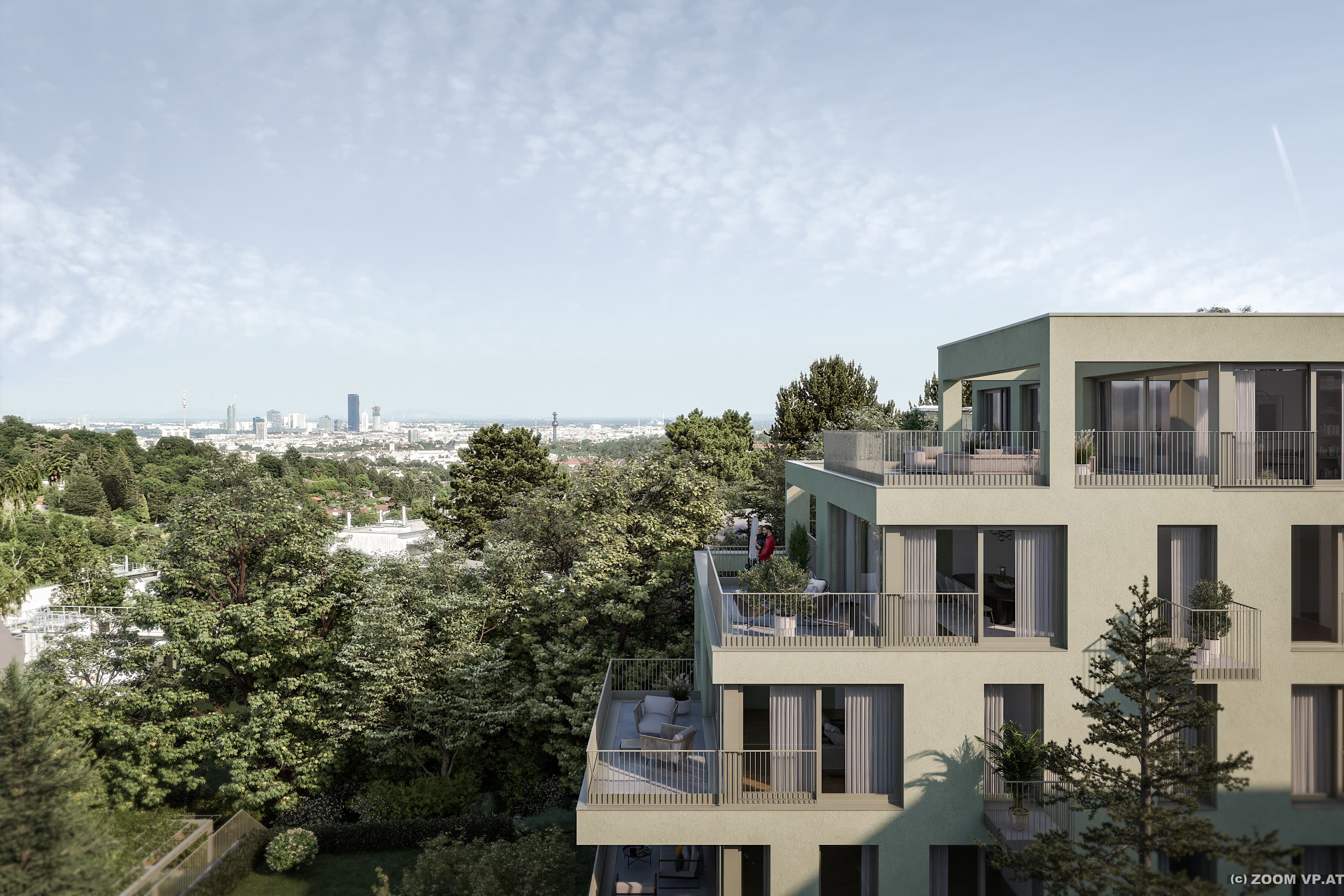
Neustift am Walde 6, 1190 Vienna
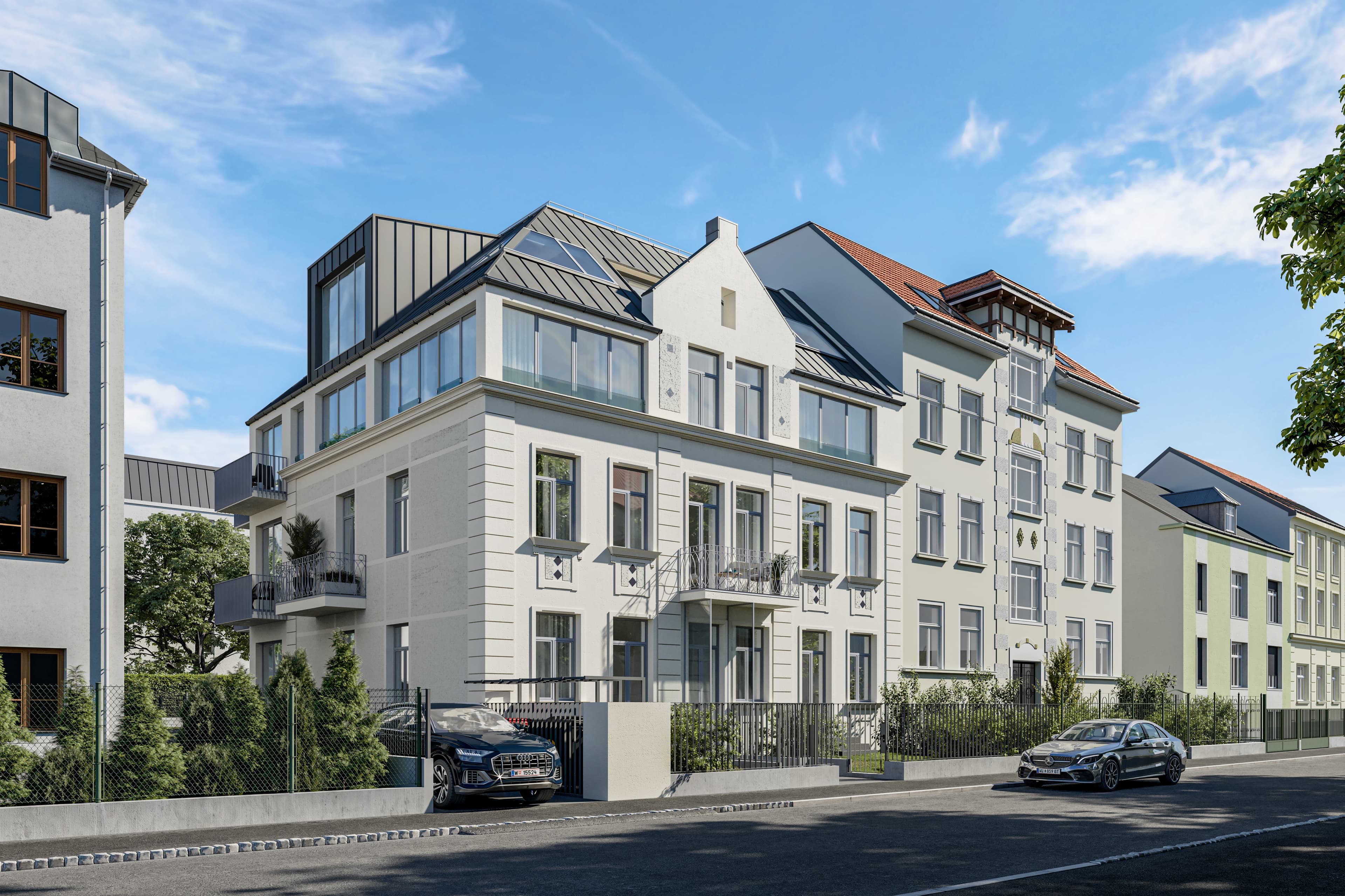
Belghofergasse 42, 1120 Vienna
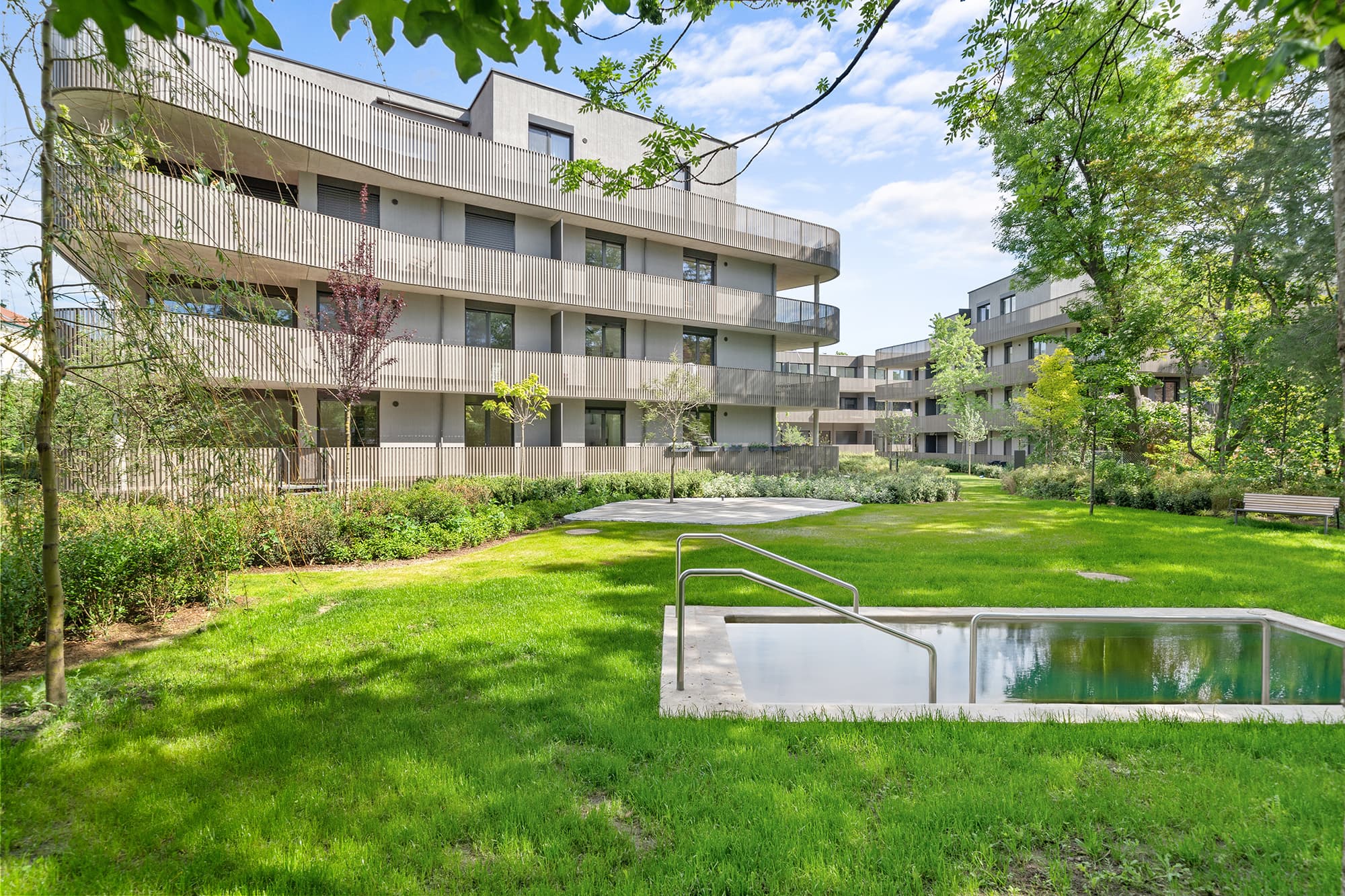
Jagdschlossgasse 23, 1130 Vienna
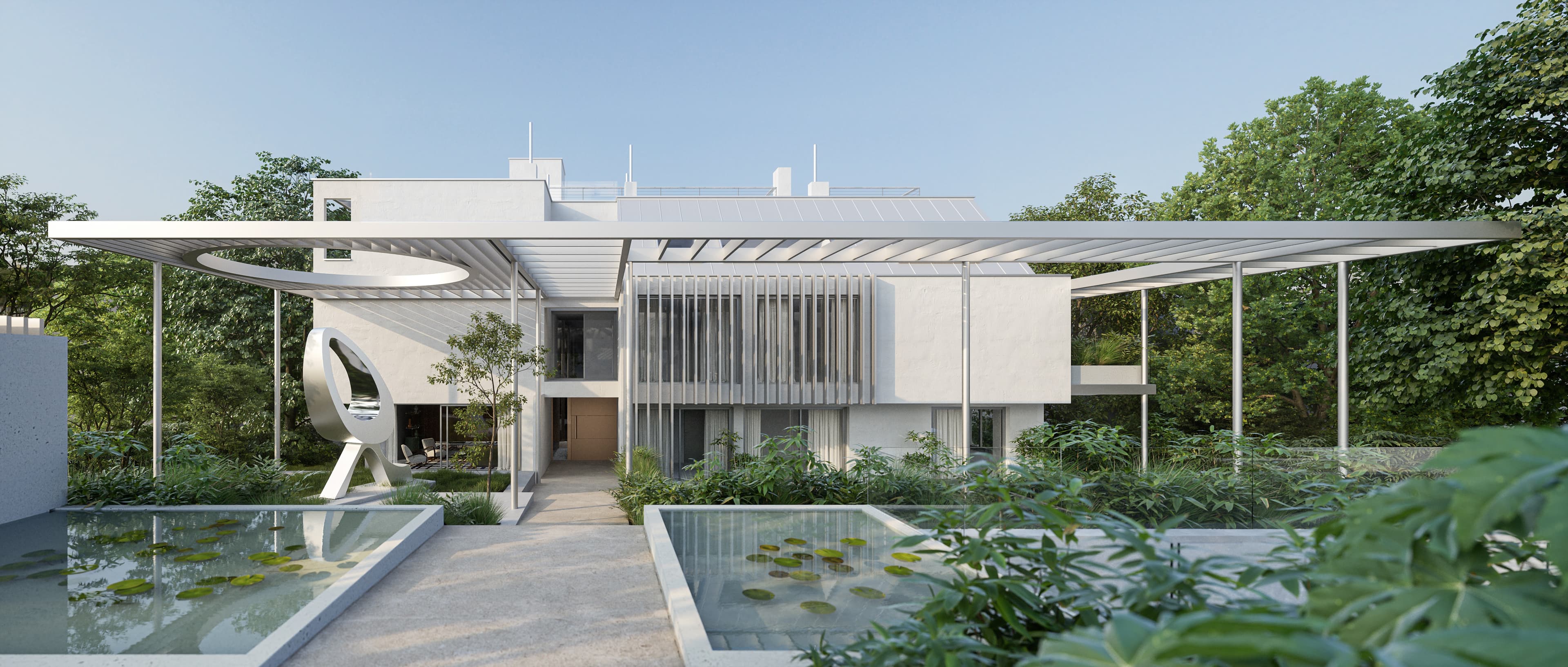
Haubenbiglstraße 9, 1190 Vienna
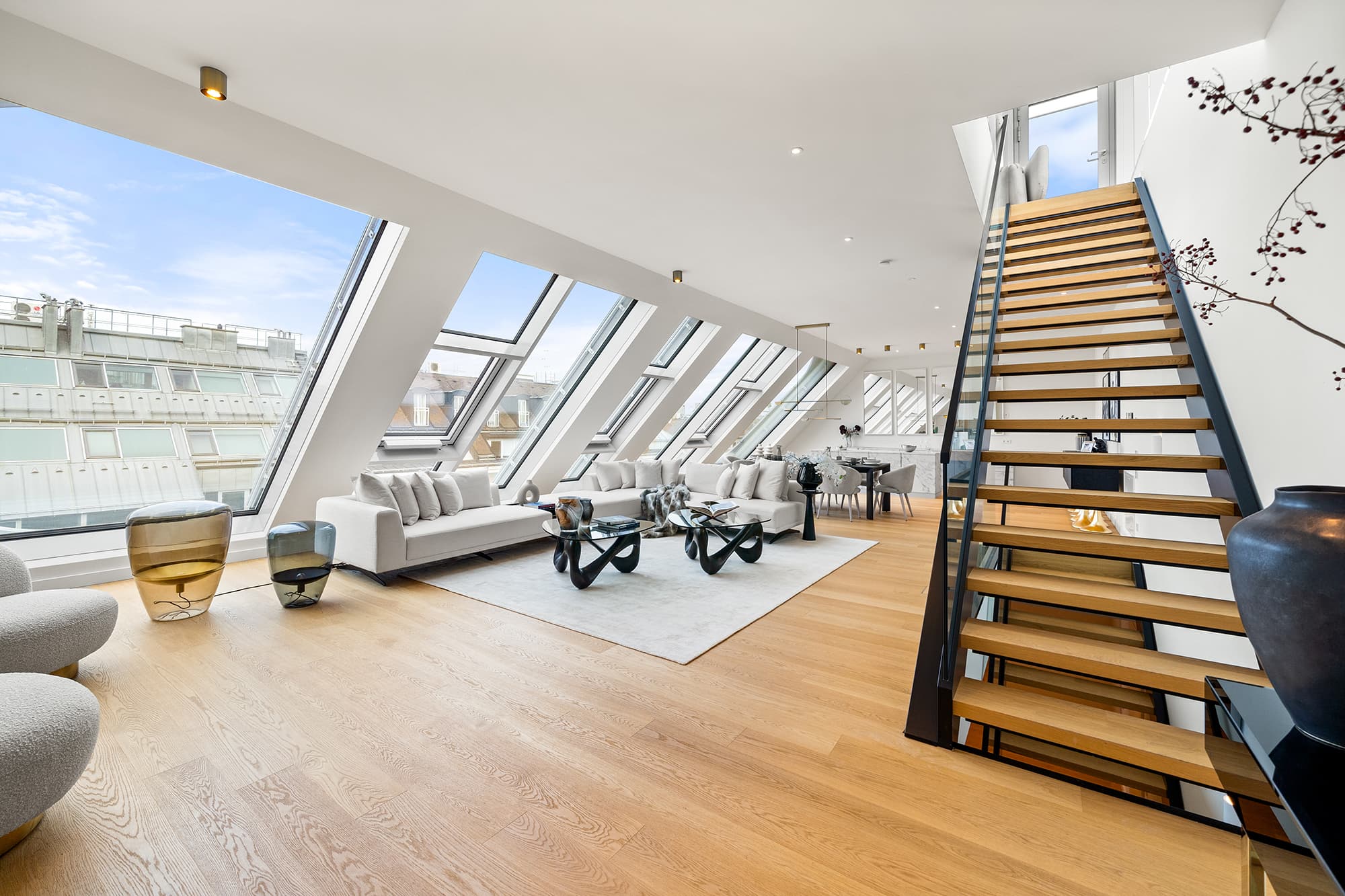
Werdertorgasse 5-7, 1010 Vienna
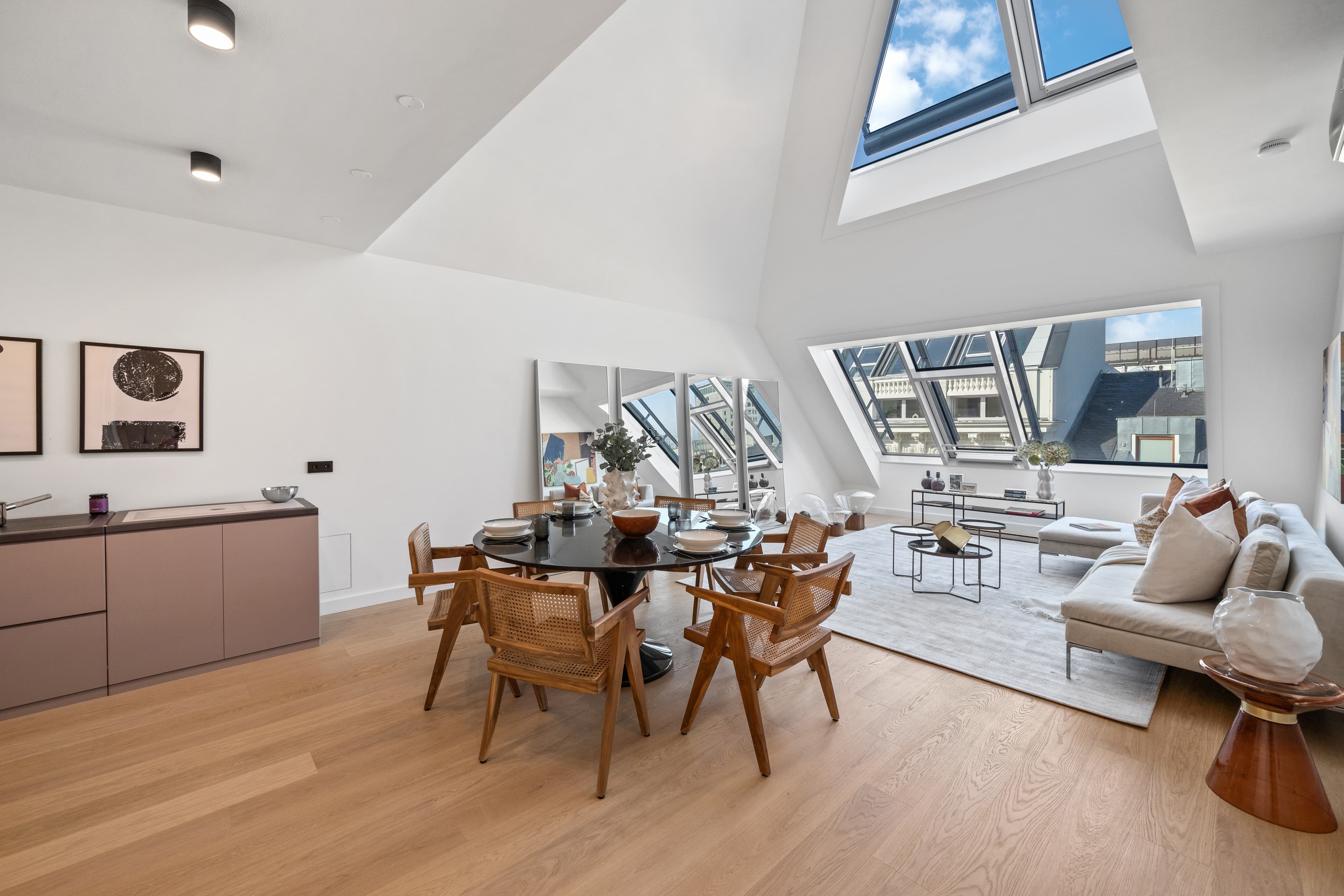
Werdertorgasse 6, 1010 Vienna
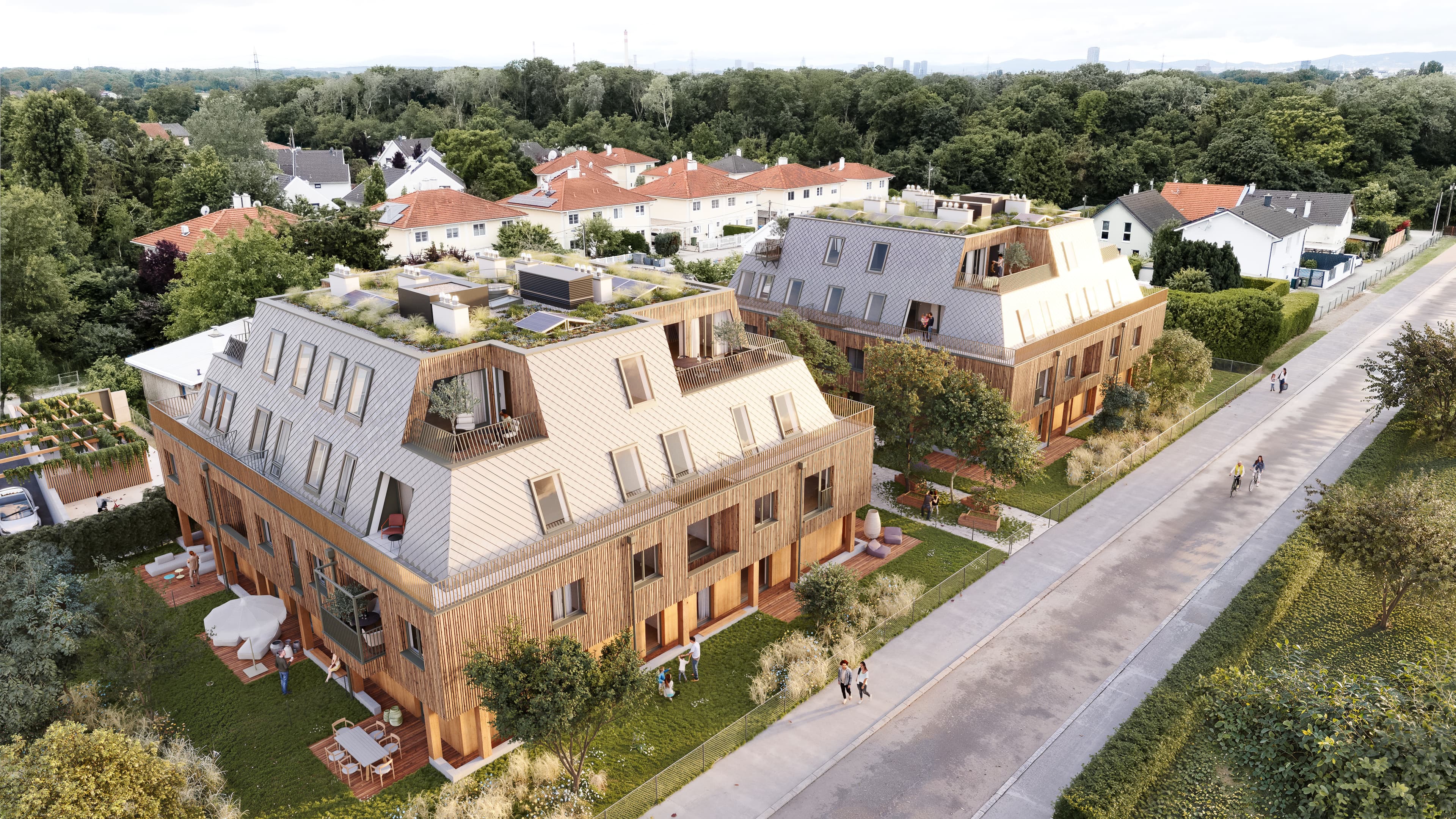
Franziska-Fast-Gasse 11, 1220 Vienna
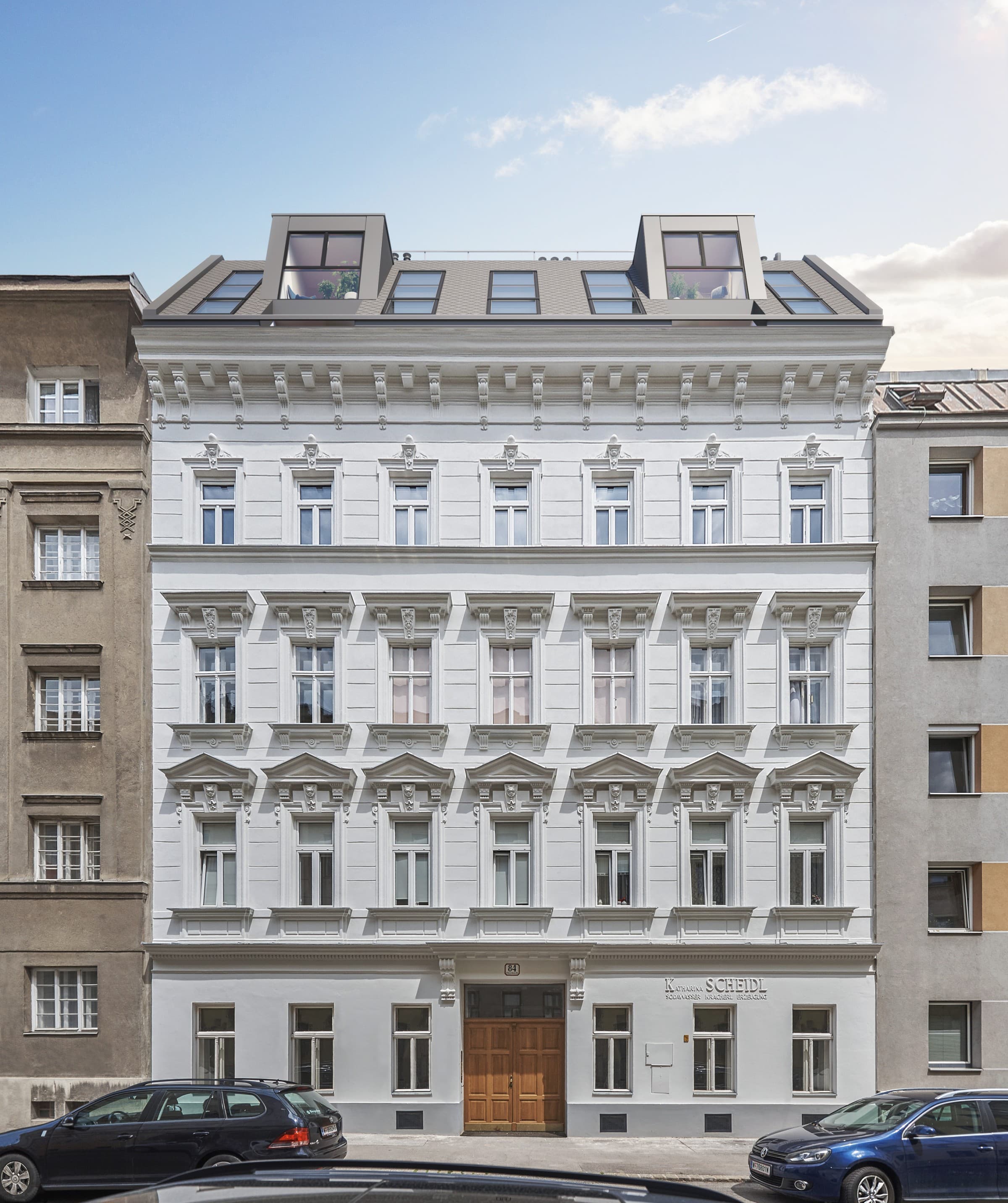
Schopenhauerstrasse 84, 1180 Vienna
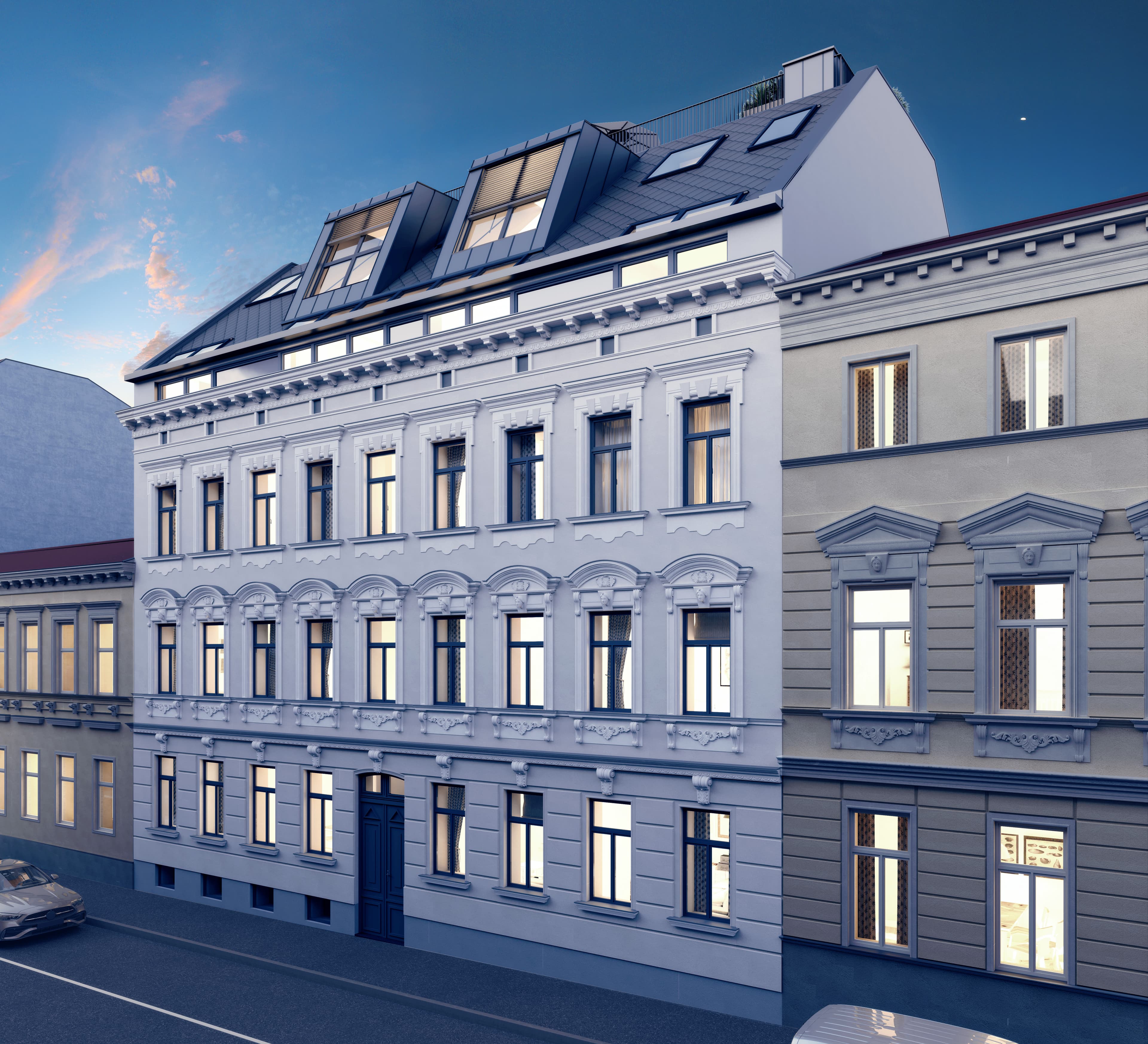
Bischoffgasse 11, 1120 Vienna
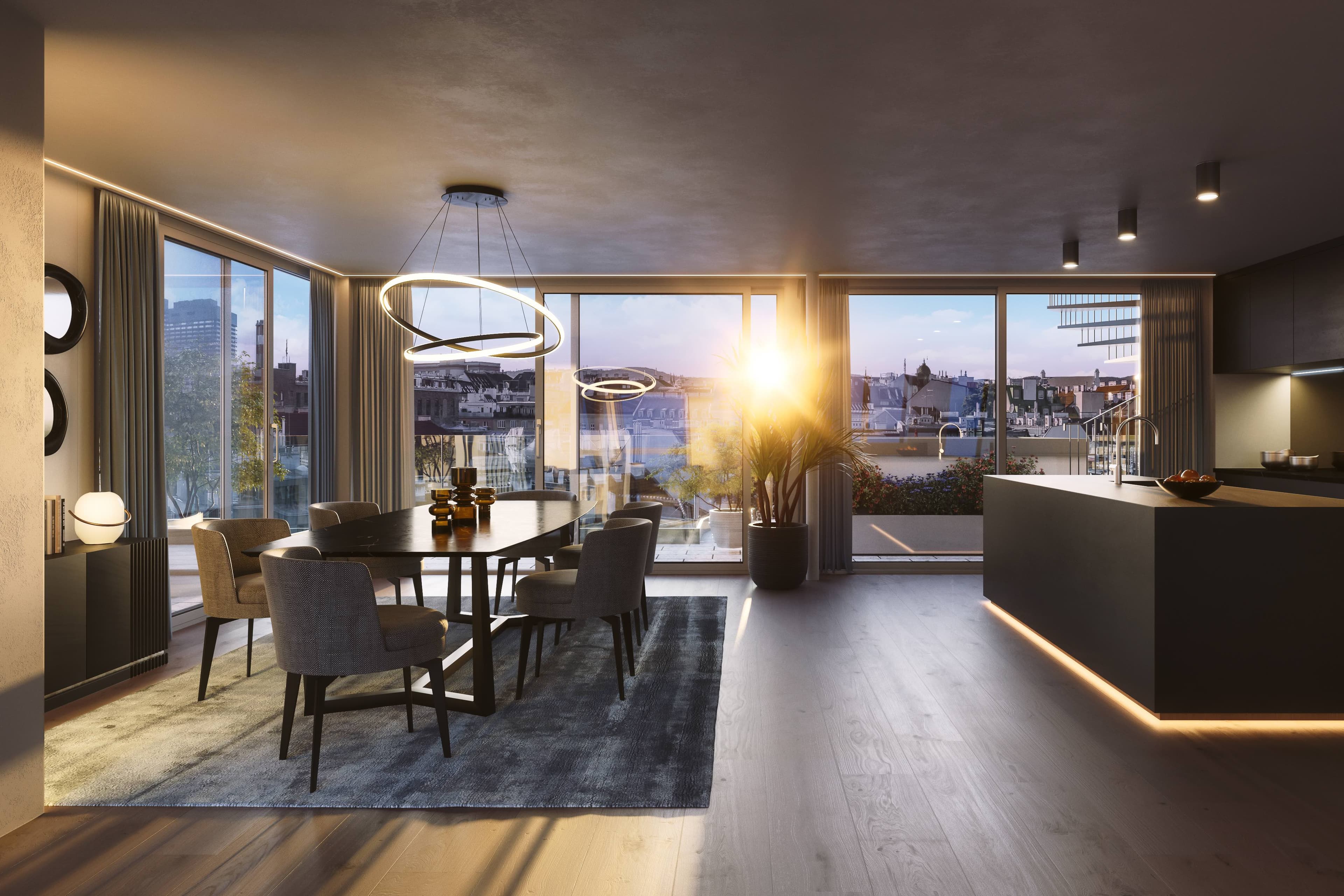
Nussdorfer Straße 5, 1090 Vienna
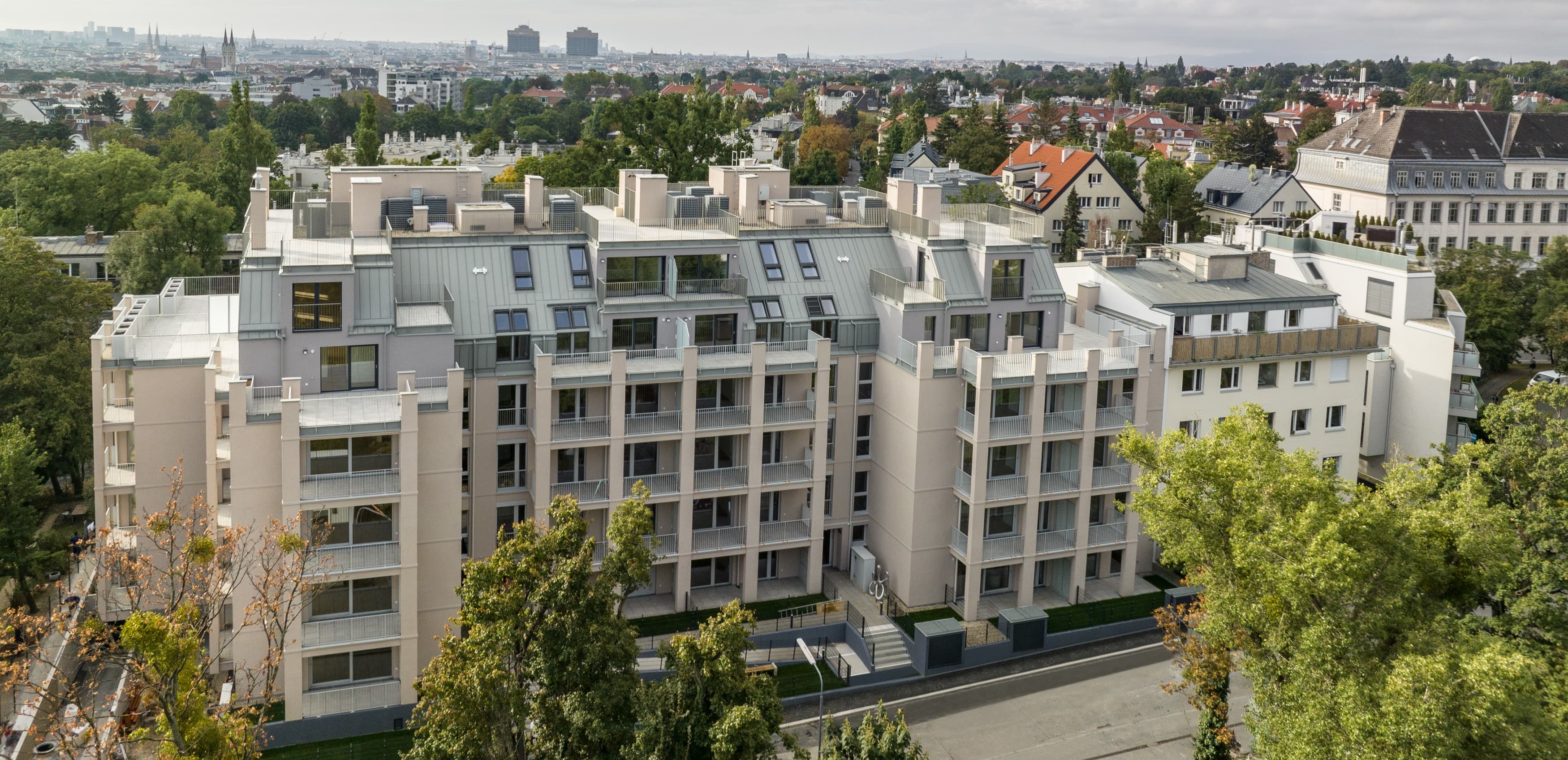
Obersteinergasse 11, 1190 Vienna
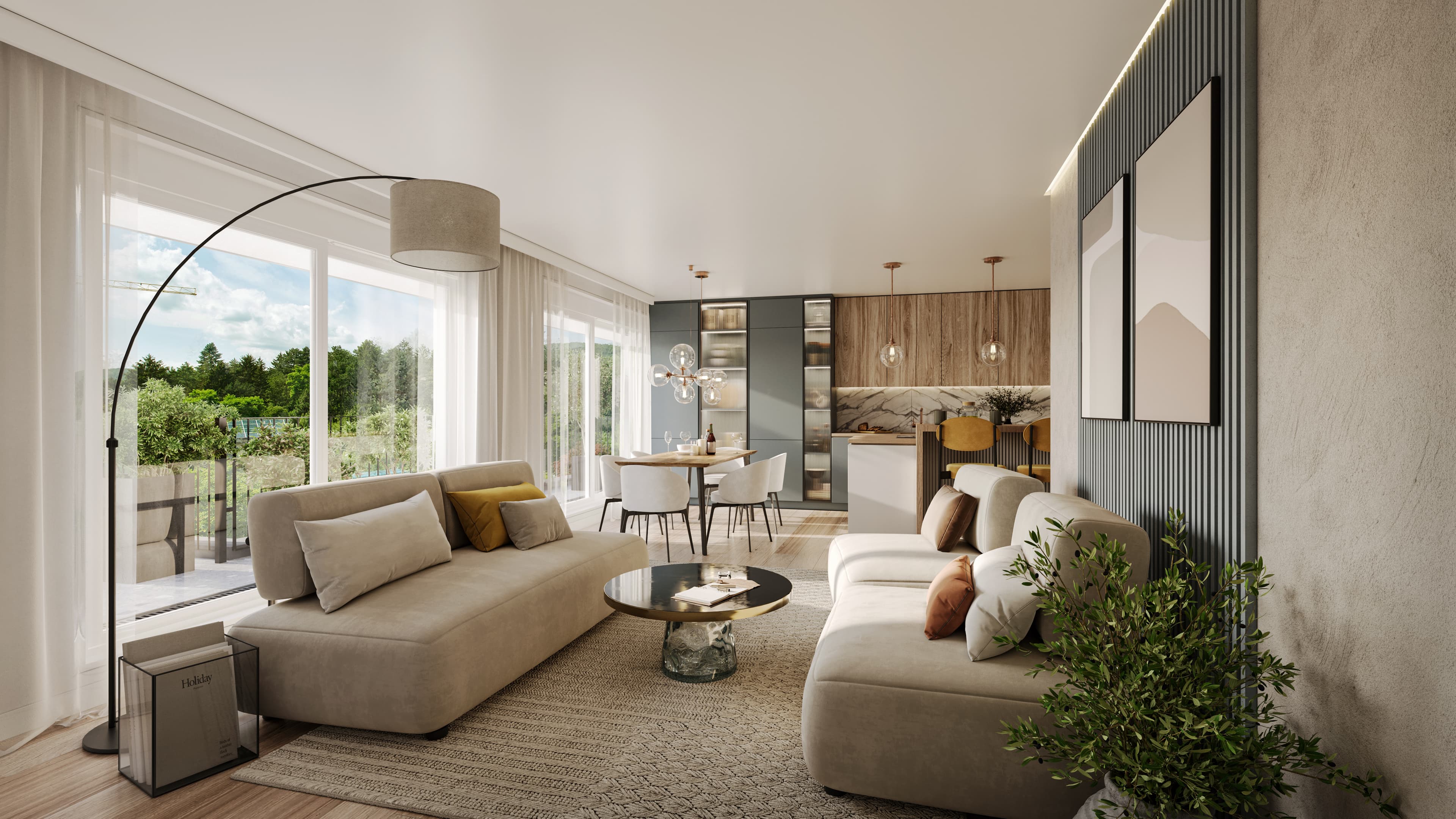
Agnesgasse 45, 1190 Vienna
Coming soon!
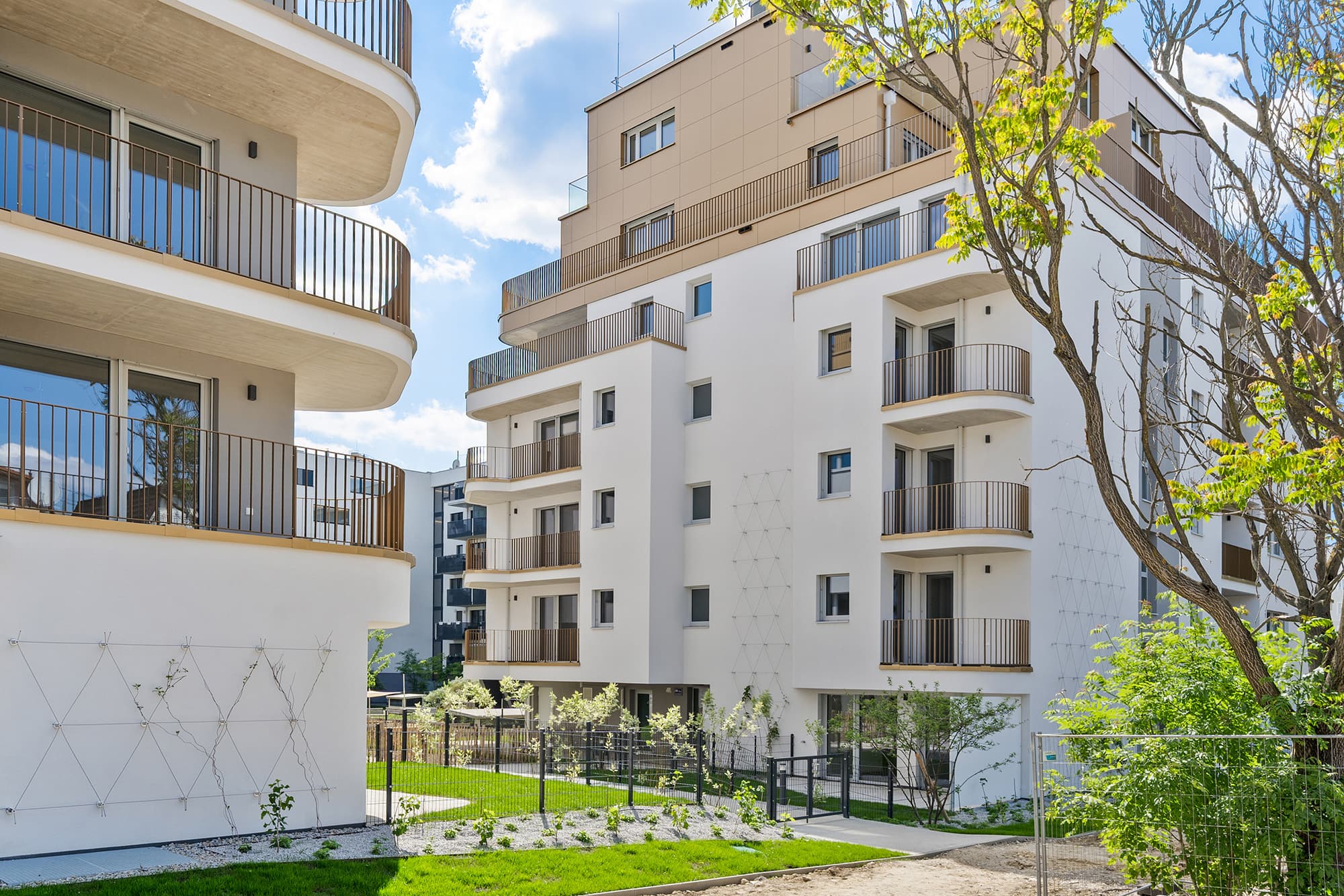
Laaer-Berg-Straße 100, 1100 Vienna
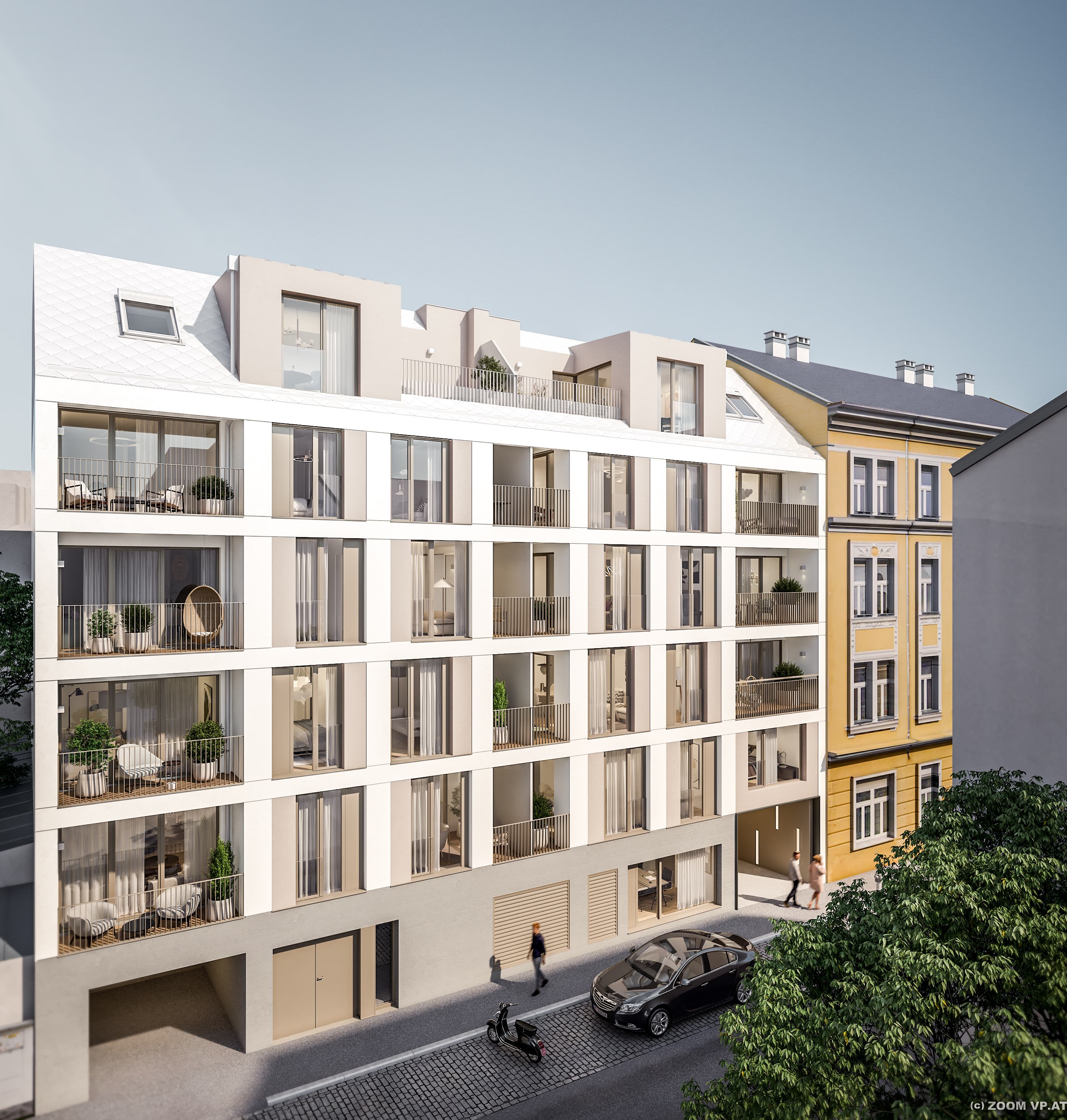
Rauchfangkehrergasse 30, 1150 Vienna
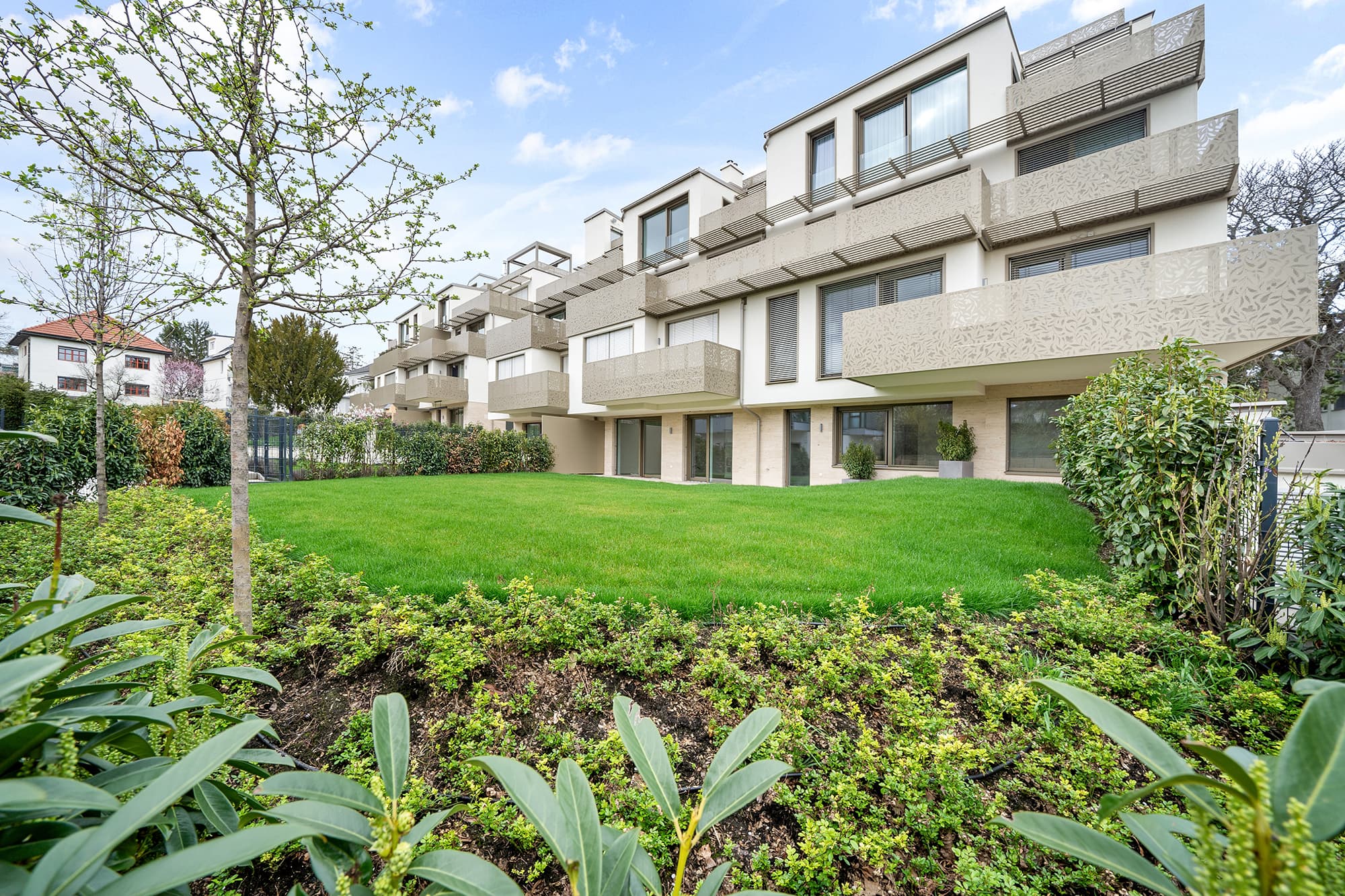
Nussberggasse 21-23, 1190 Vienna
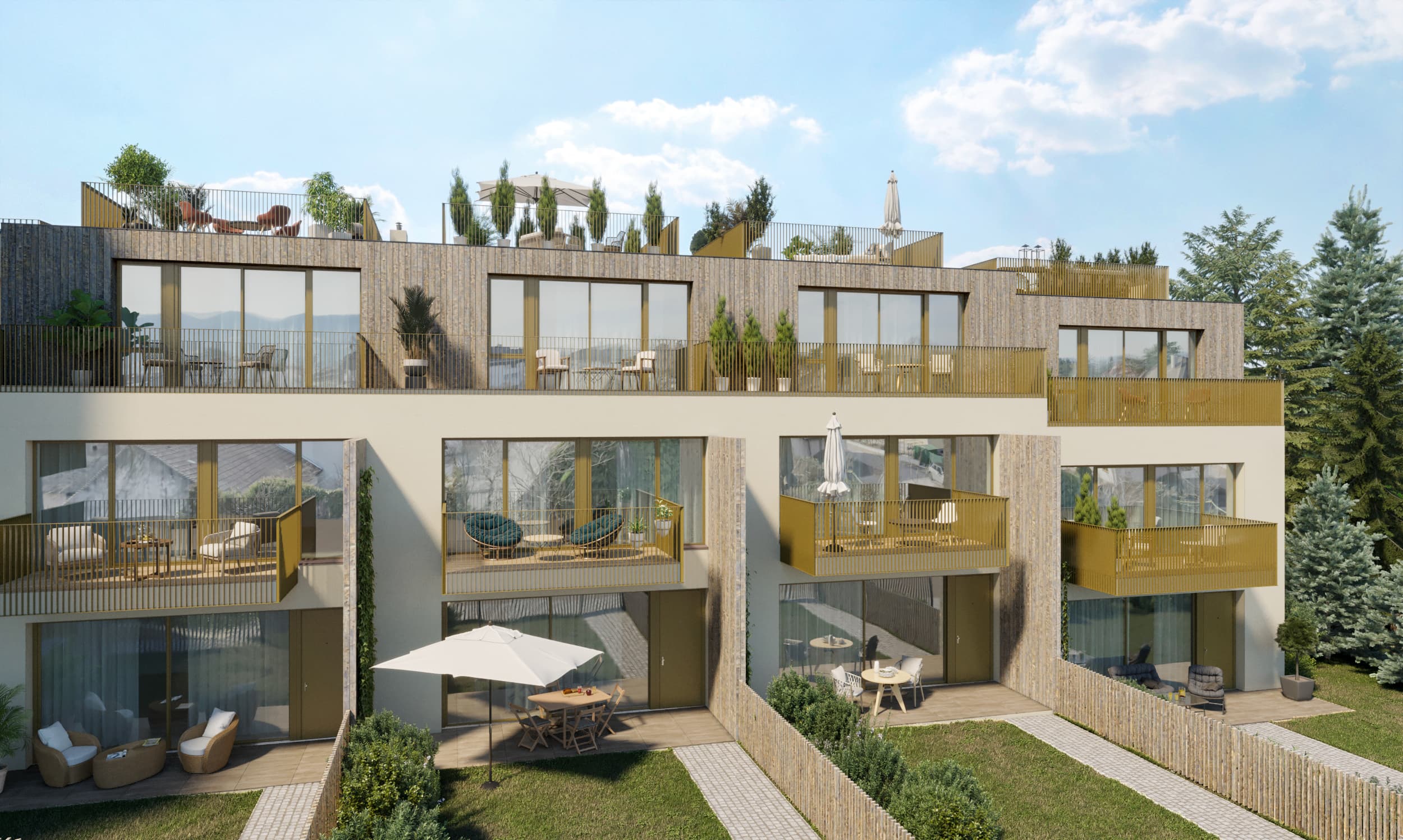
Agnesstraße 37, 3400 Vienna
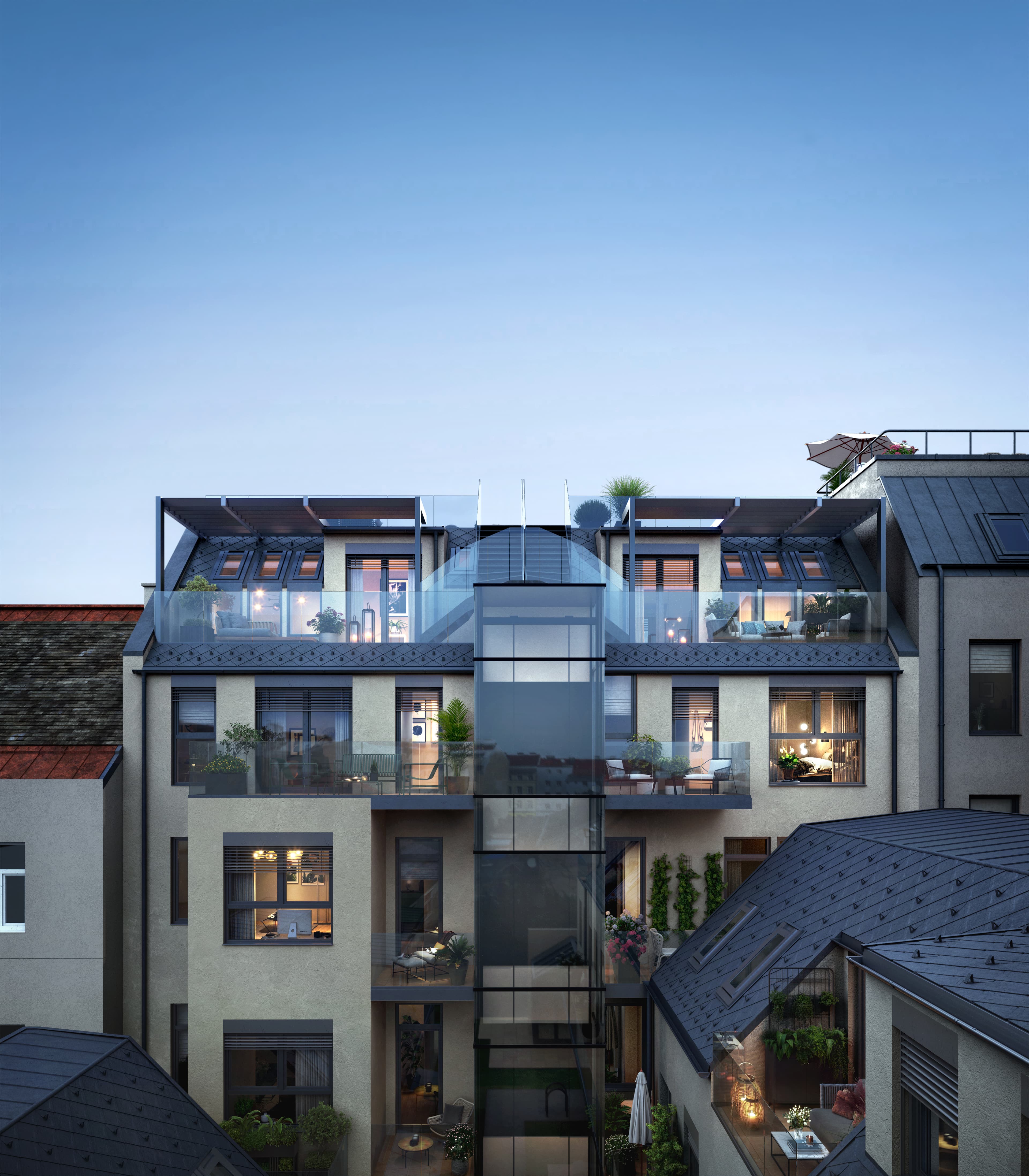
Kreuzgasse 42, 1180 Vienna
Coming soon!
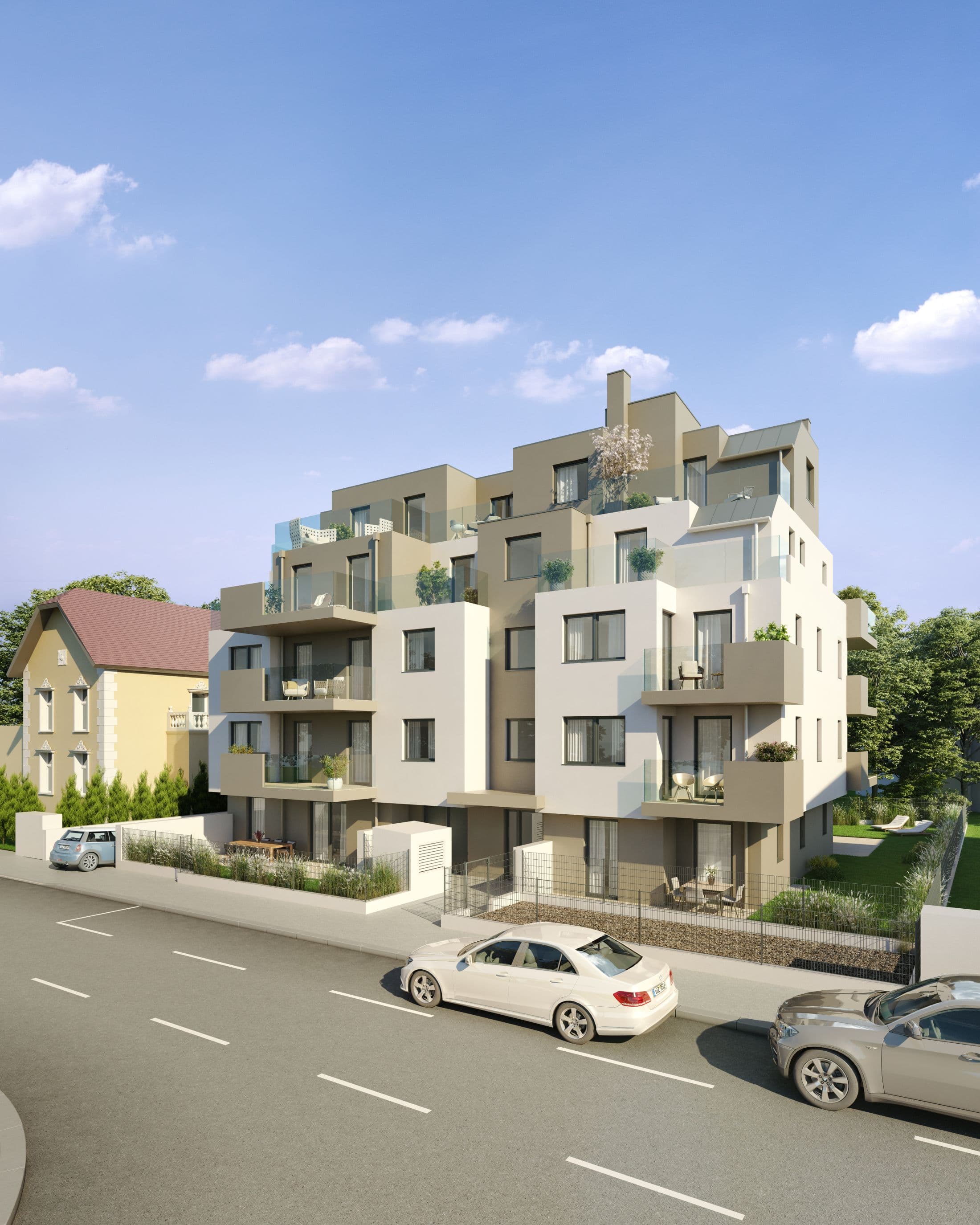
Hochsatzengasse 10, 1140 Vienna
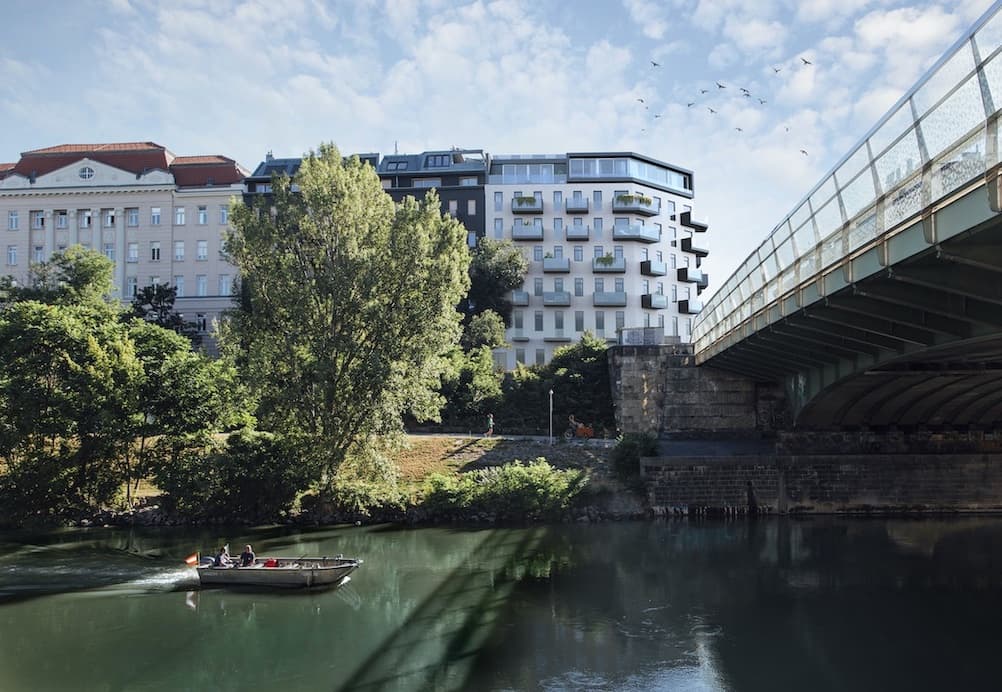
Wallensteinstraße 1, 1200 Vienna
Coming soon!
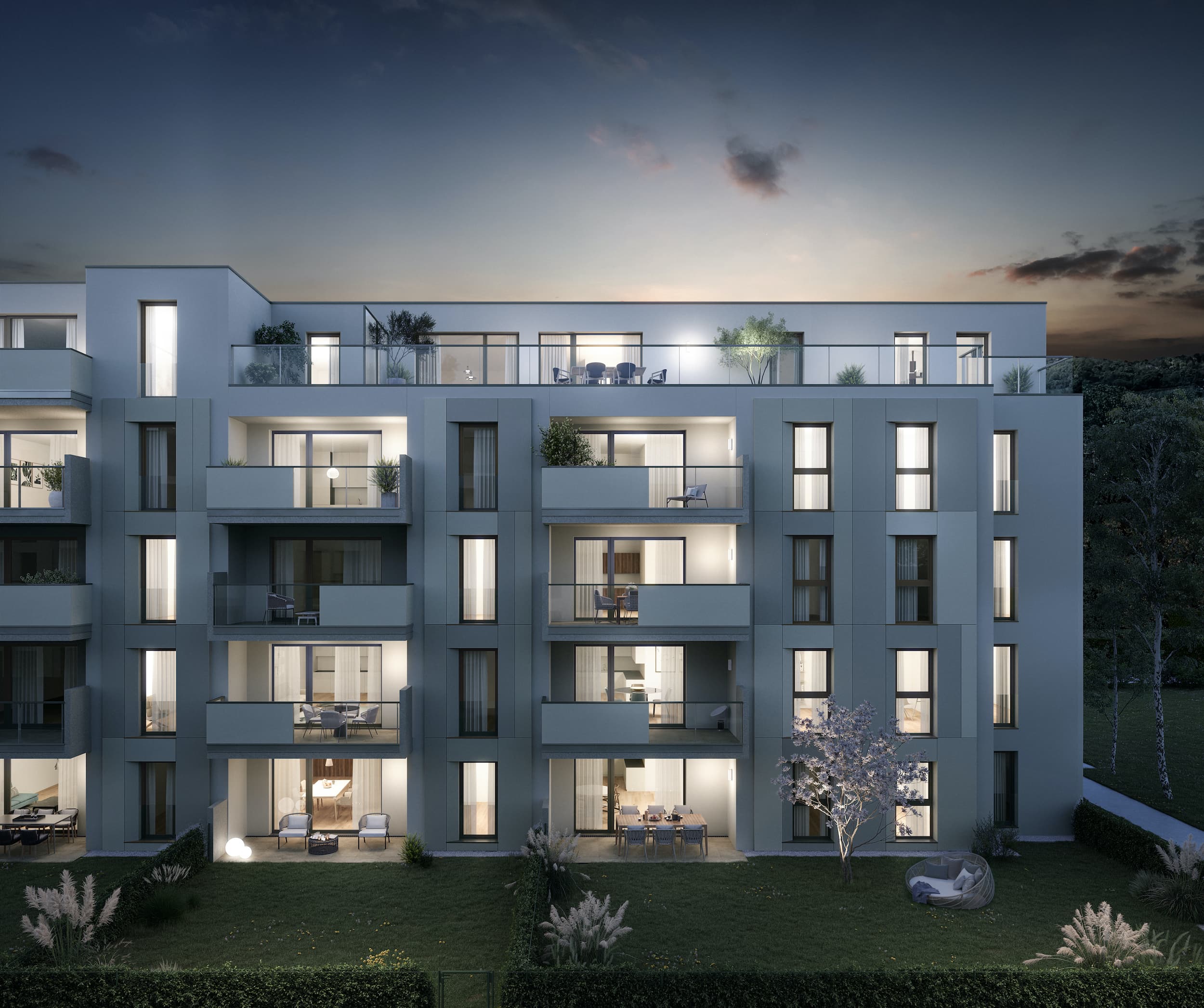
Johannes-de-la-Salle-Gasse 12, 1210 Vienna
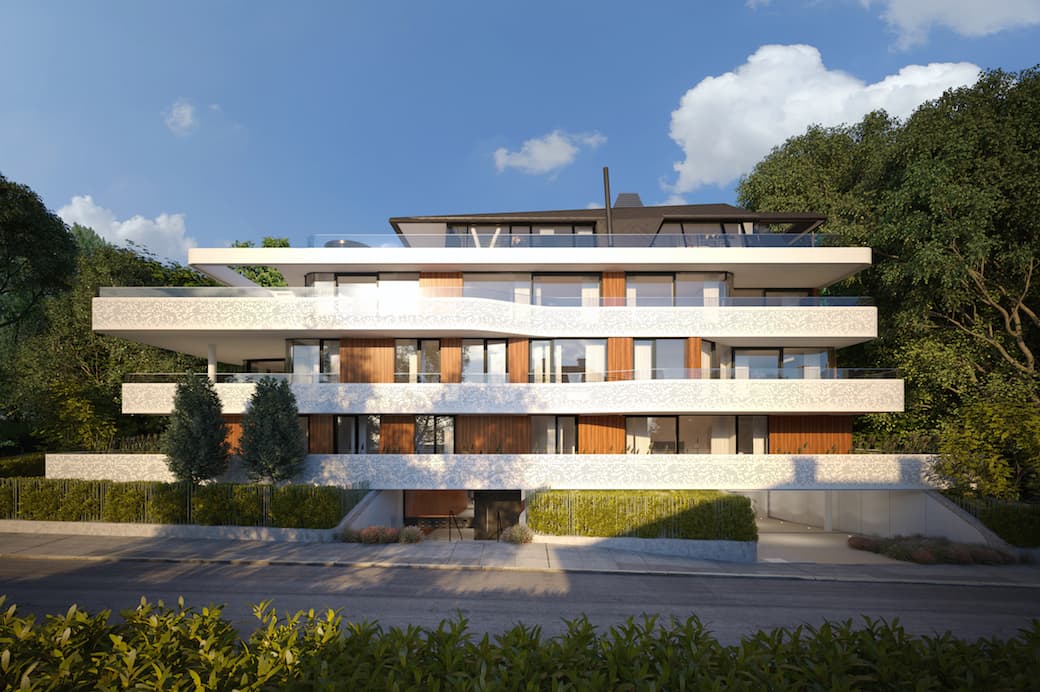
Kalbeckgasse 5, 1180 Vienna
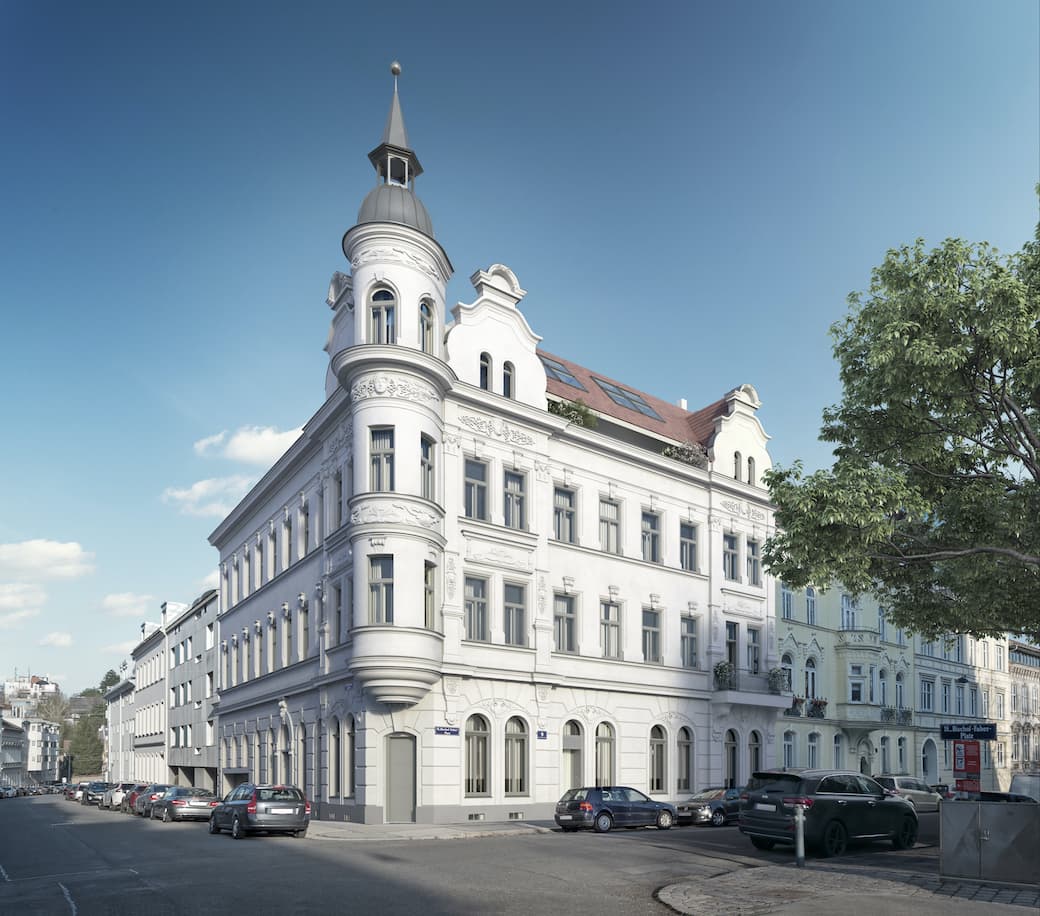
Bischof-Faber-Platz 9, 1180 Vienna
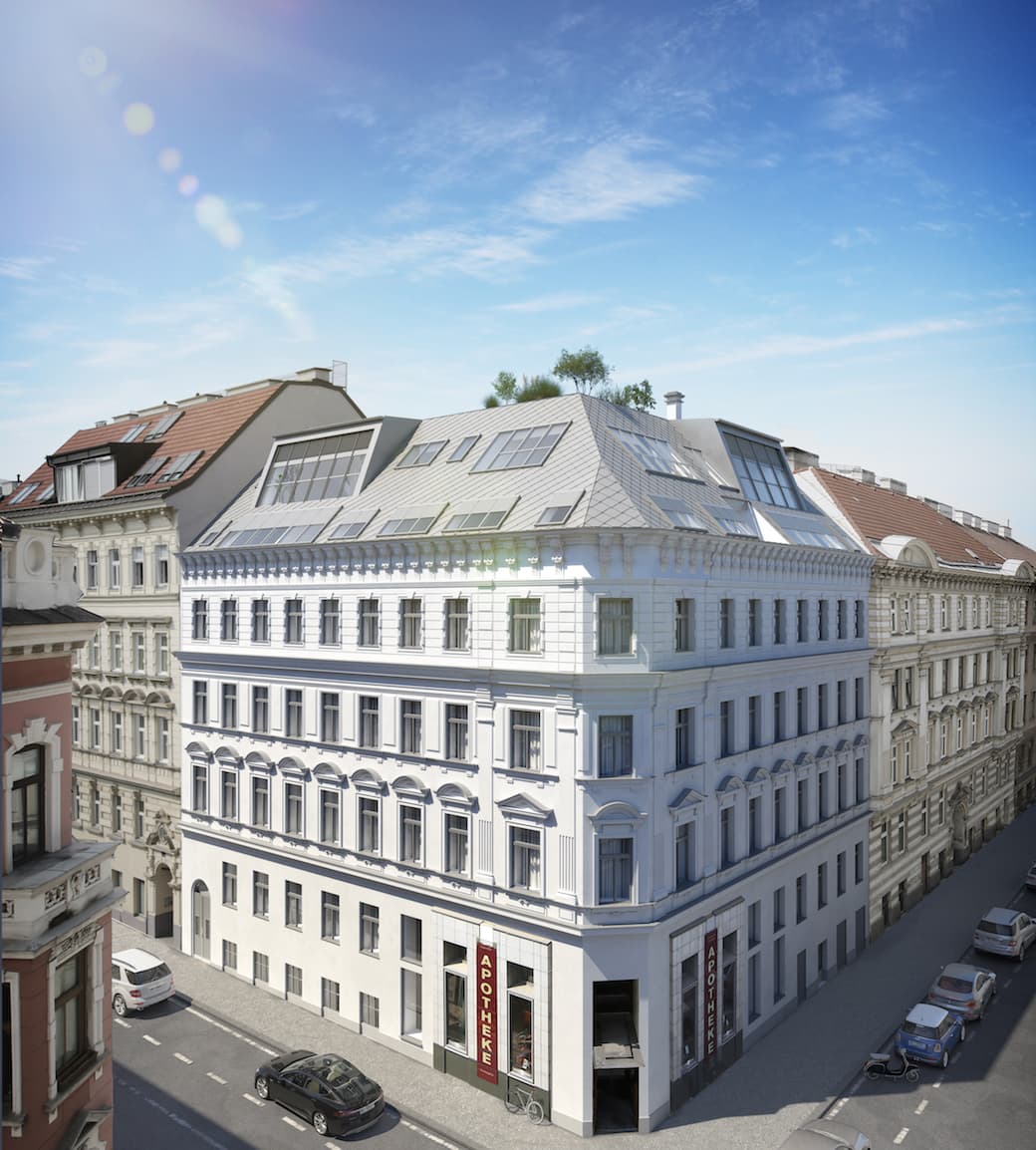
Sternwartestraße 6, 1180 Vienna
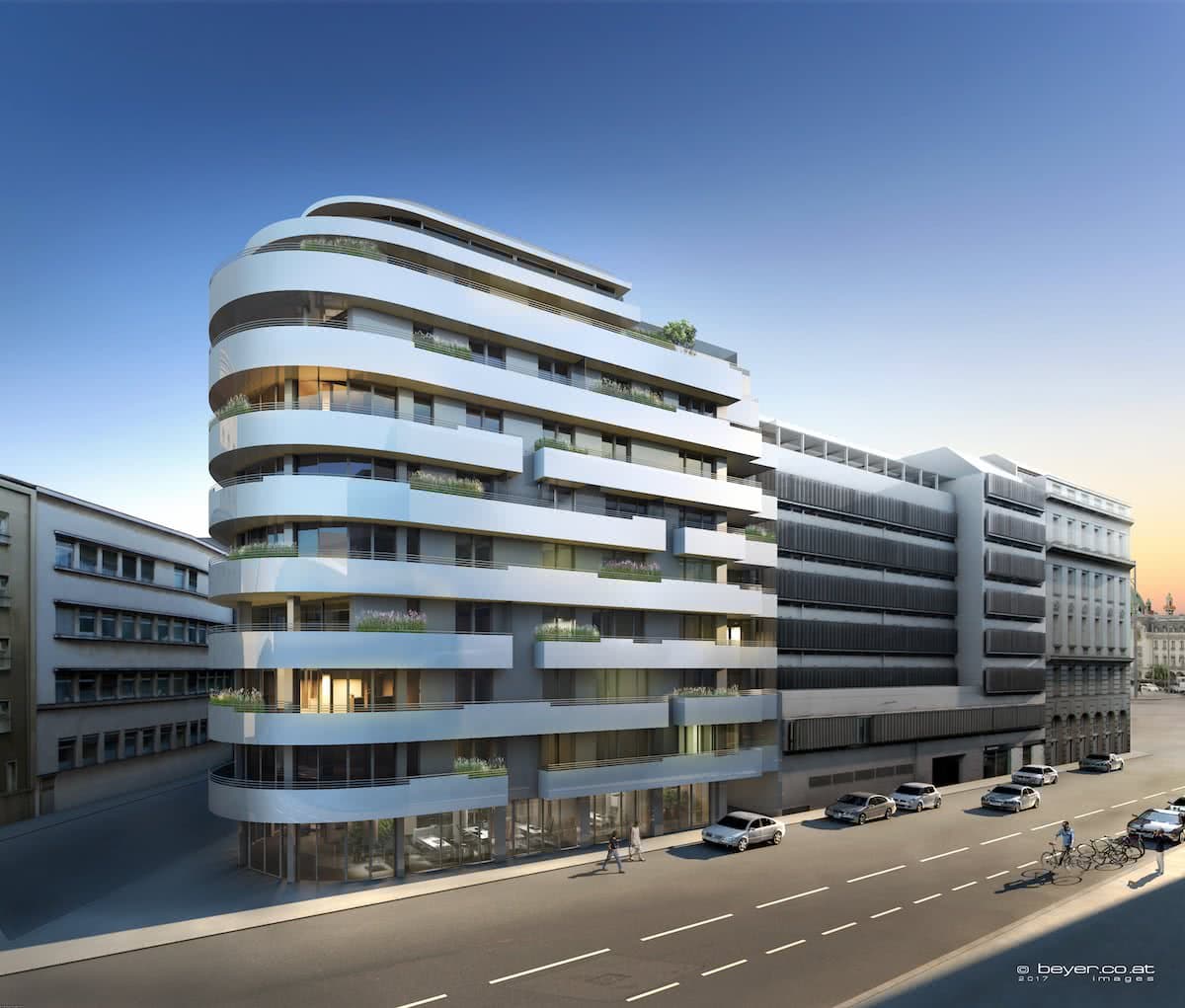
Traungasse 12, 1030 Vienna
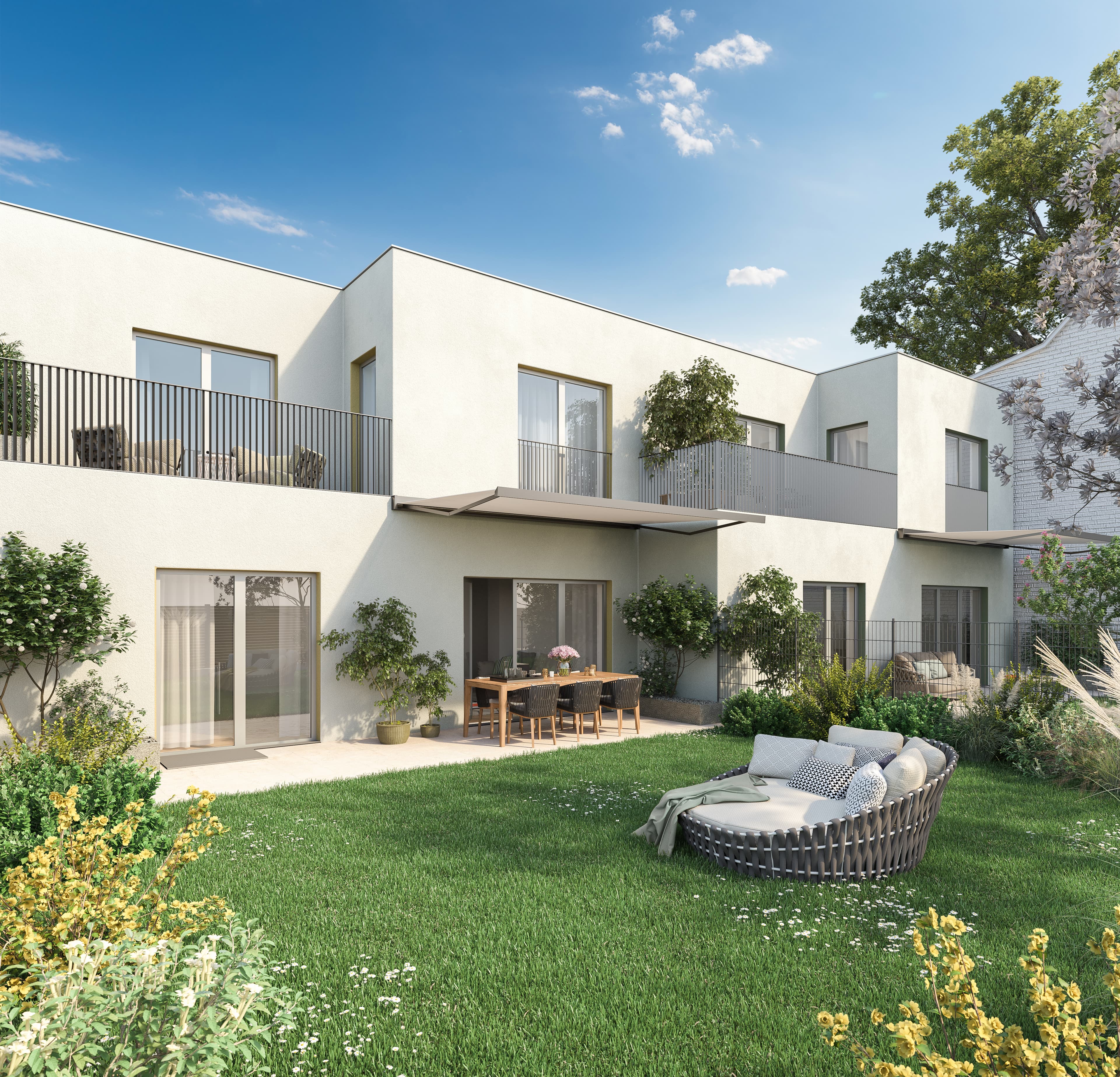
Stammersdorfer Straße 10, 1210 Vienna
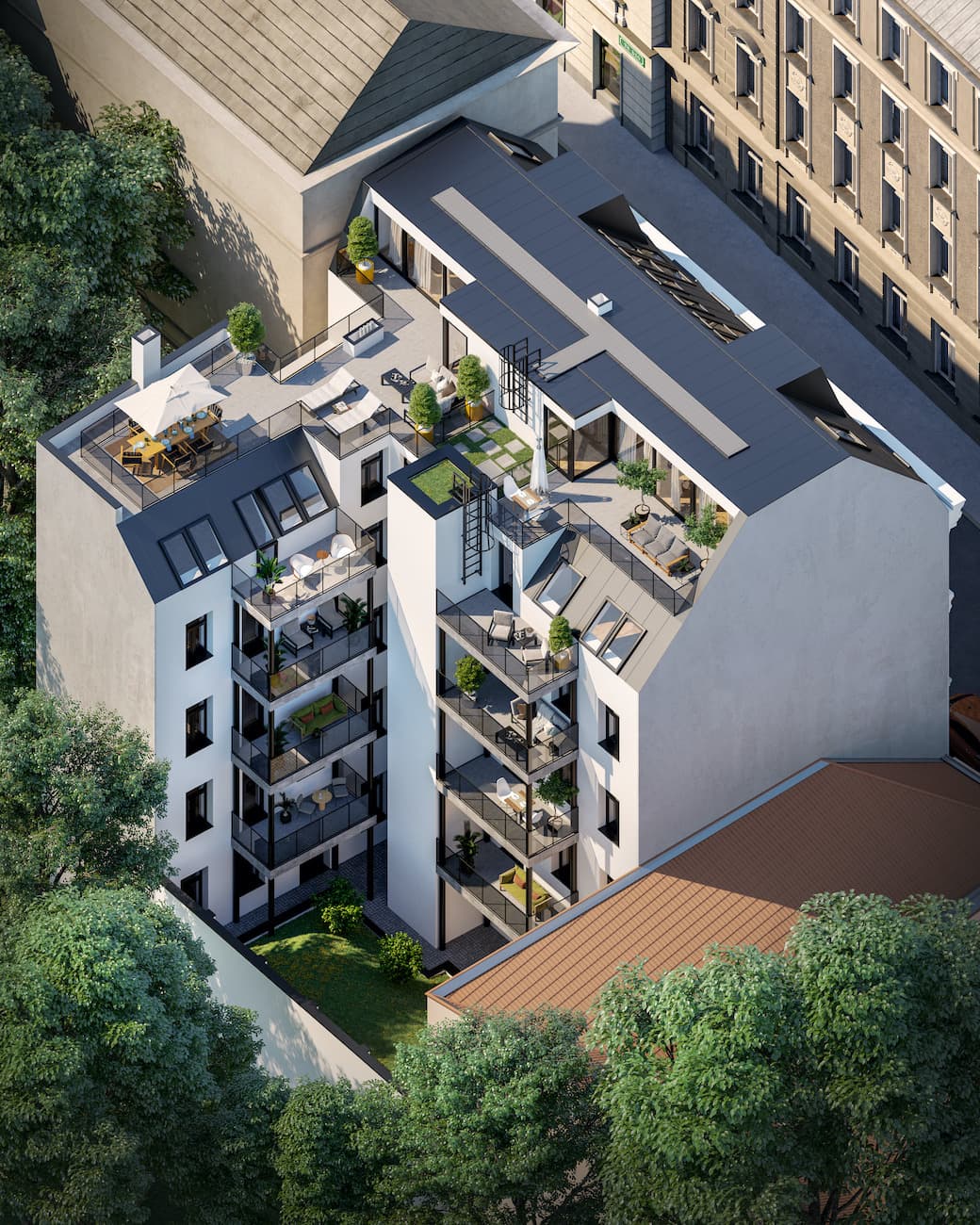
Gymnasiumstraße 13, 1180 Vienna
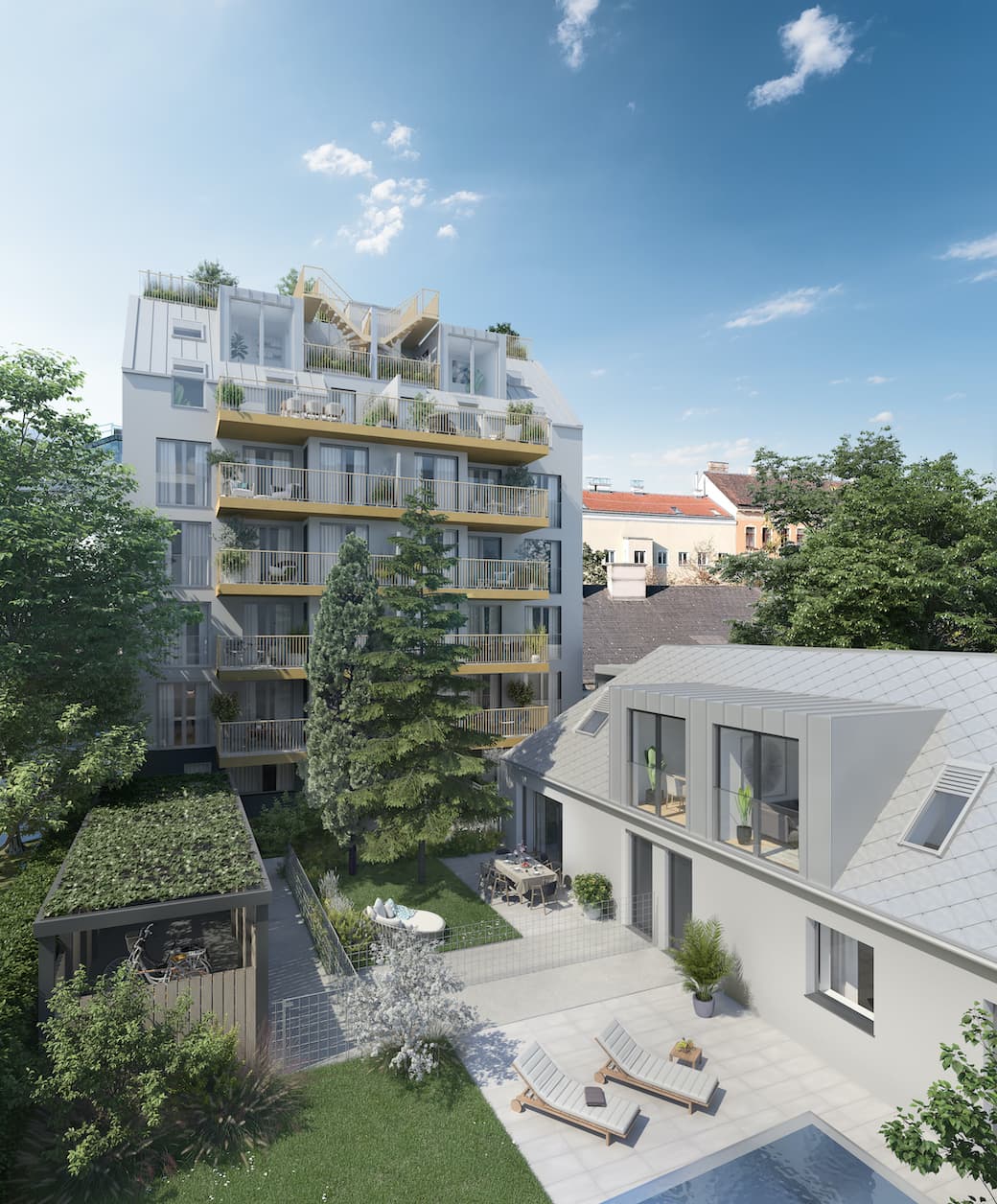
Breitenseer Straße 26, 1140 Vienna
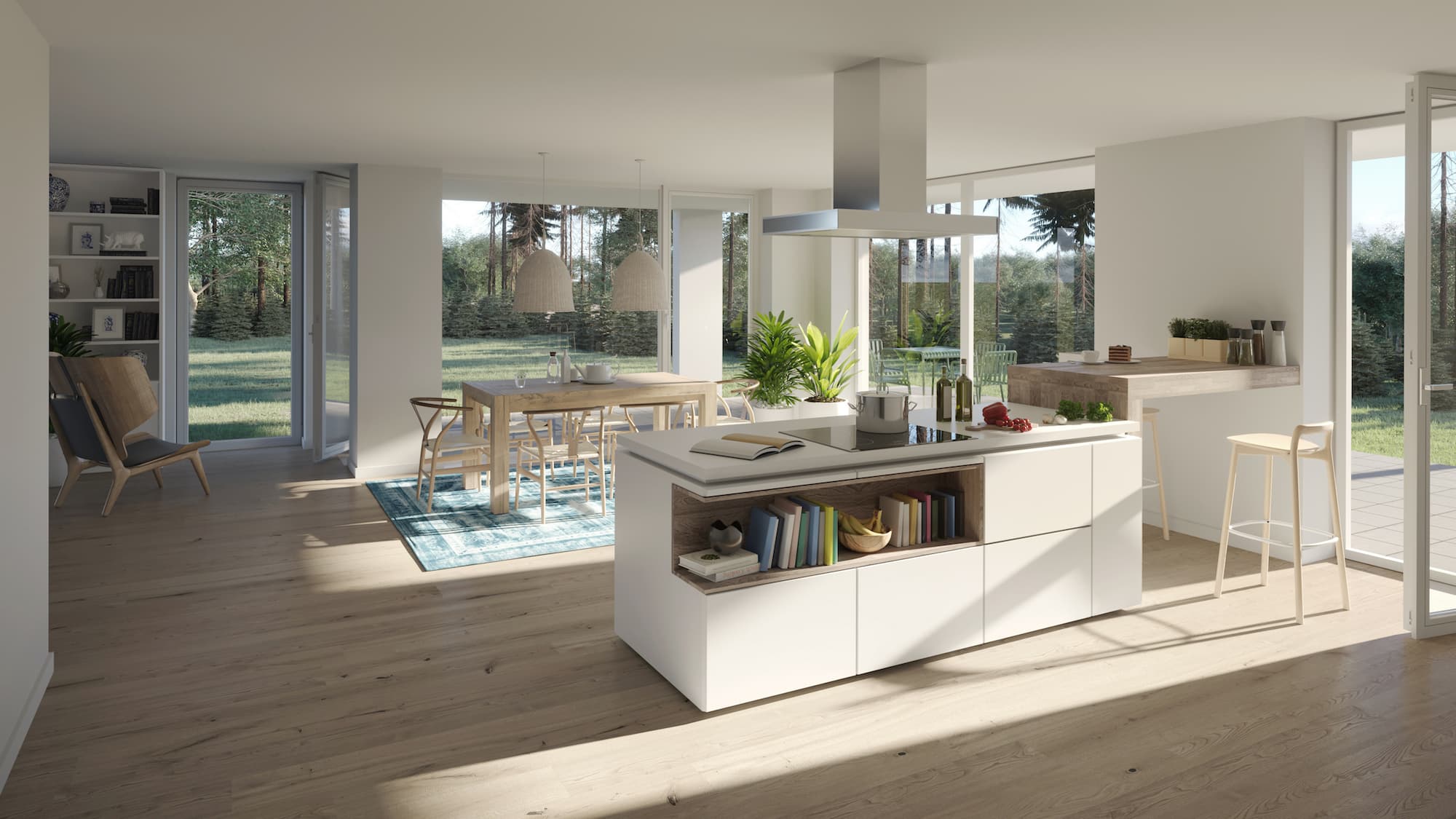
Dr. Heckmann-Straße 10, 1140 Vienna
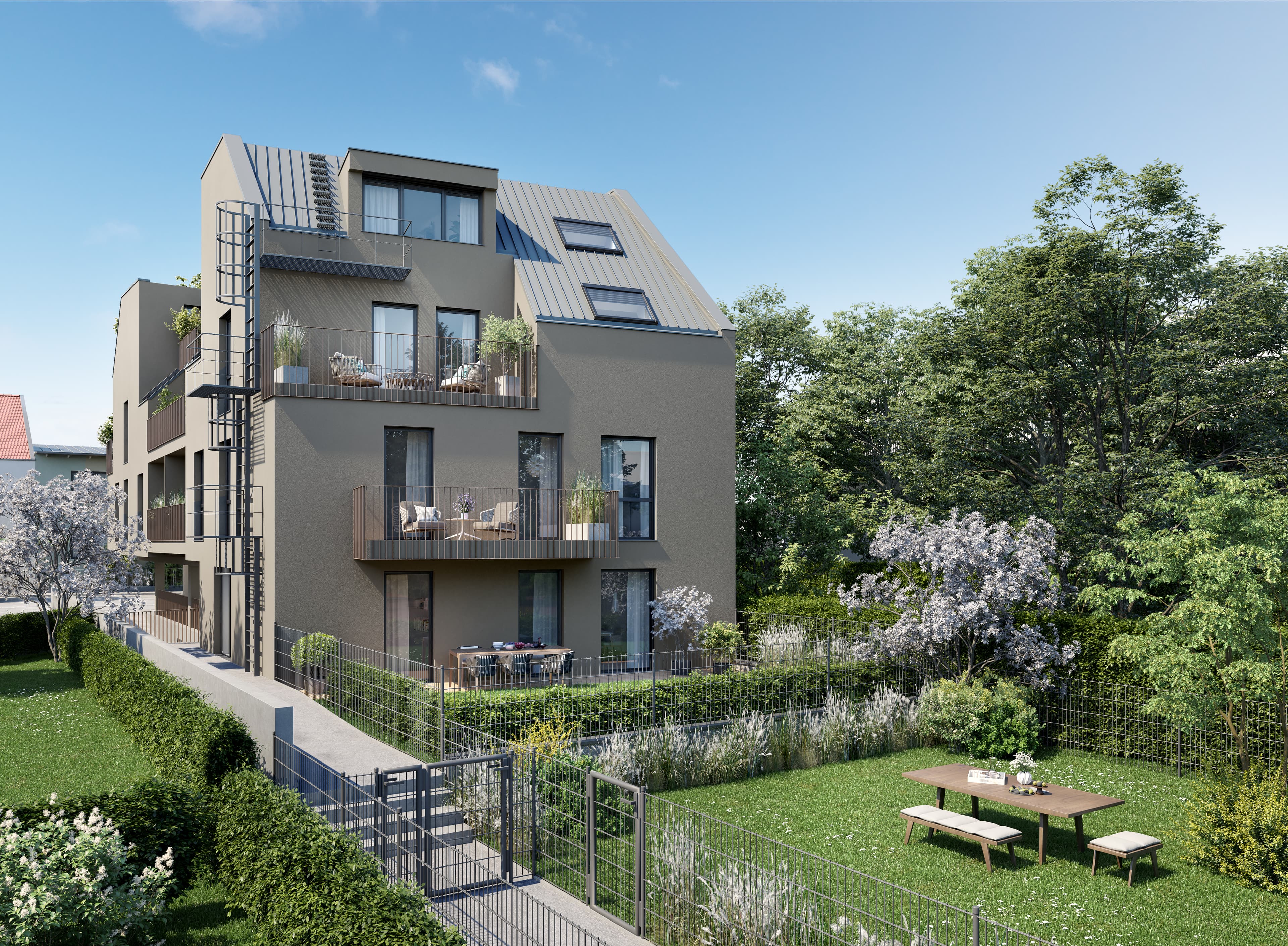
Oberlaaer Straße 206, 1100 Vienna
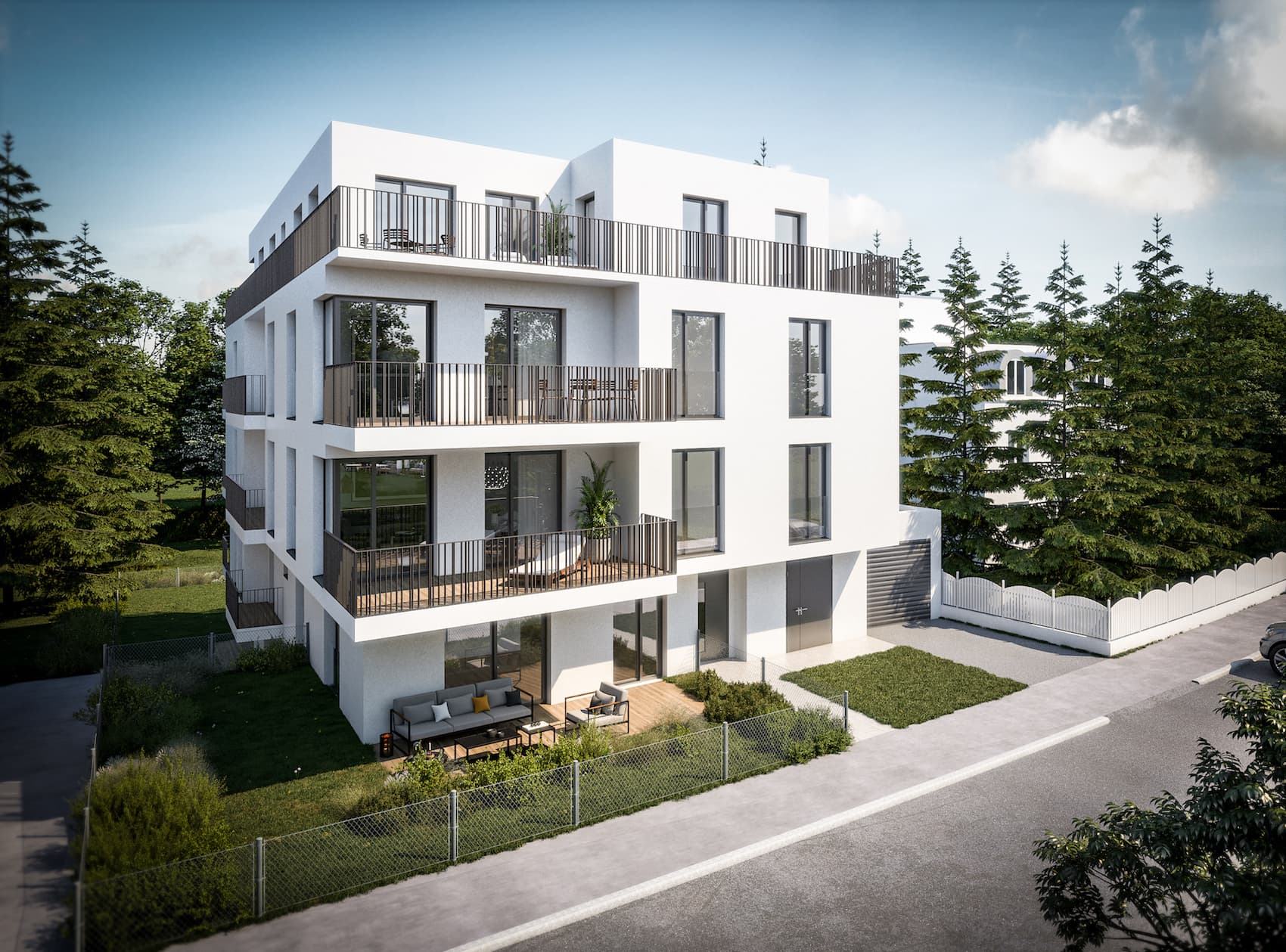
Satzberggasse 19, 1140 Vienna
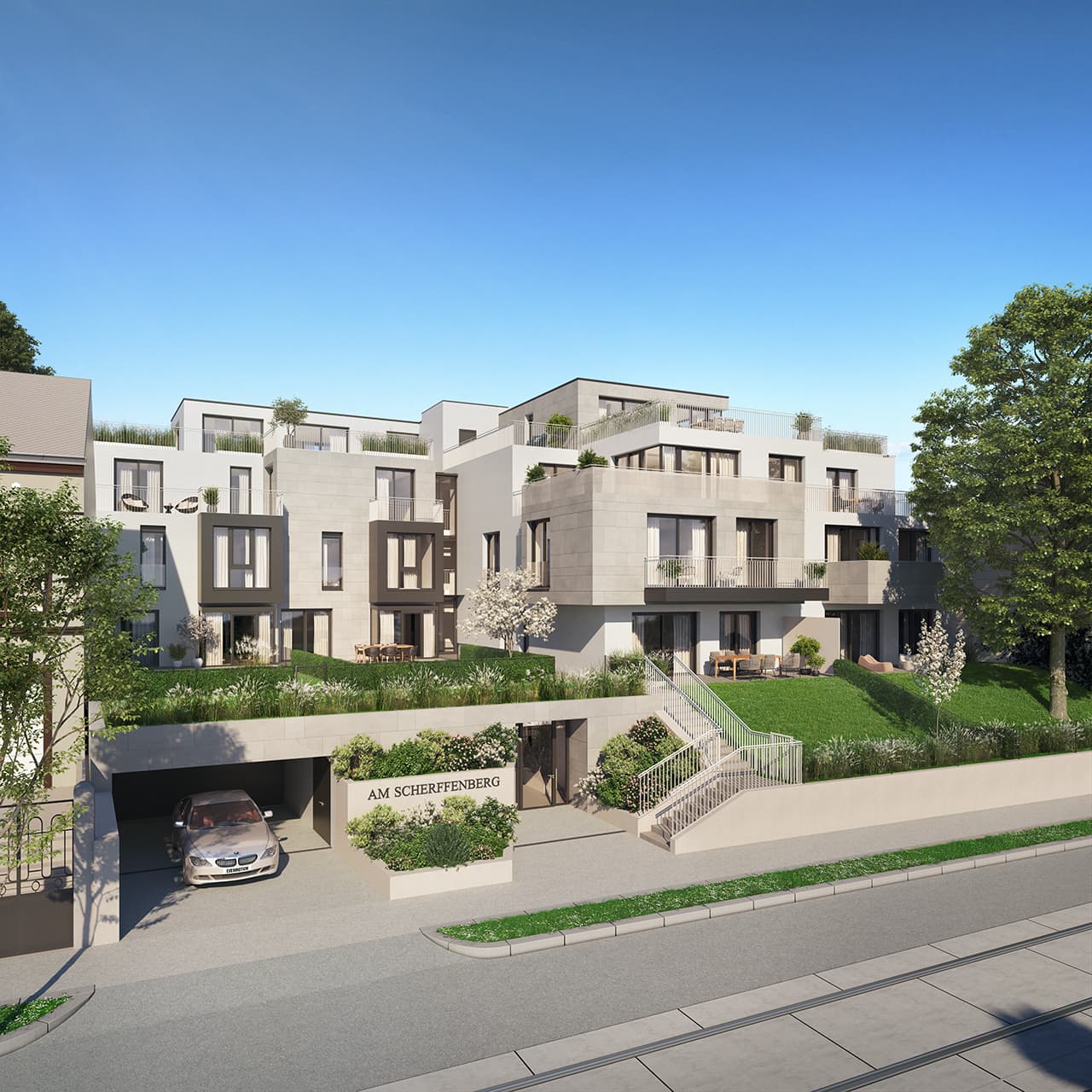
Gersthofer Straße 74, 1180 Vienna
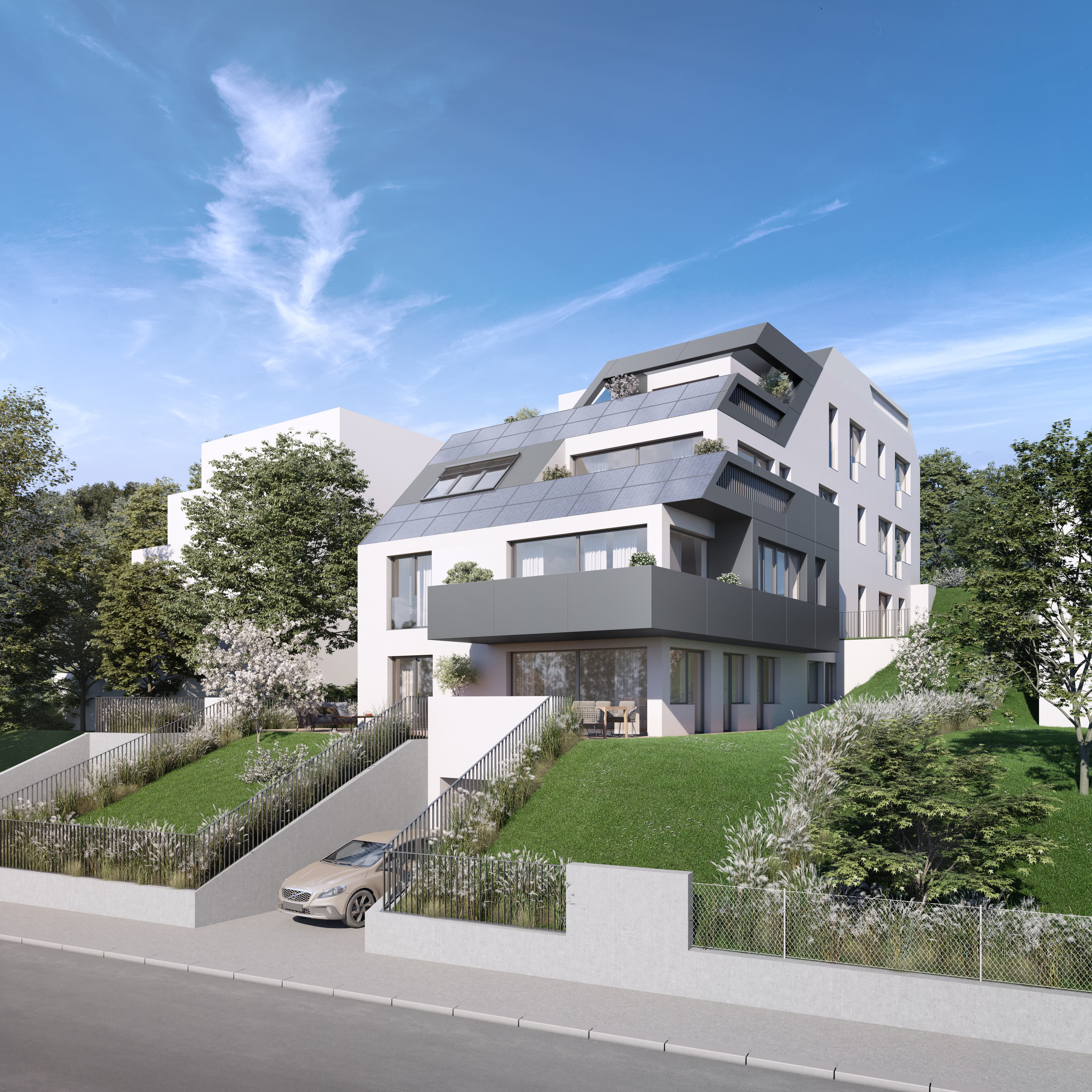
Steinmüllergasse 64, 1160 Vienna
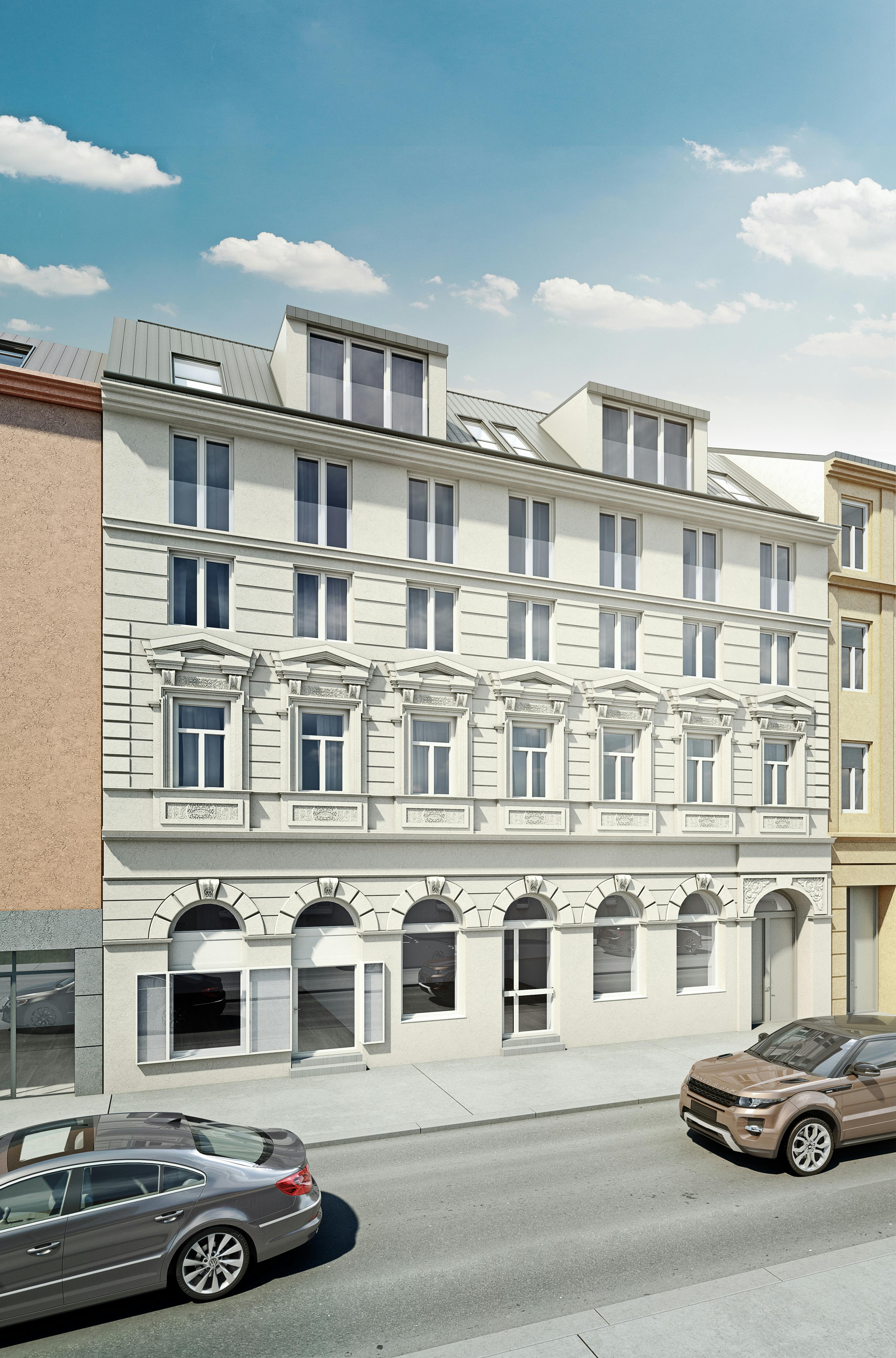
Heiligenstädter Straße 183, 1190 Vienna
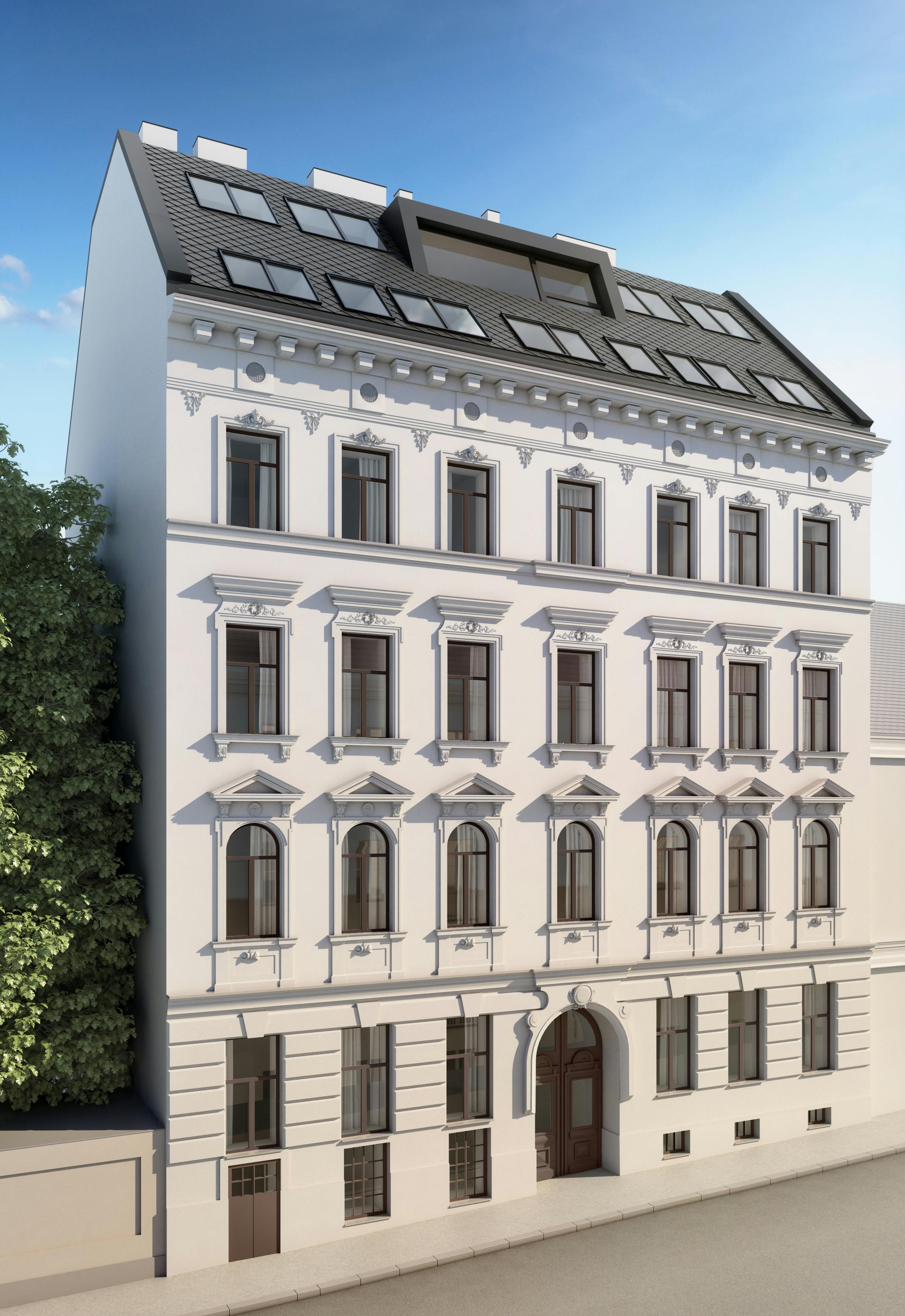
Kastnergasse 21, 1170 Vienna
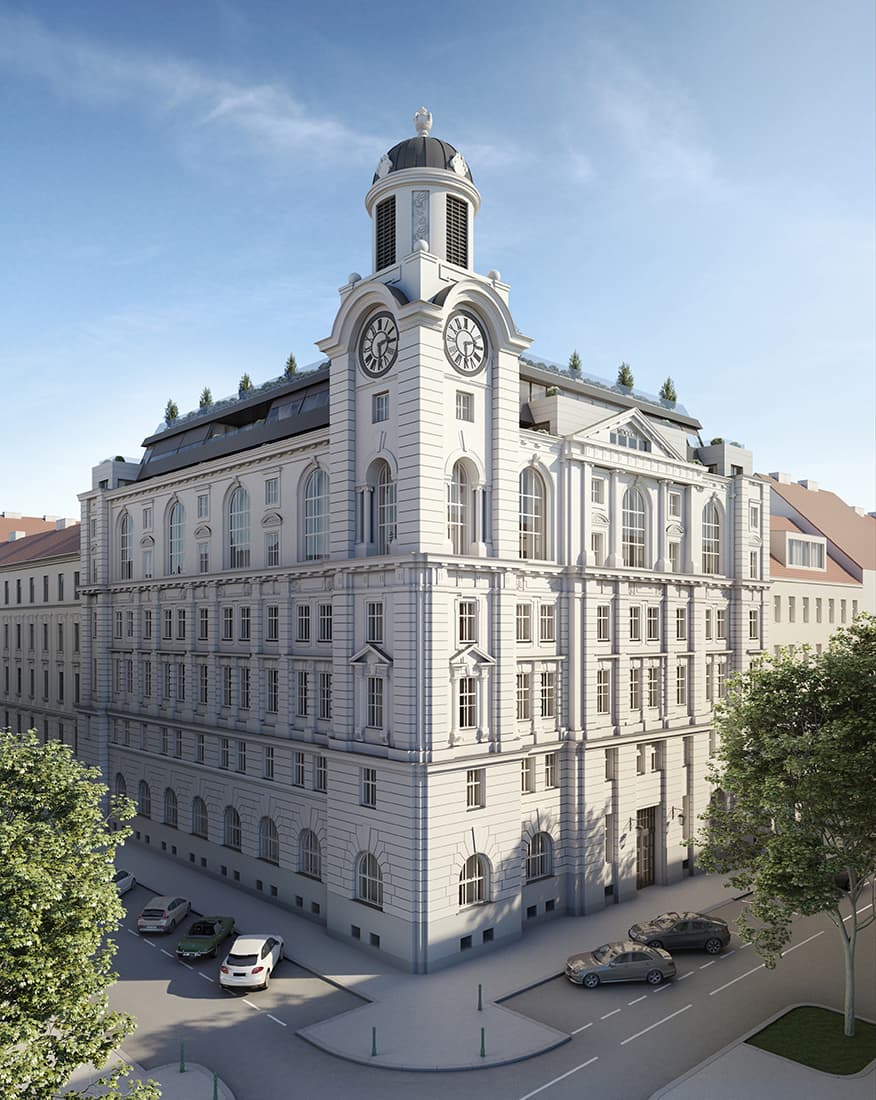
Berggasse 35, 1090 Vienna
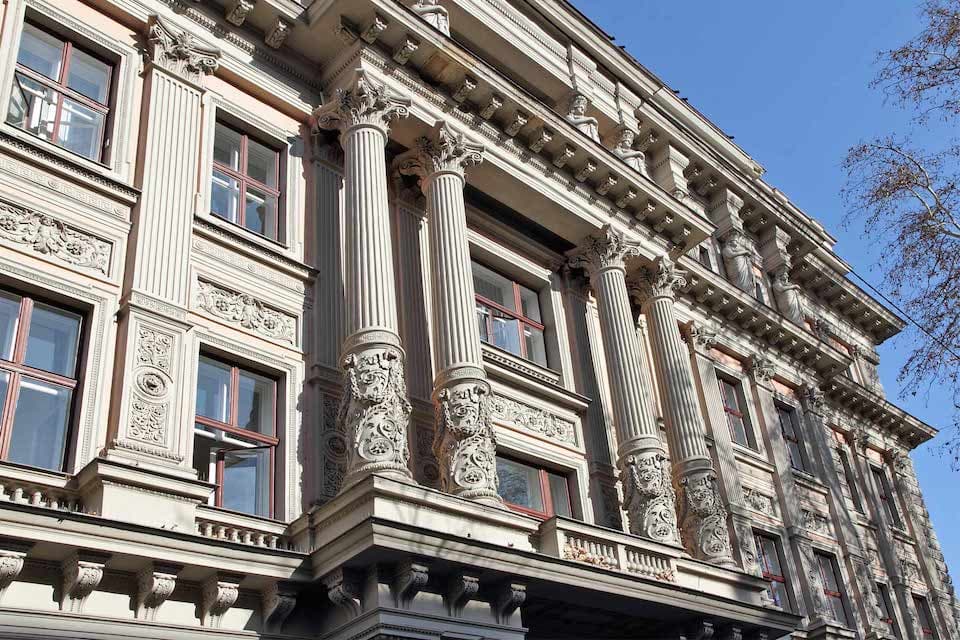
Kolingasse 19, 1090 Vienna
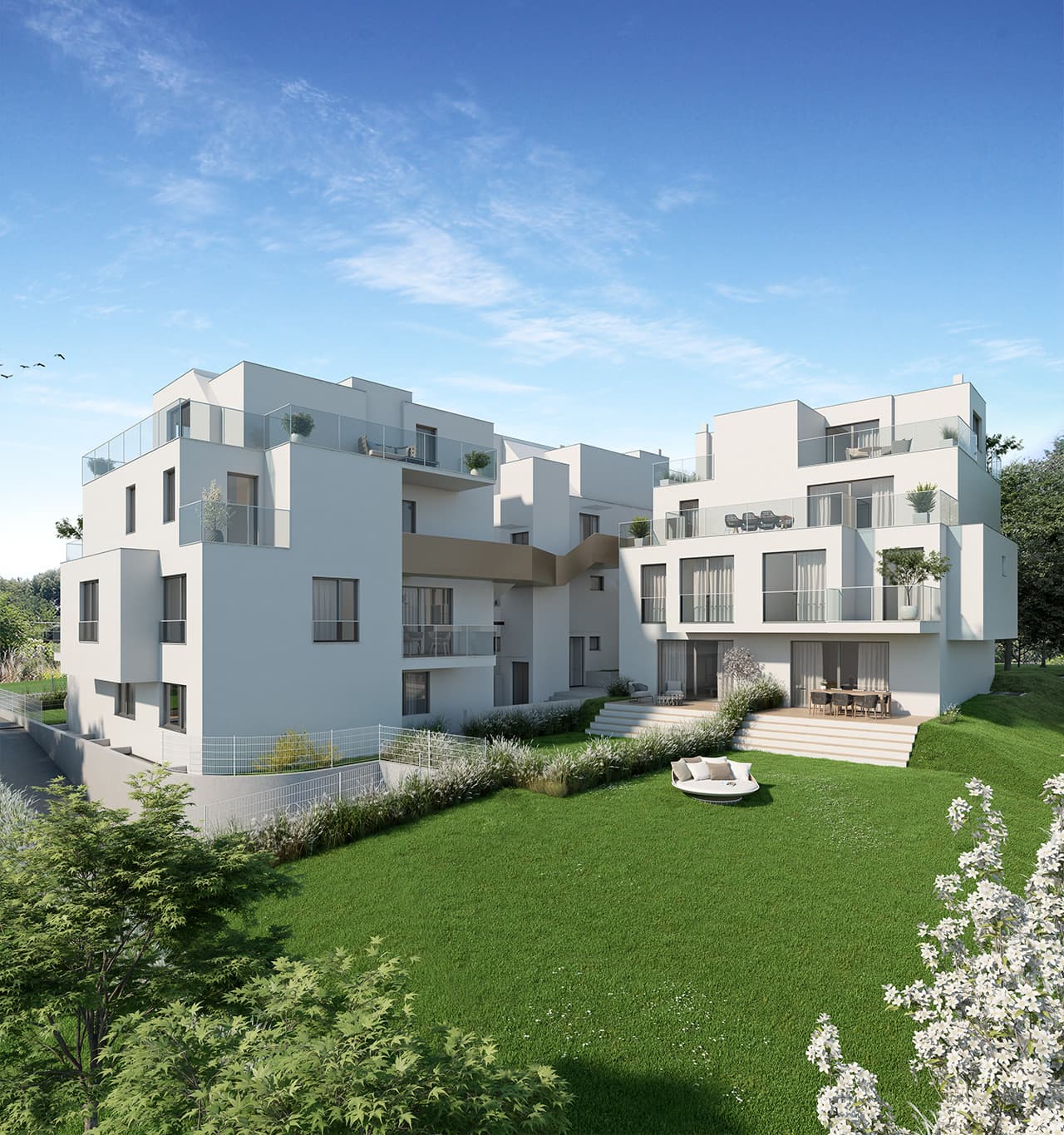
Merktweg 8, 1170 Vienna
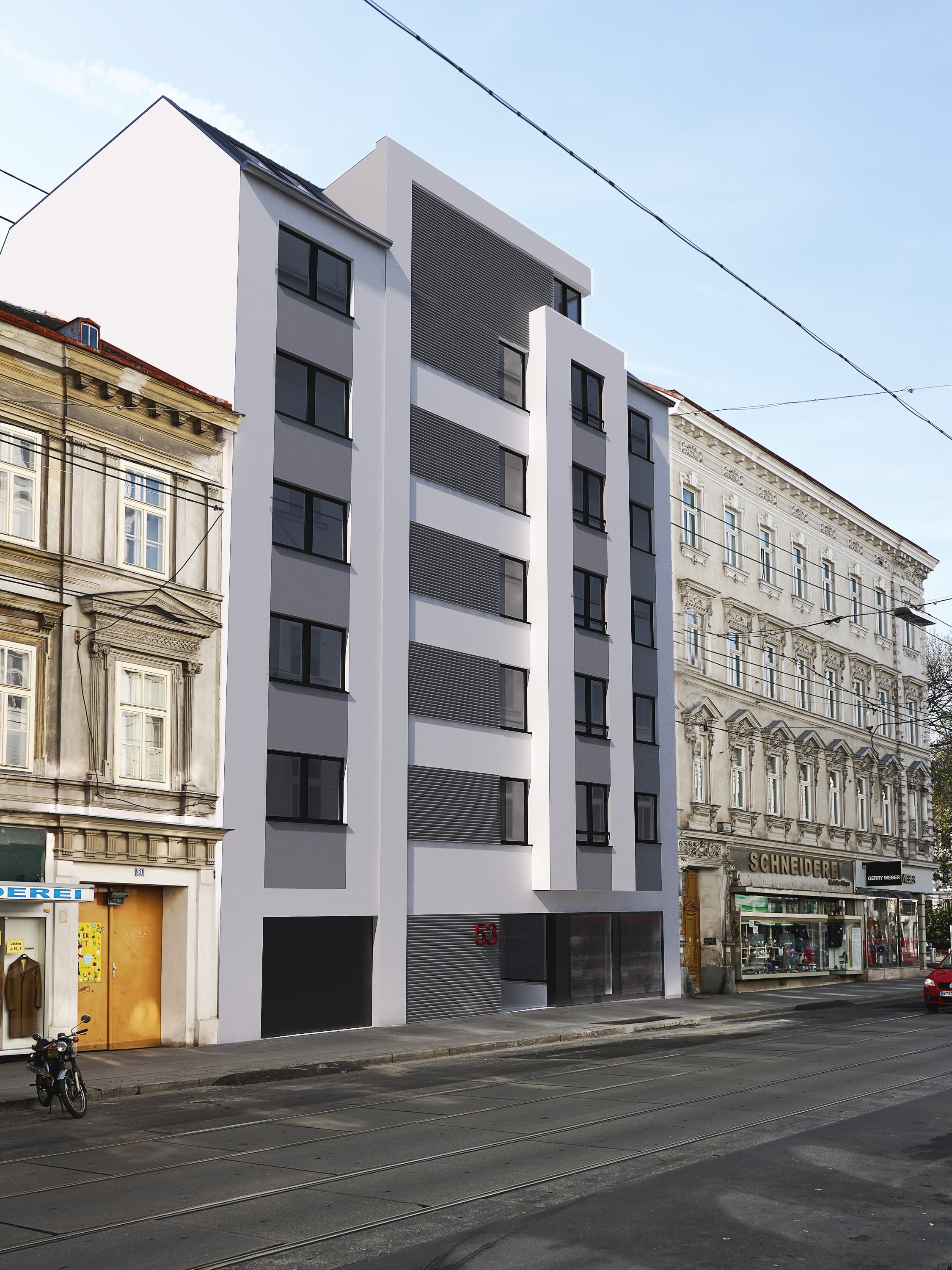
Thaliastraße 53, 1160 Wien, 1160 Vienna
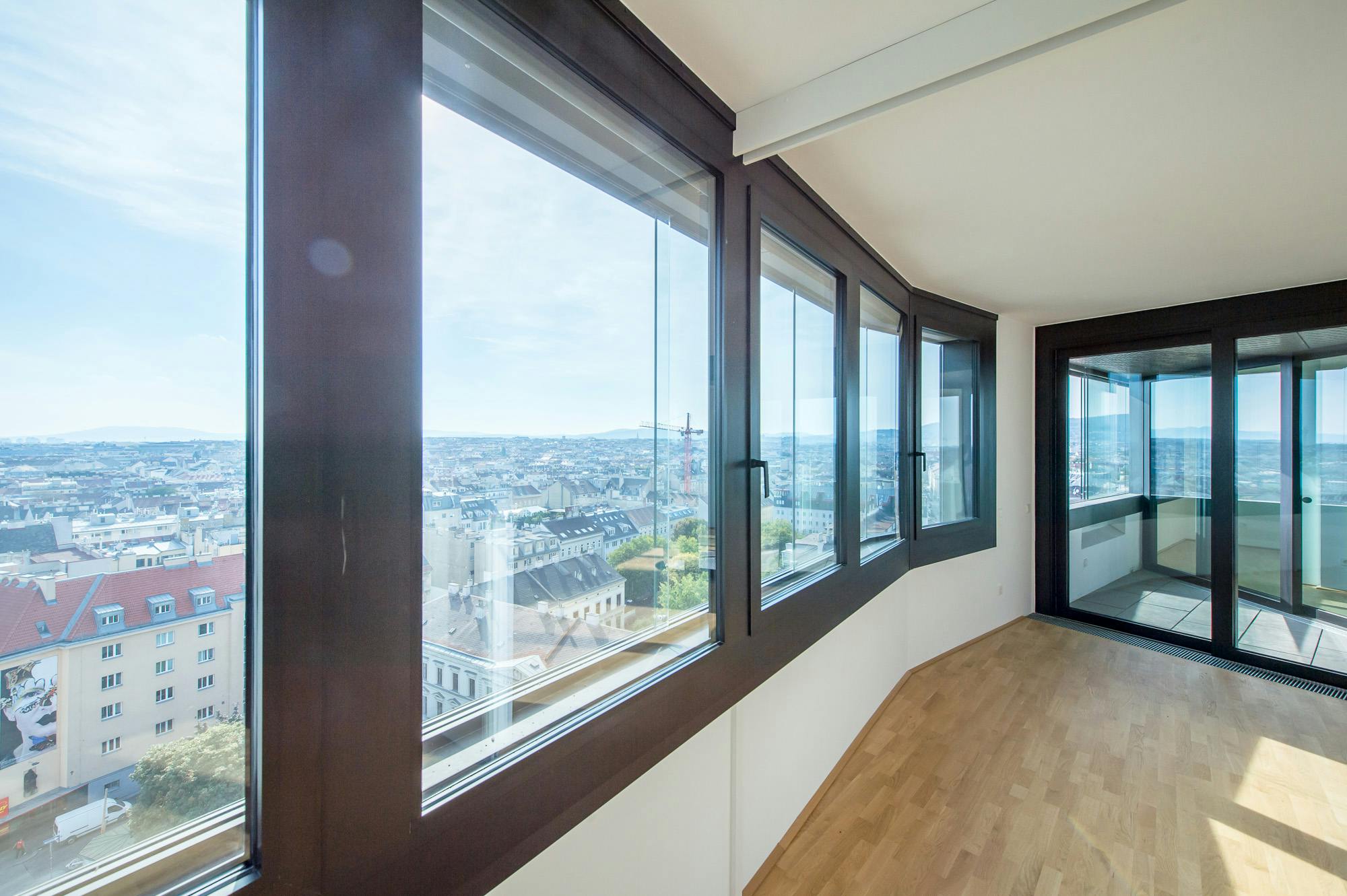
Hernalser Gürtel 1, 1170 Wien, 1170 Vienna
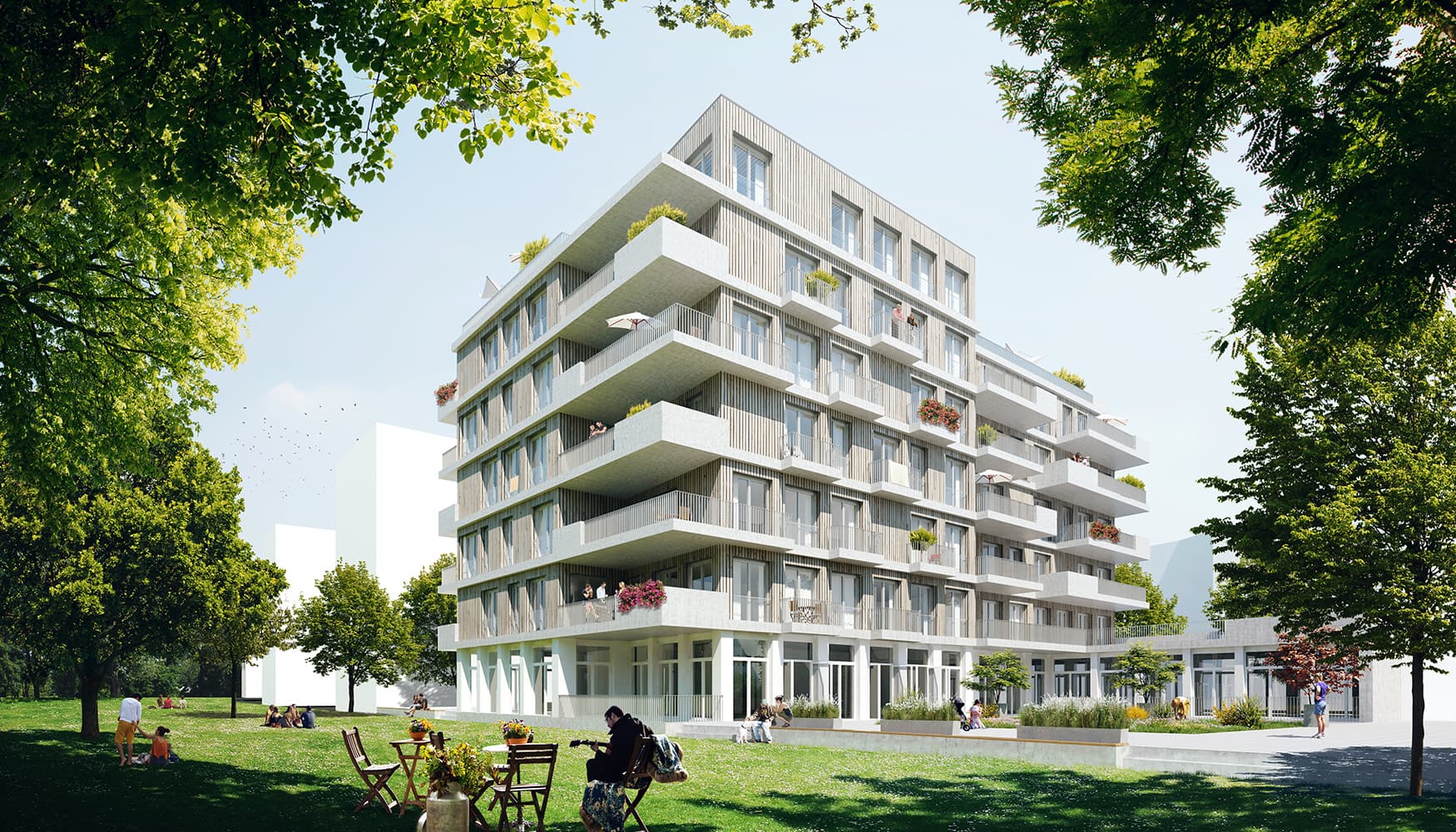
Maria-Lassnig-Straße 36, 1100 Vienna
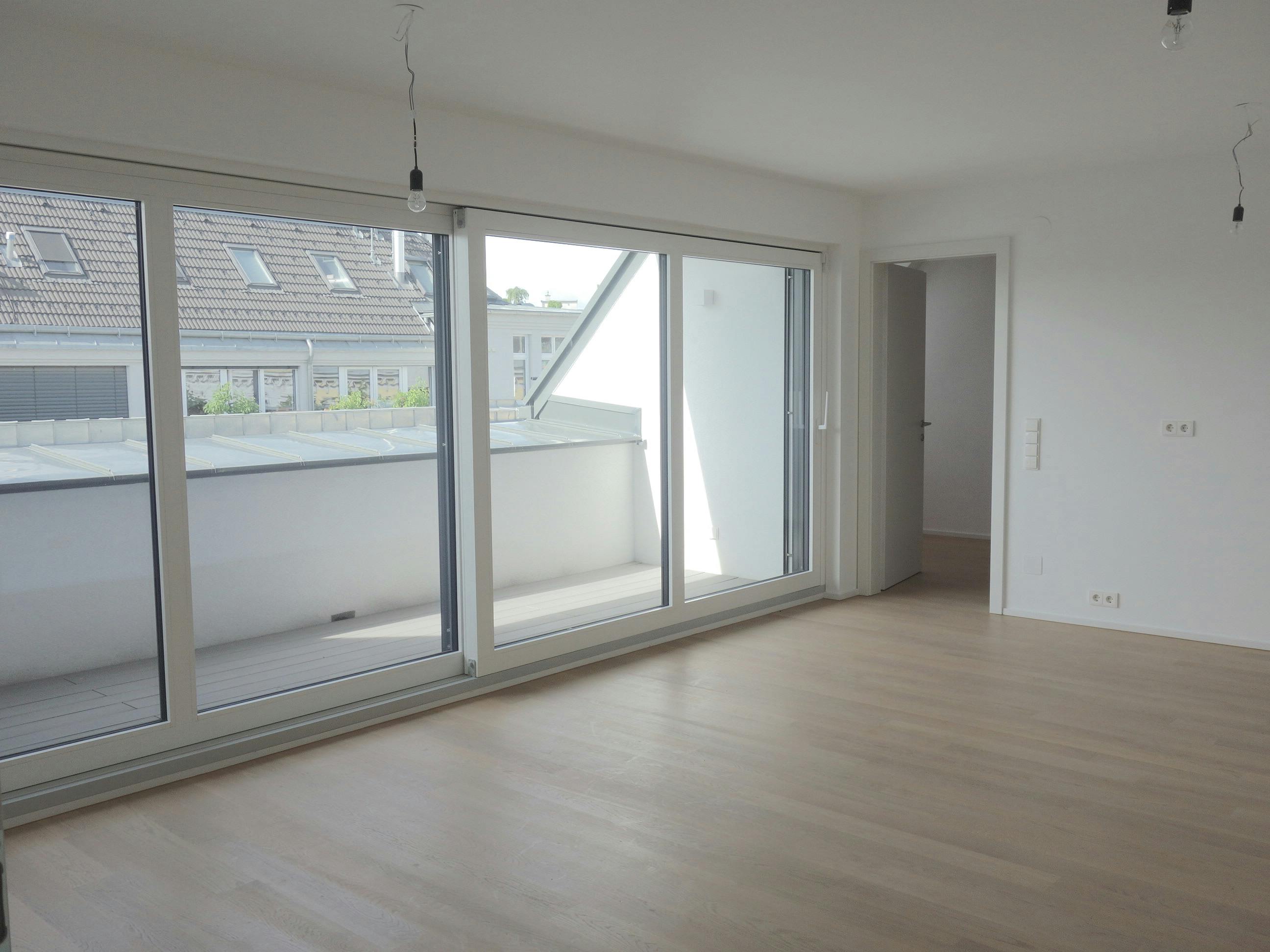
Sommergasse 1, 1190 Vienna
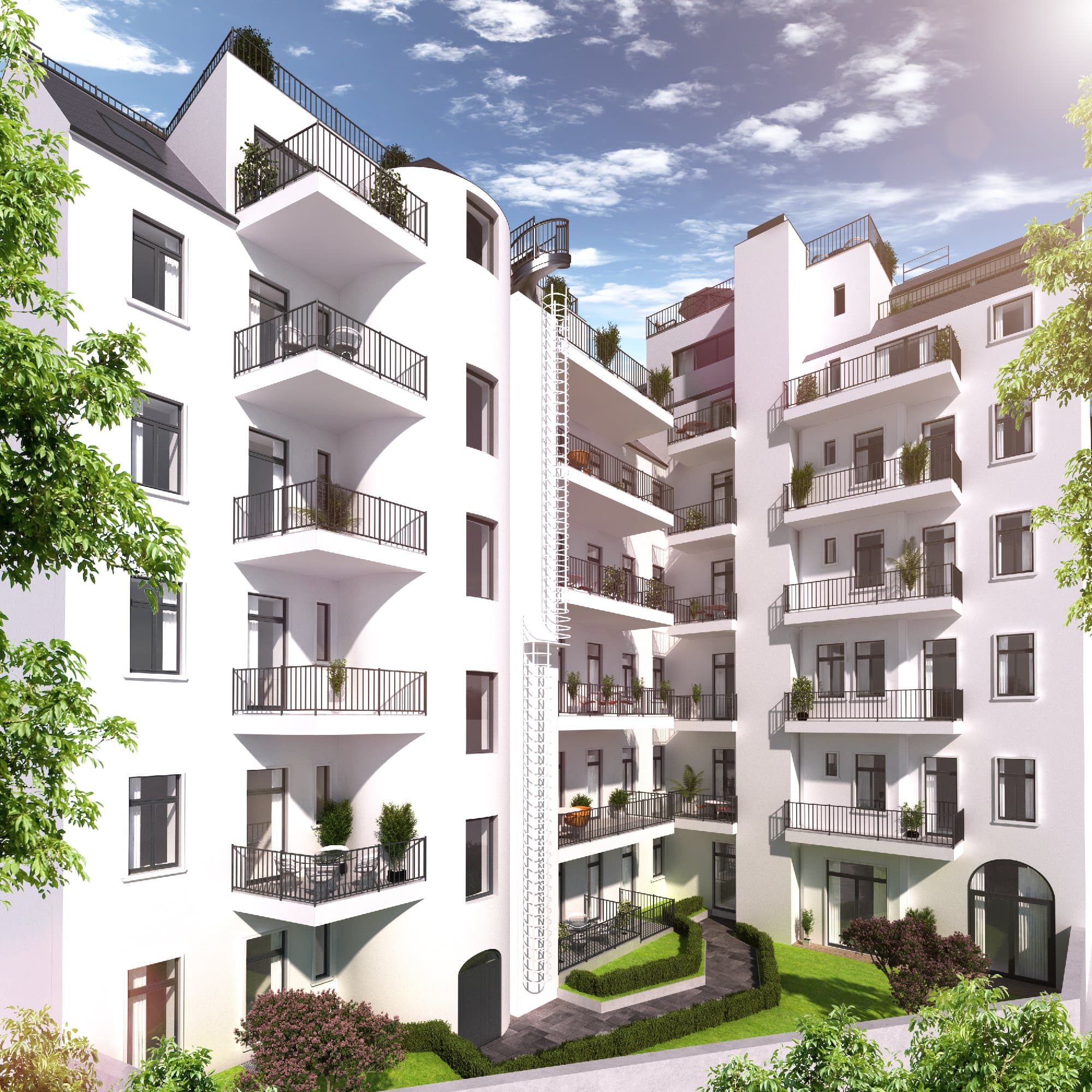
Mühlfeldgasse 11, 1020 Vienna
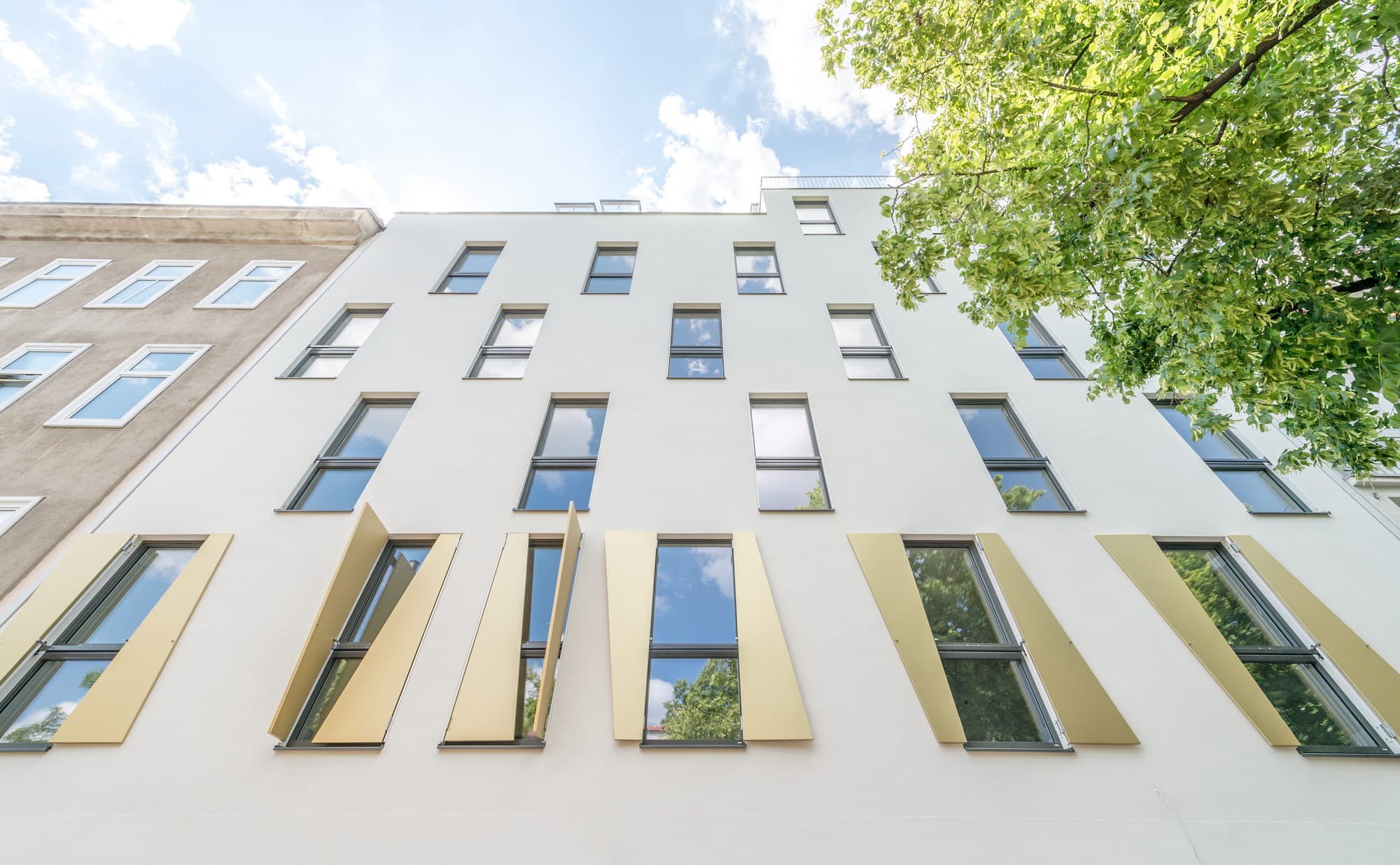
Heiligenstädter Straße 93, 1190 Vienna
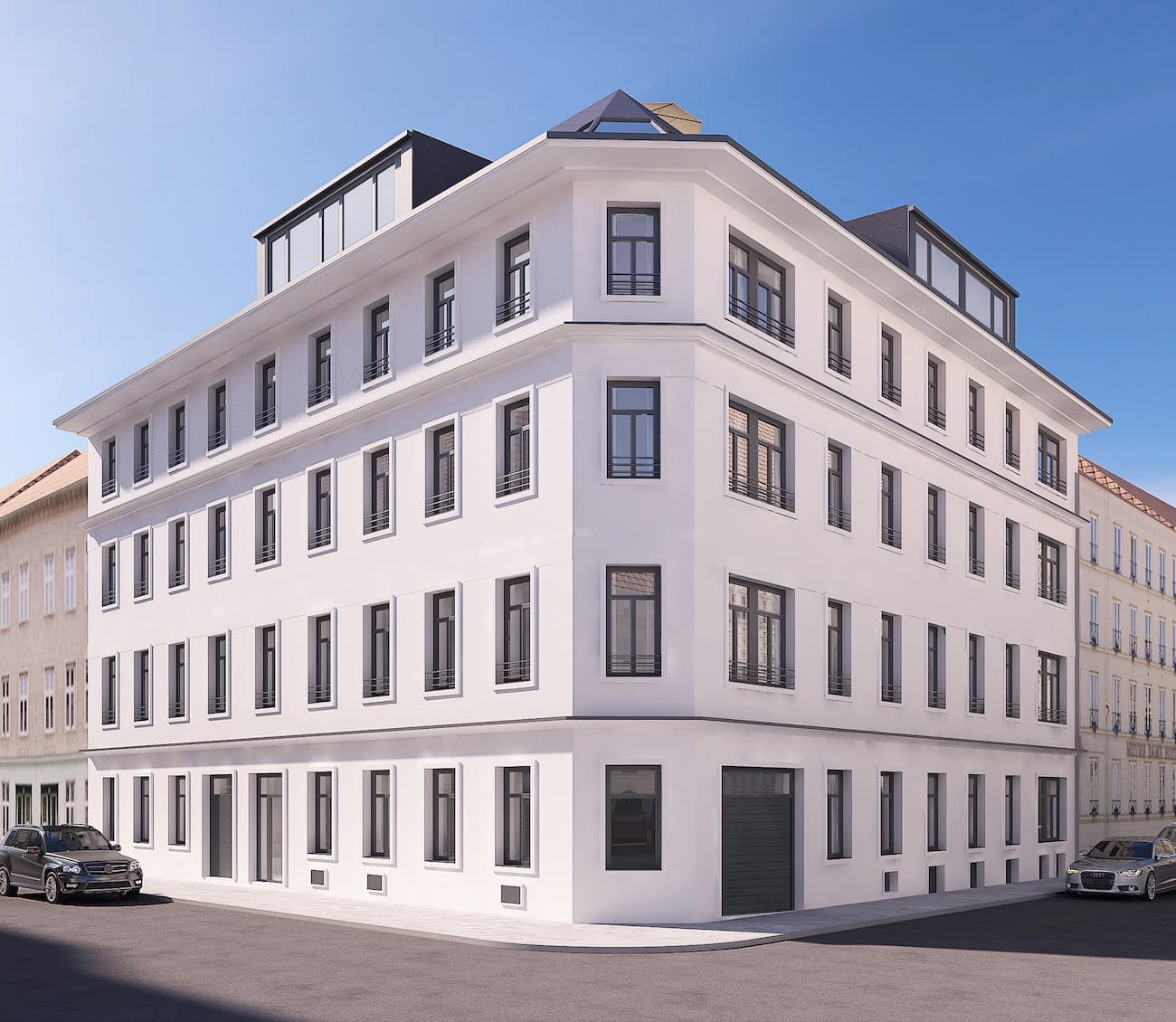
Blumengasse 47, 1170 Vienna
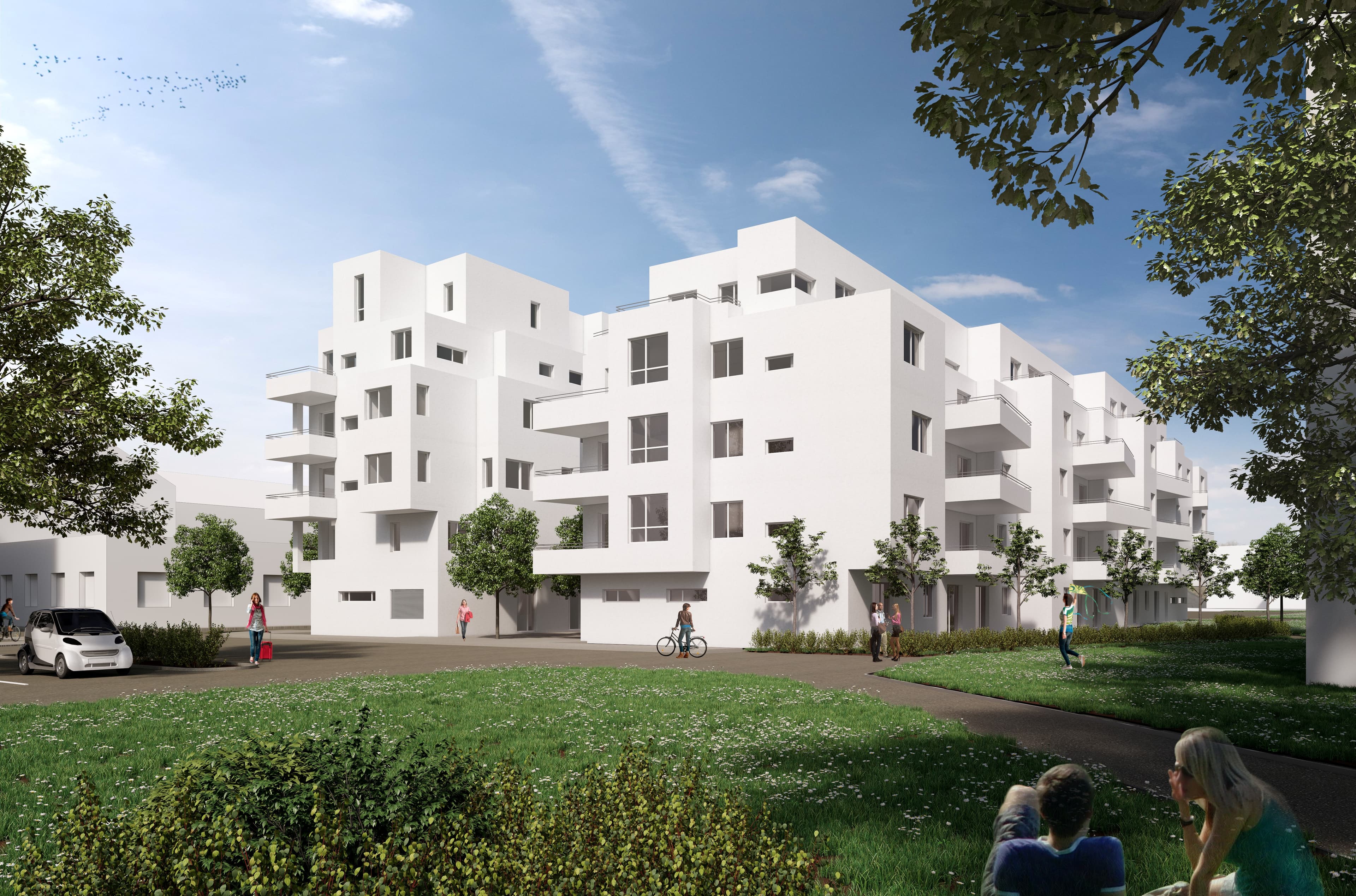
Schleiergasse 2, 1100 Vienna
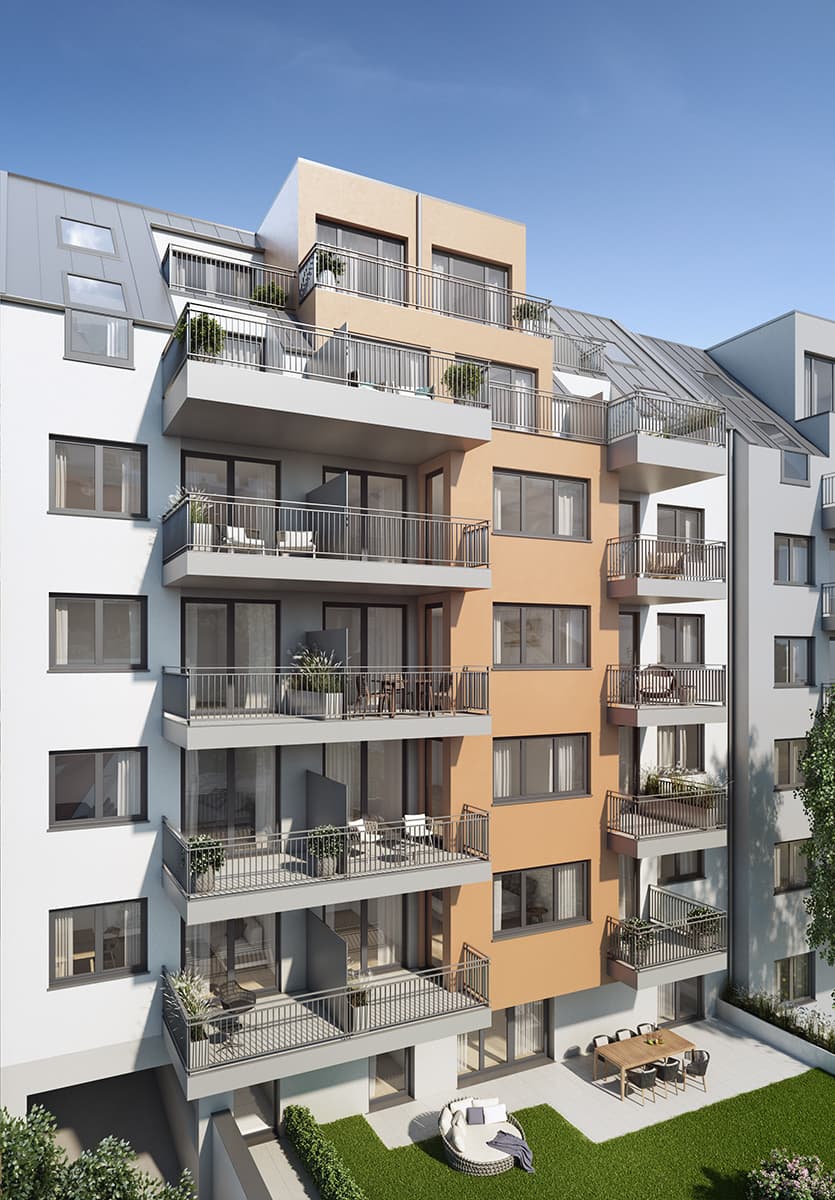
Kuefsteingasse 11, 1140 Vienna