
ALLEE IDYLL
Alleestraße 8, 3400 Klosterneuburg
Coming soon!
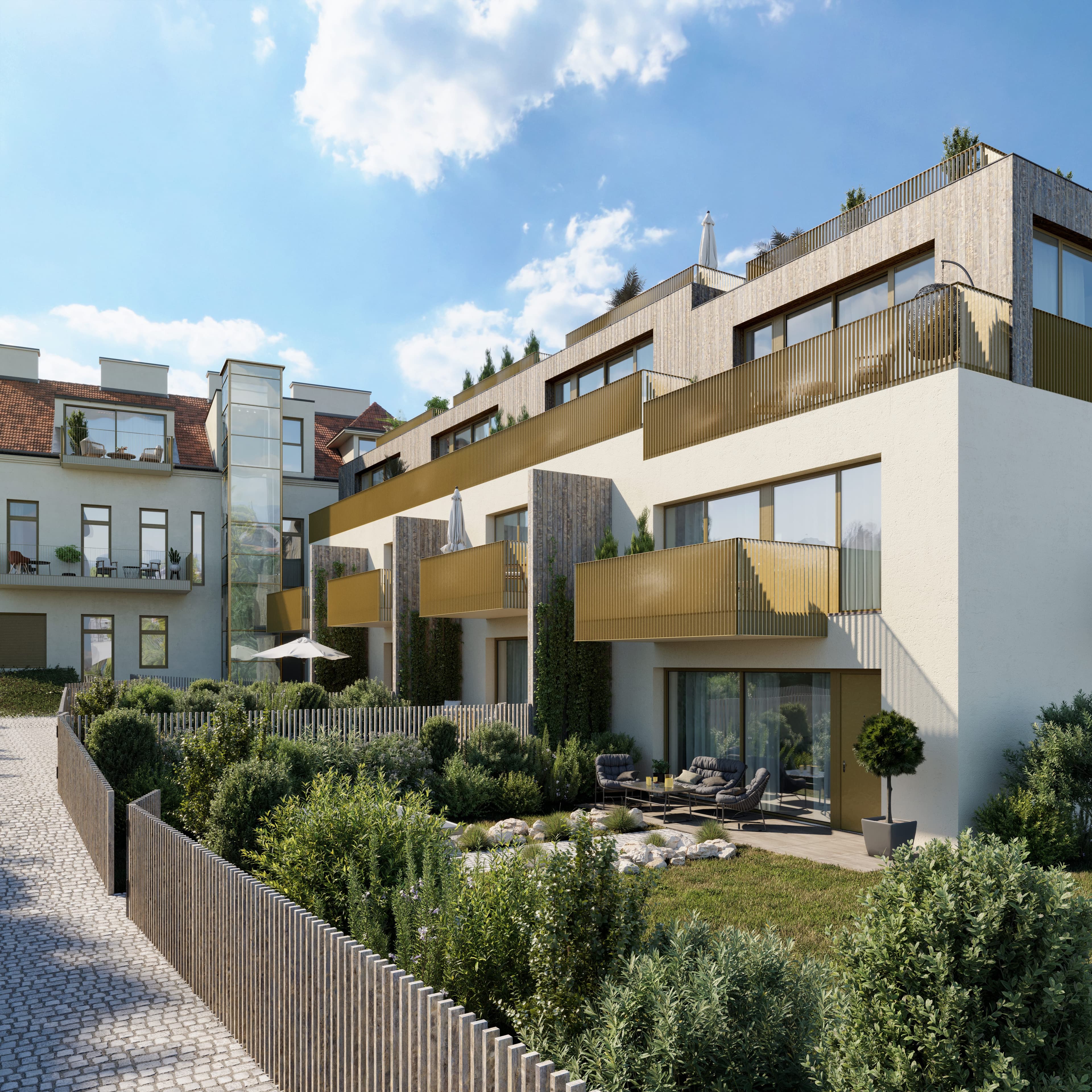




With great attention to detail, new life is being breathed into the 19th century foundations. The extensive renovation of the front building and the new construction of four courtyard houses bring contemporary elements into historic proportions.
AGNES & LEOPOLD's design language - with its wine cellar and long garden - is reminiscent of an agricultural farm of the 1900s. The historic exterior and interior building fabric is being renovated in a way that preserves the existing structure, but in a contemporary way, using the finest materials.
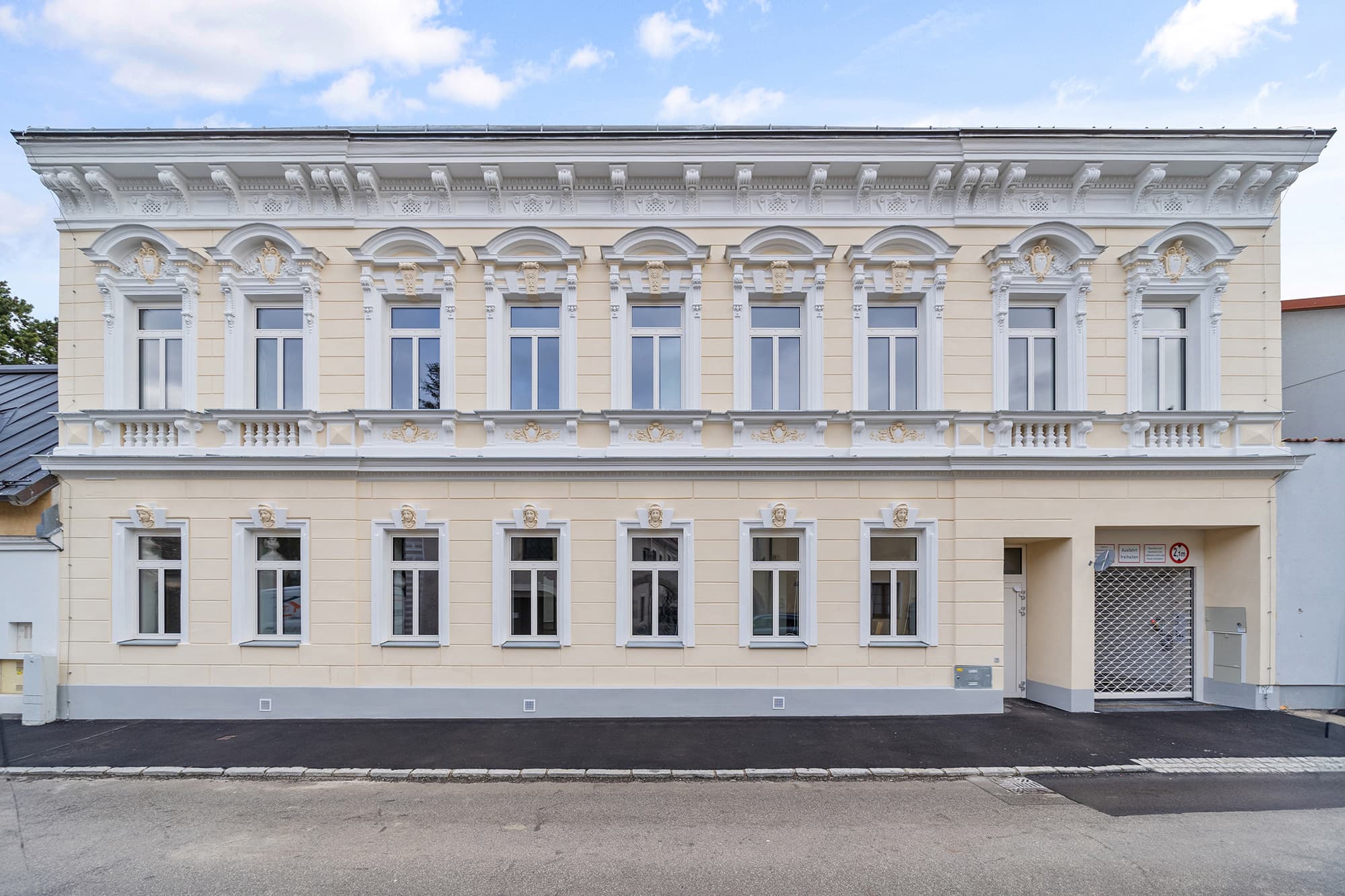

The three-storey courtyard houses, four in all, are suitable for families and households of several people. The front of the houses is fully glazed and opens onto the private garden. The terraces on the flat roofs offer uninterrupted views of the city and countryside.
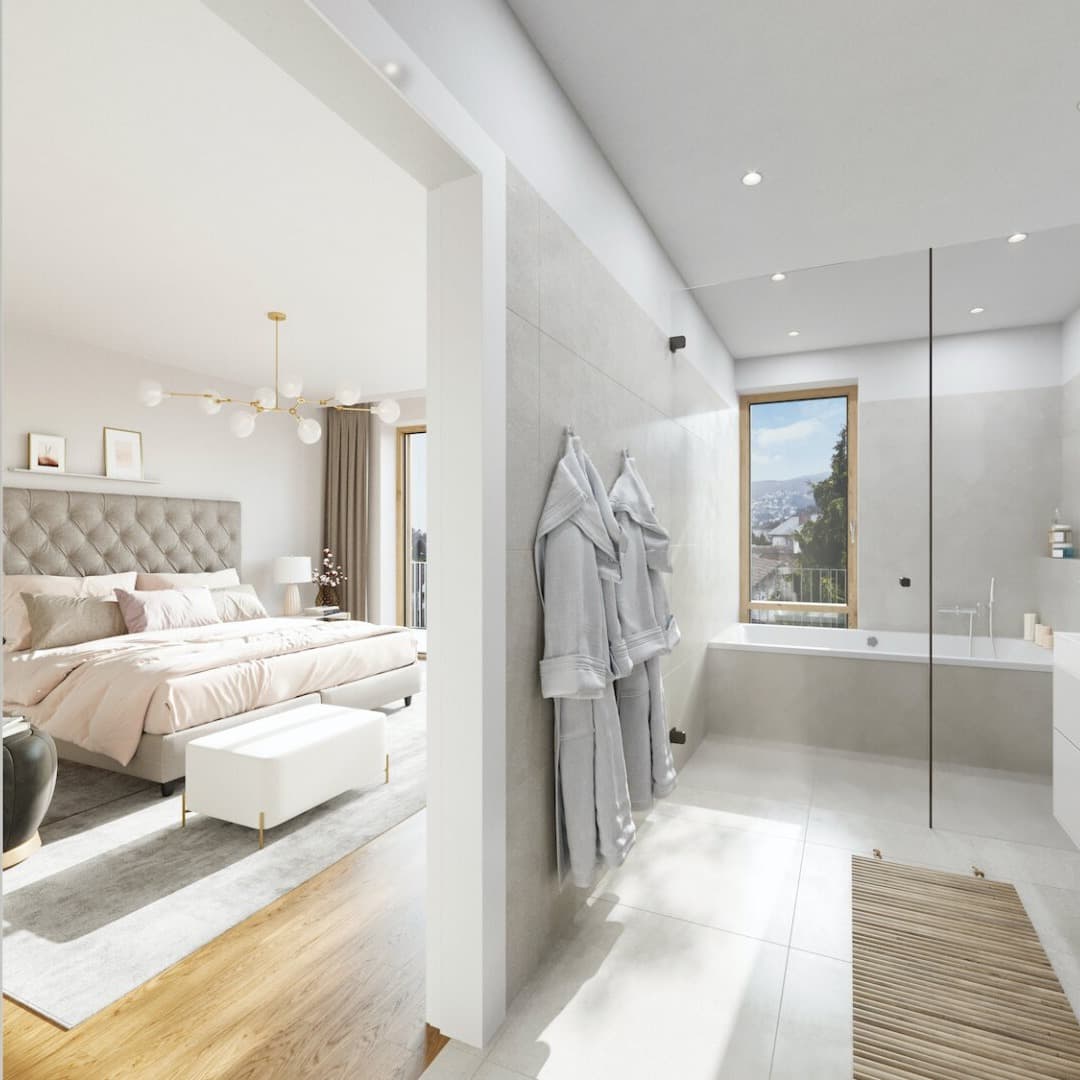
2 top floor apartments with panoramic views of the surrounding countryside and historic Upper Town.
2 stylish apartments on the upper floor of the front building.
4 modern courtyard houses are being built in the idyllic inner courtyard, with their small, beautiful private gardens offering a home with peace and security.
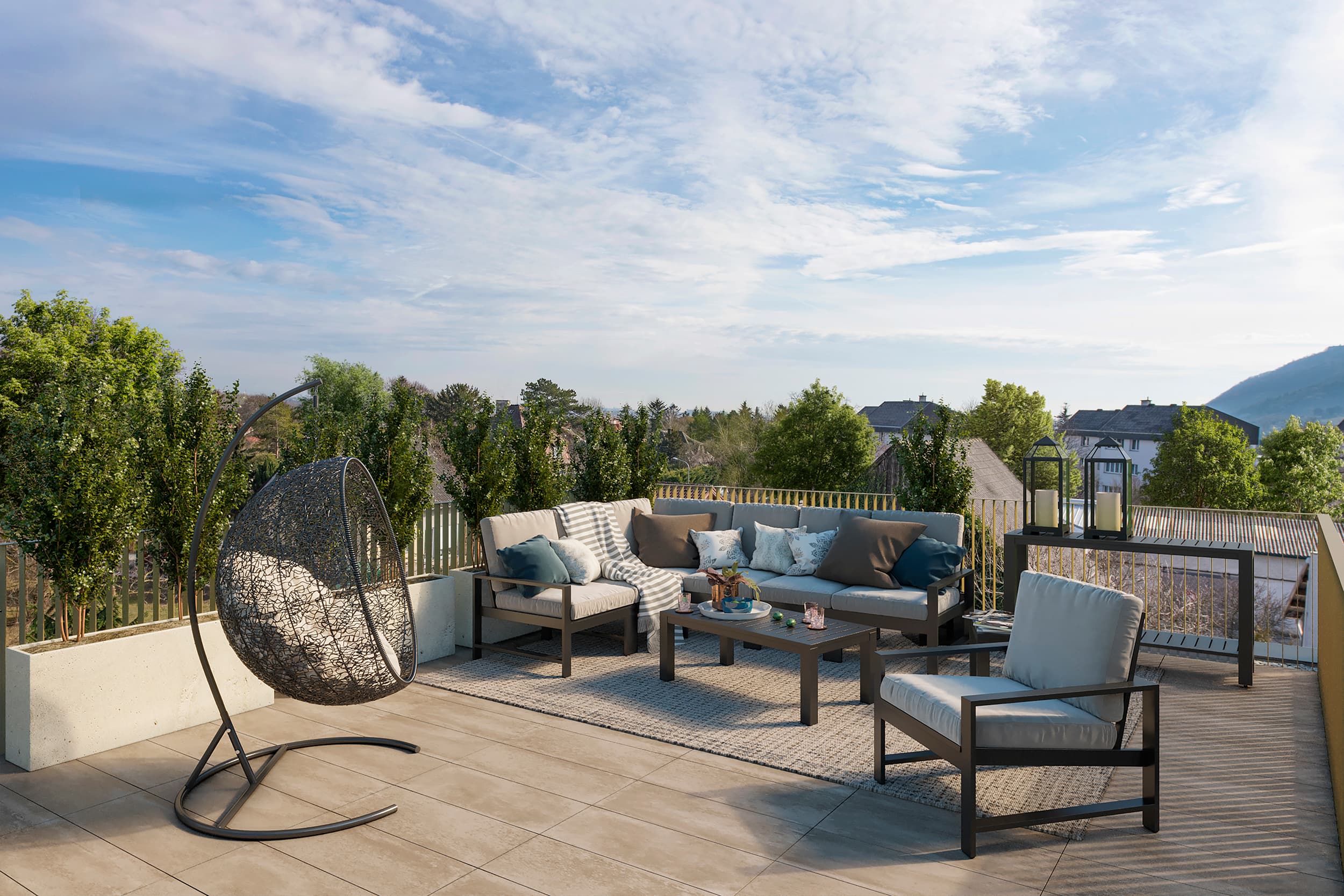
Apartments in front building // with balconies overlooking the courtyard // Ceiling heights up to 3 metres // High quality herringbone parquet flooring // High quality sanitary facilities // Prepared for air conditioning
Top floor apartments // Courtyard terraces and long distance views // High quality wooden floors // High quality sanitary facilities // Daylight bathrooms // Floor level walk-in showers // Electric exterior blinds // Air conditioning
Courtyard houses // with gardens, terraces, balconies and roof terraces // High quality wooden flooring // Finest sanitary facilities // Daylight bathrooms // Floor level walk-in showers // Electric exterior blinds // Air conditioning // Elegant porcelain stoneware on all exterior surfaces // Direct access from the building's underground car park // Electric sockets in the garage
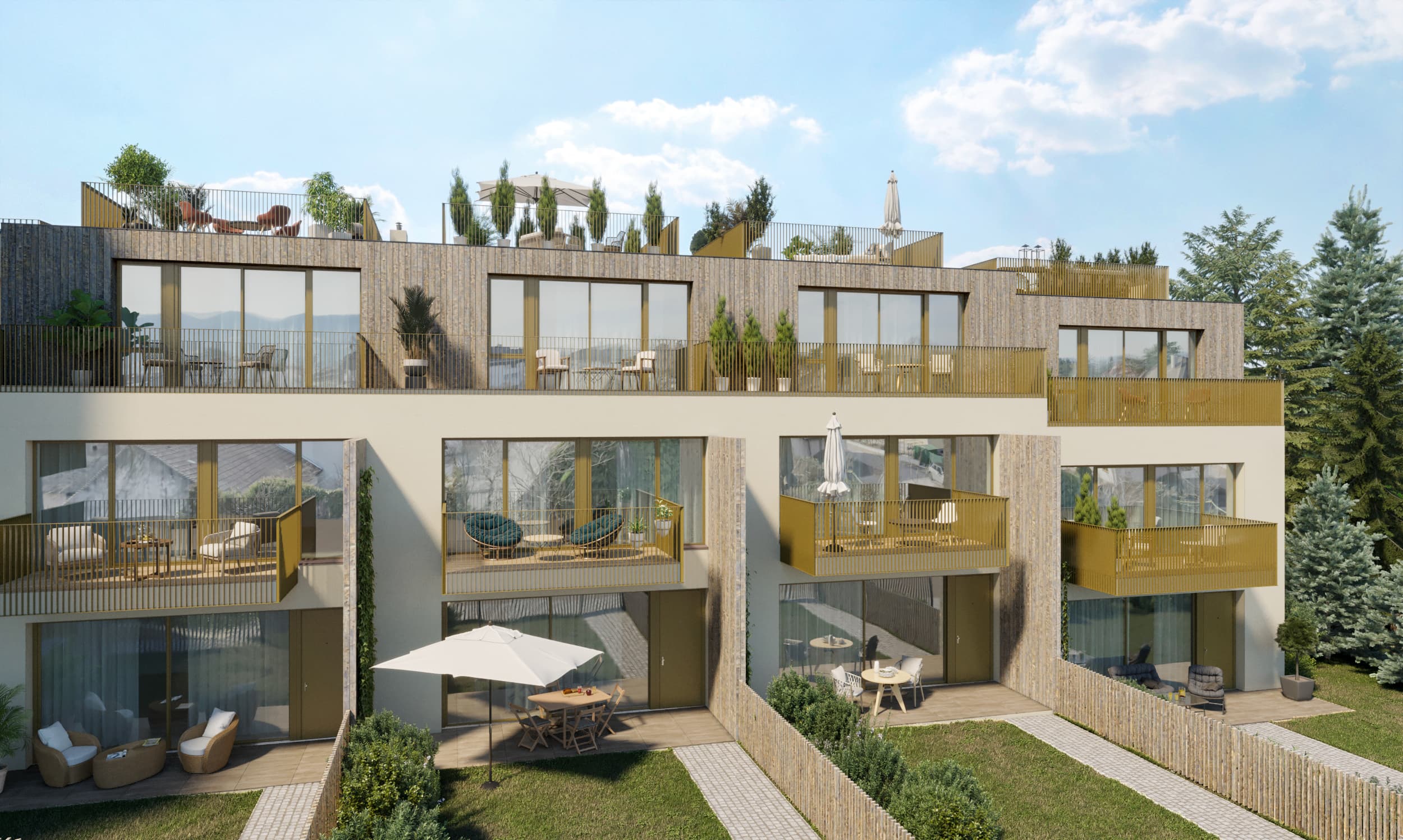
An energy performance certificate has not yet been submitted by the owner or seller after we informed them of the general obligation to submit energy performance certificates from 1 December 2012 and asked them to prepare them. Therefore, as a minimum, an overall energy performance appropriate to the age and type of building is deemed to have been agreed. We do not guarantee or accept any liability for the actual energy efficiency of the property offered.
We also point out that there is a close economic relationship between PIMENT and the client. PIMENT acts as a dual broker.
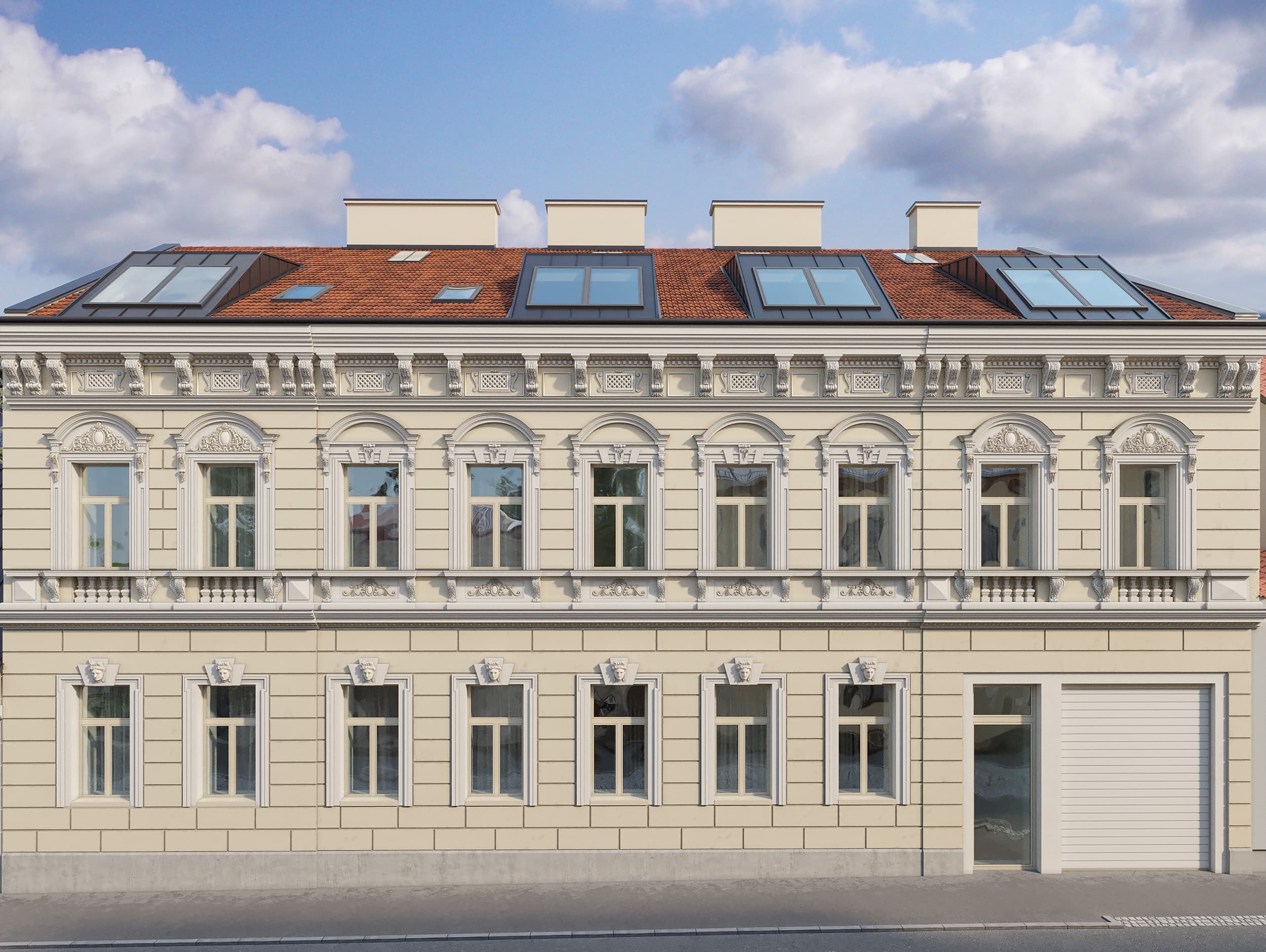
Within a 10 minute walk are kindergartens and schools, a doctor and pharmacy, supermarkets, smaller shops, cafés and restaurants. Klosterneuburg Weidlich train station and Vienna city centre are also within easy reach.
View in Google MapsShow apartments Agnes & Leopold
