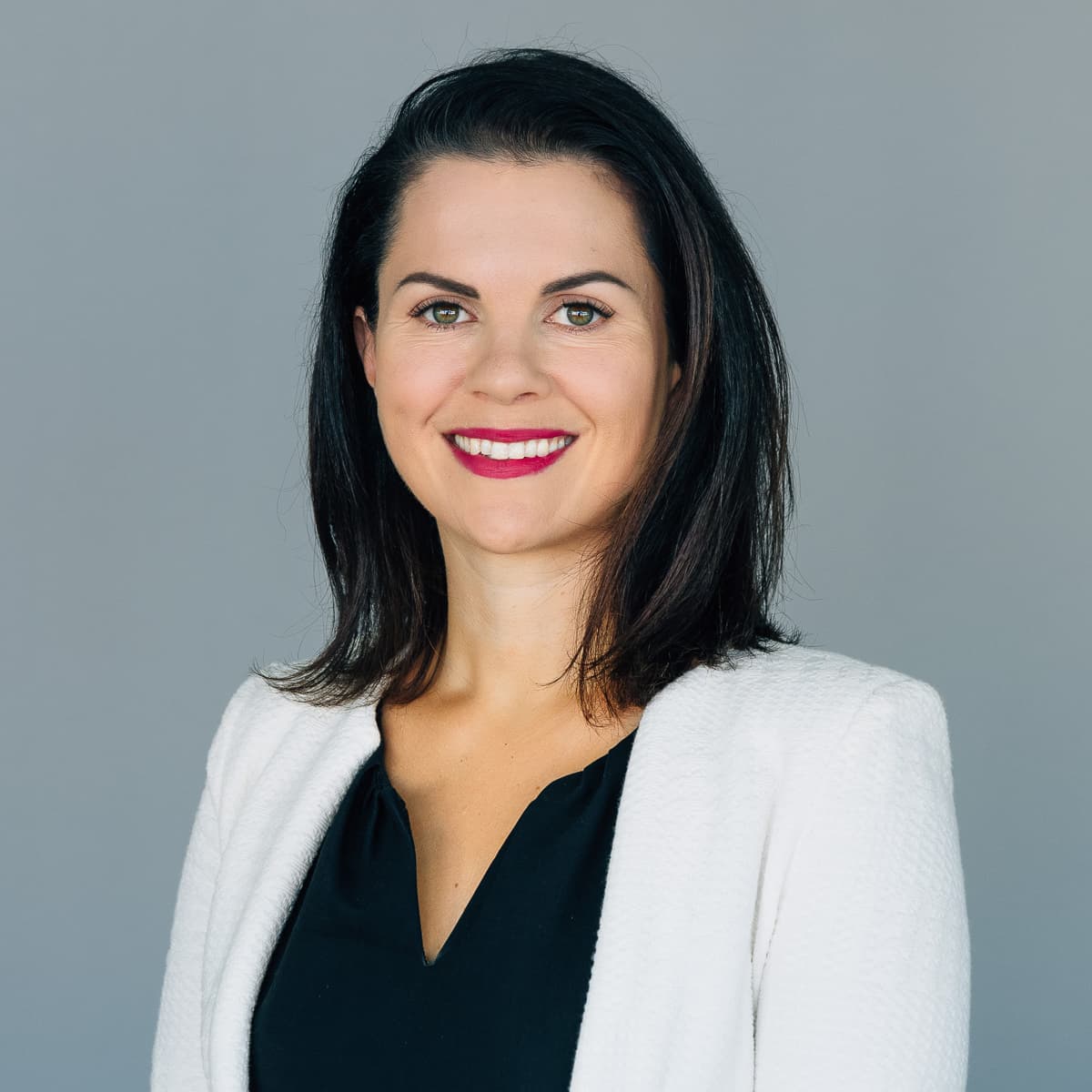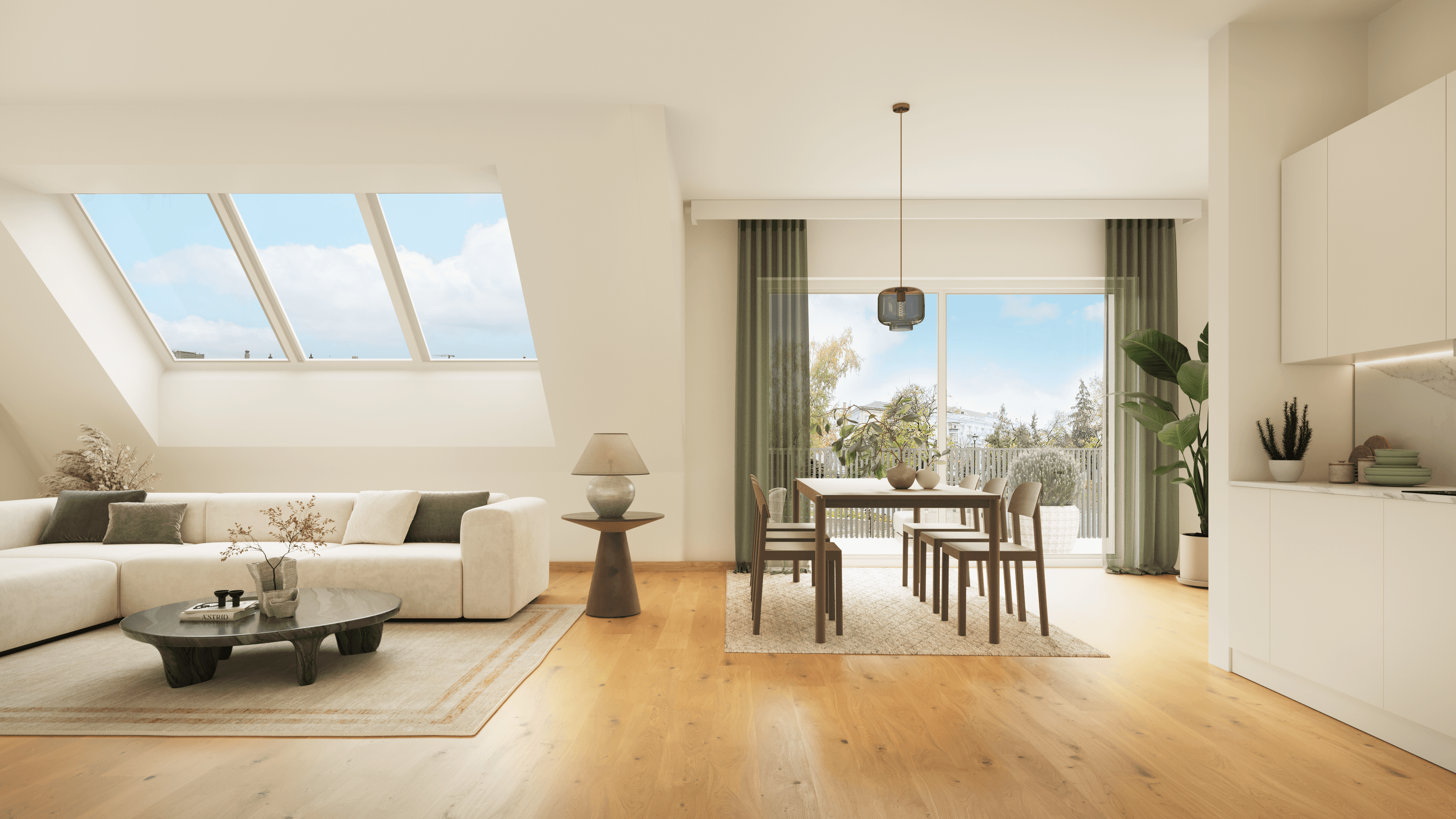
NEU WIEN
Goldschlagstrasse 43, 1150 Vienna
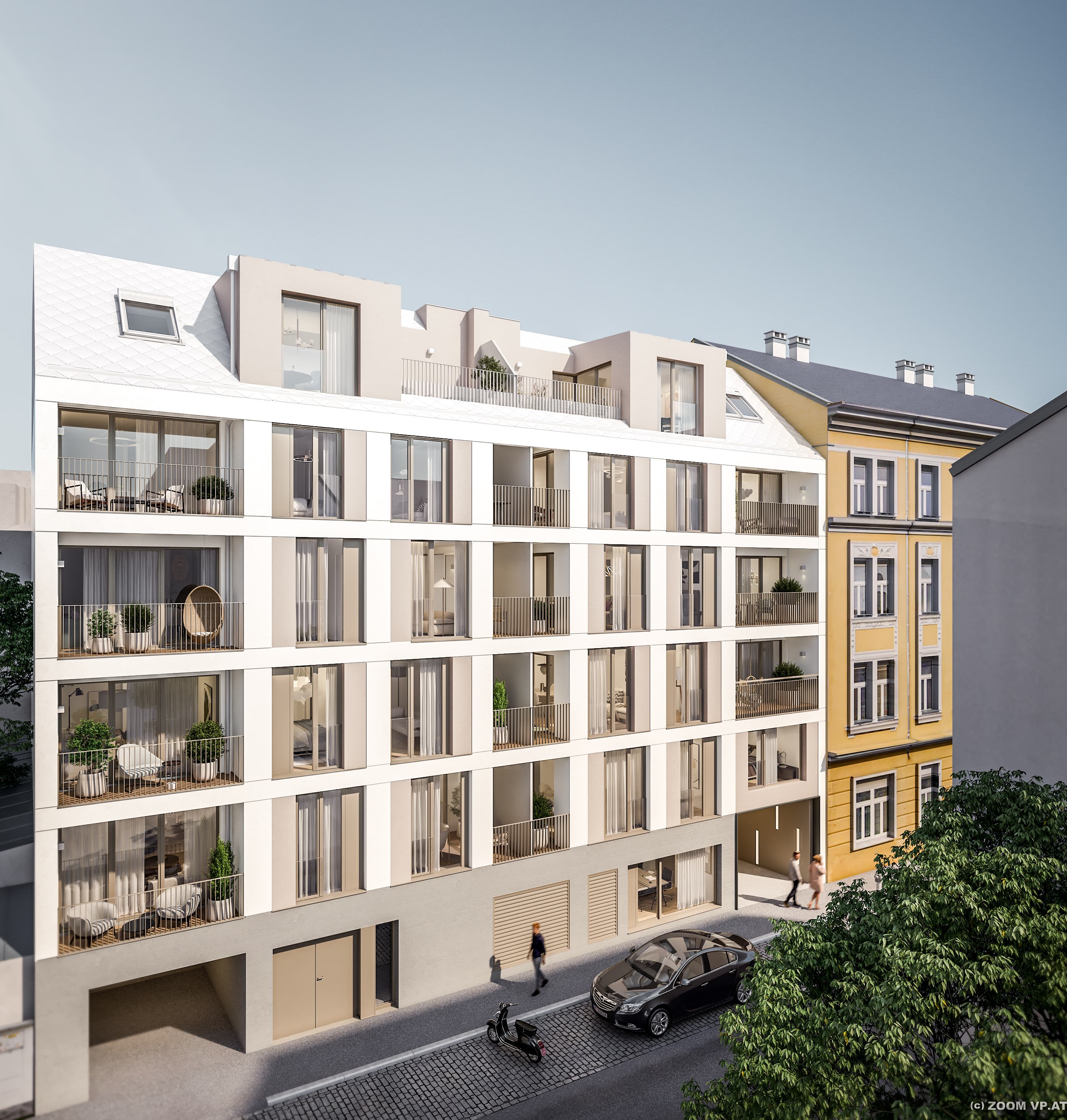
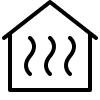



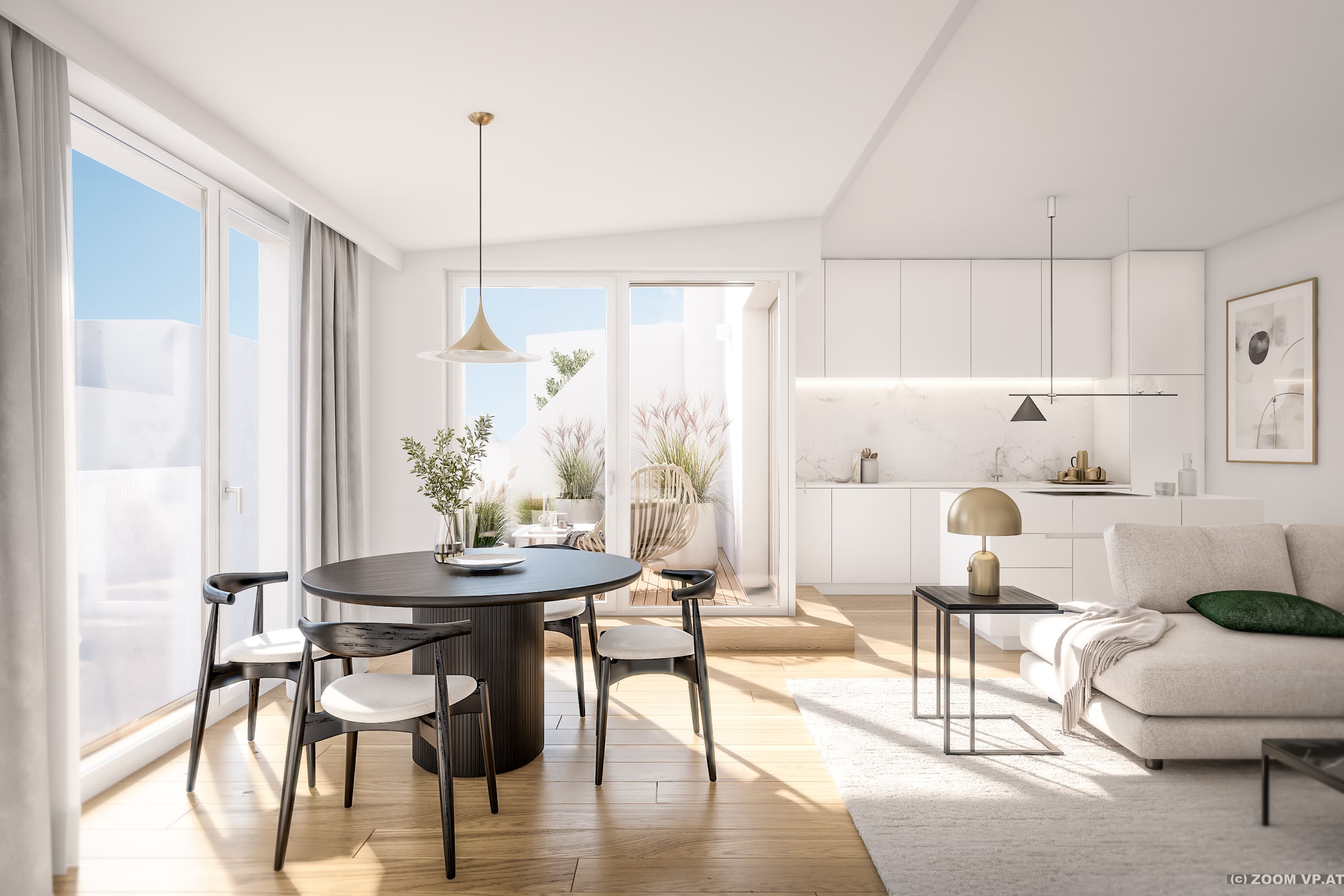
At LILIE, thoughtful layouts meet the highest quality materials and exceptional living concepts. The latter are reflected in the refined two and three bedroom apartments with uninterrupted garden views, the exclusive four bedroom penthouses with airy panoramic city views and the unique townhouses with secluded terraces and gardens.
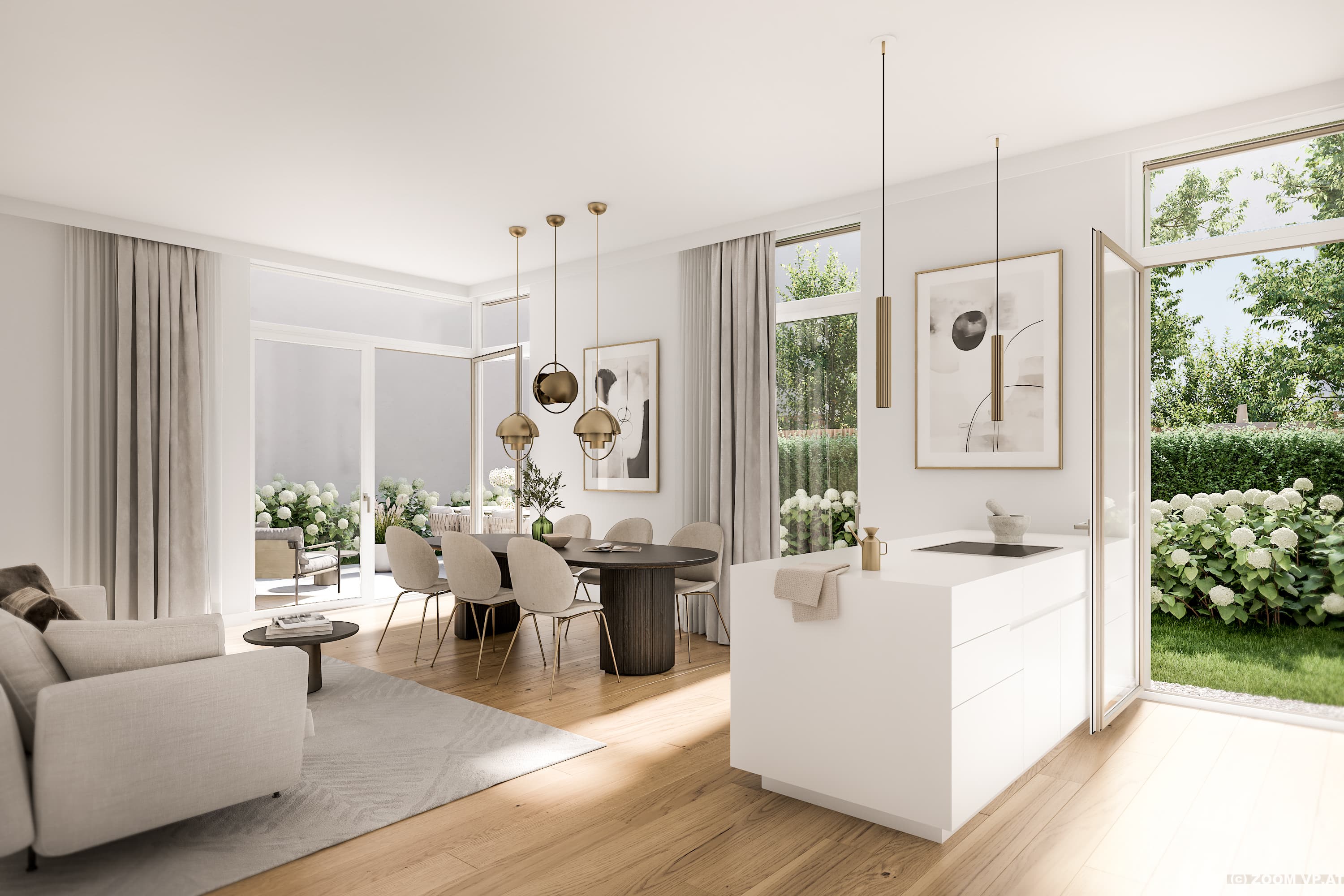
As a highlight, intelligently placed terraces and balconies offer the luxury of well-protected privacy, while additional private gardens in the northern part of the property can be purchased for relaxed gardening and self-sufficiency. A children's playground in the green inner courtyard, a pioneering heating system with air-source heat pump, lifts, underground parking and personal cellar compartments also offer the highest level of comfort and a pleasant living experience just minutes from the heart of Vienna's city centre.
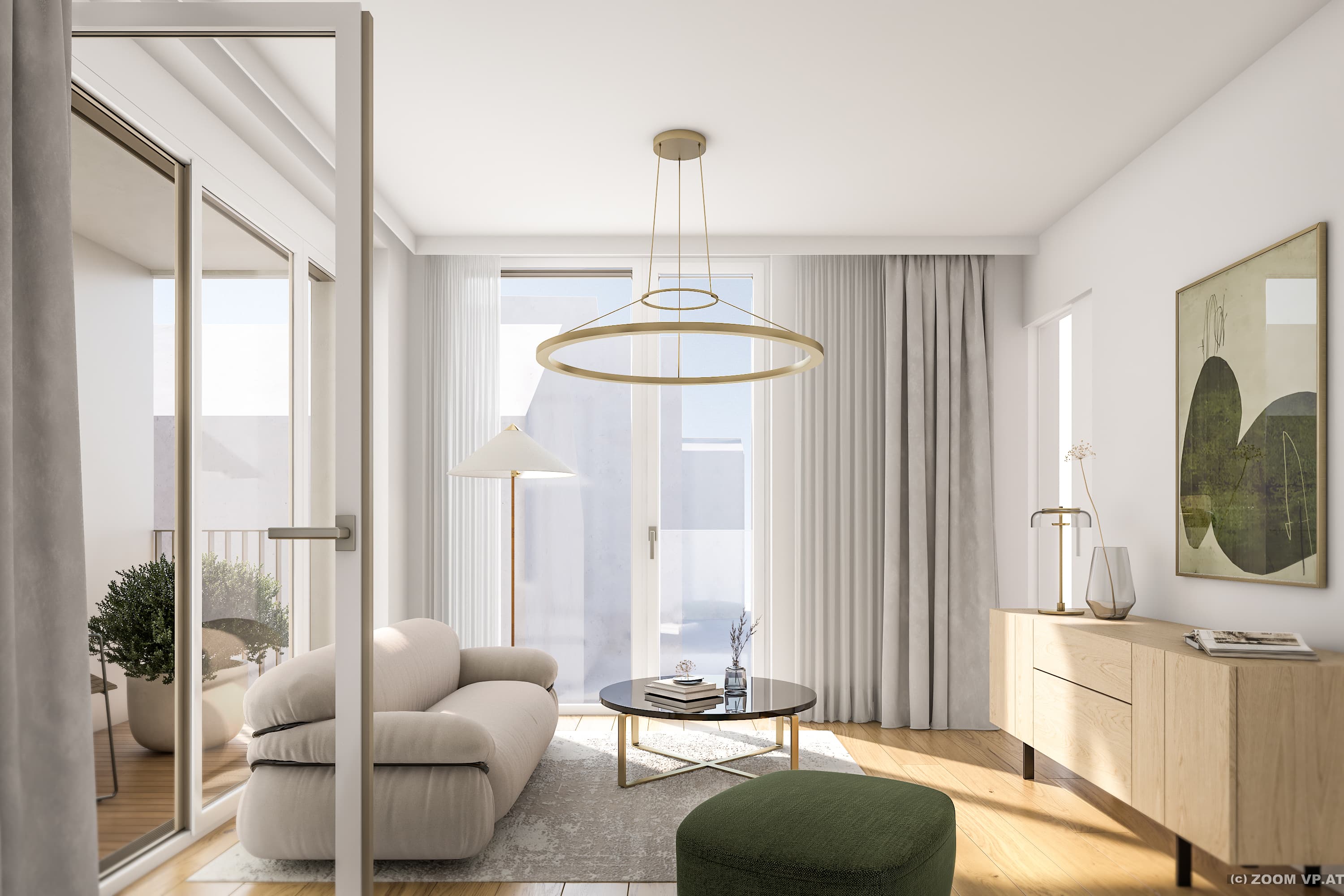
Security. Safety. Well-being. We all long for a place where we can arrive, unwind and be free. With this in mind and a touch of carefree luxury, we create harmonious retreats with world-class interiors that welcome us with the feeling of an intimate embrace.
// Energy generation by air-to-water heat pump // Heating by underfloor heating // Gentle cooling via "switchable" underfloor heating // High quality oak parquet - matt sealed // High quality sanitary fittings, flush with floor shower // Video intercom system // Individual consumption meters for each unit (heating, cooling, hot and cold water, electricity) // Flat entrance doors: solid wood with aluminium frame; resistance class III // White flush doors and high quality entrance doors // Windows with triple insulating glass and thermal insulation // External sun protection // Letter and parcel box system // Barrier-free access // Photovoltaic system // Urban gardening: garden plots available for sale // Private underground car park: parking spaces can be purchased separately
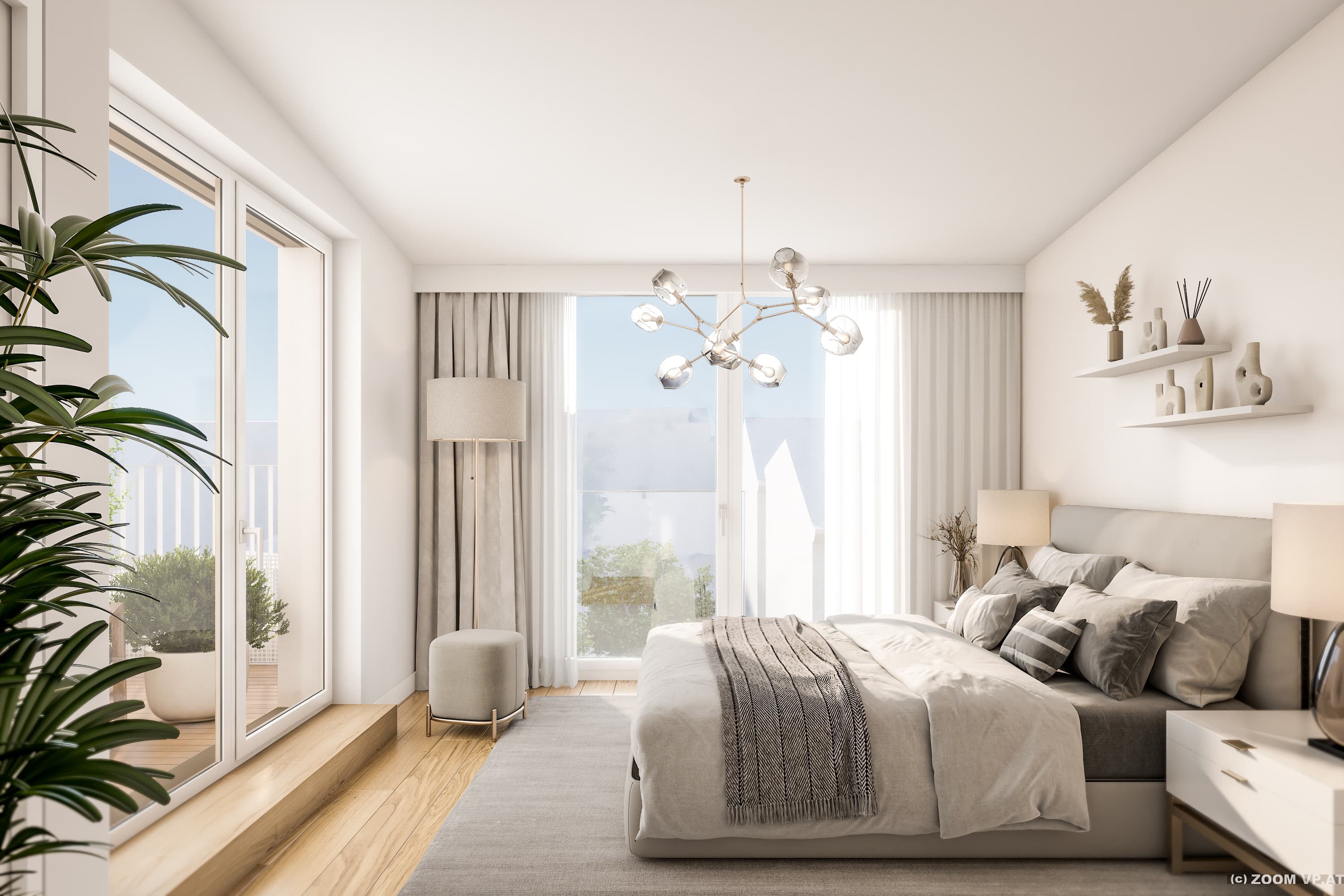
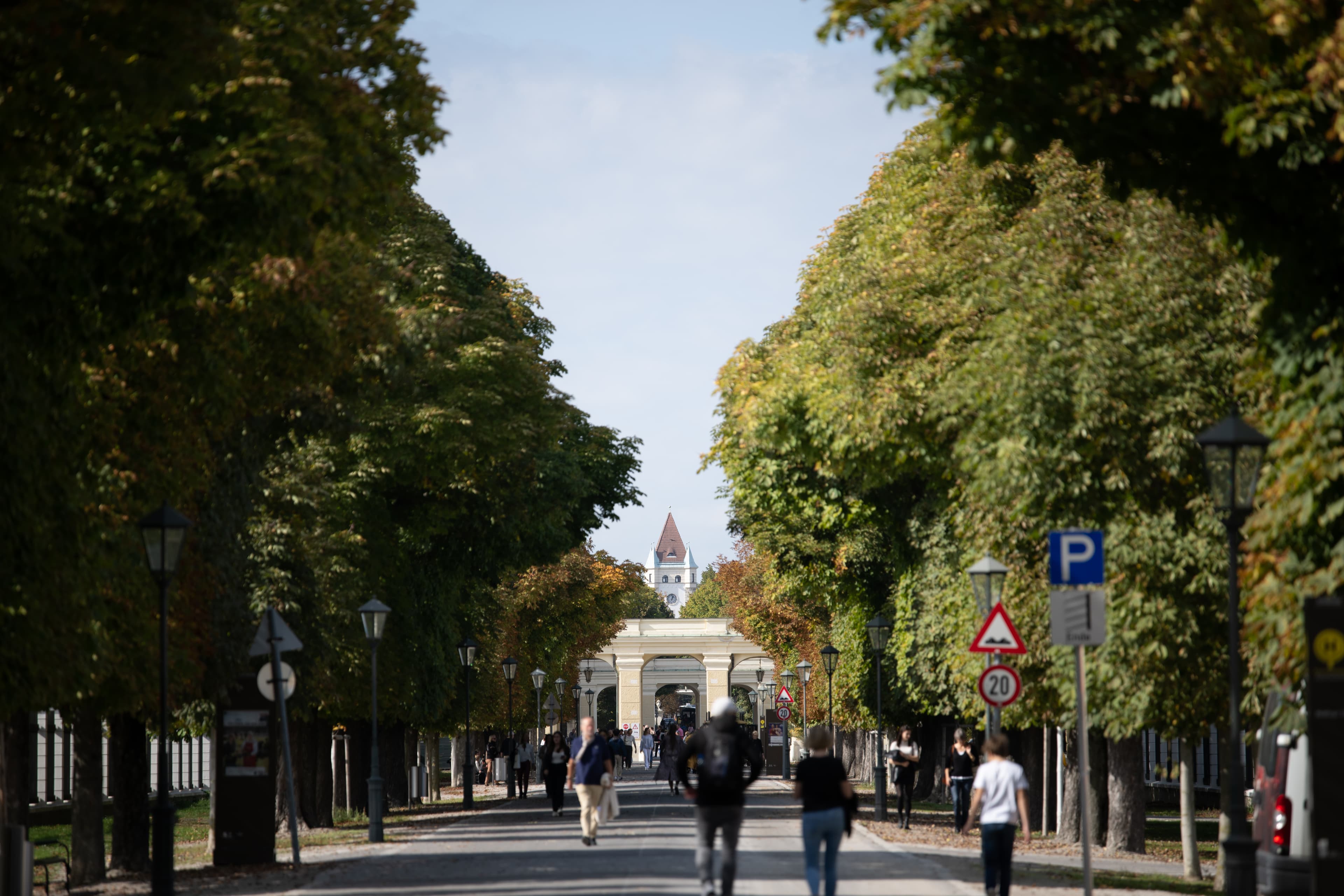
The Lilie residential project on Rauchfangkehrergasse in Vienna's 15th district occupies an exclusive location between Äussere Mariahilfer Strasse, Linke Wienzeile and Auer-Welsbach-Park. Numerous schools, kindergartens, supermarkets, bakeries, farmers' markets, pharmacies, doctors' surgeries, fitness studios and petrol stations, as well as the new "Vio Plaza" shopping centre and the lively shopping world of Reindorfgasse, are all in the immediate vicinity, underlining the high quality of life in Sechshaus.
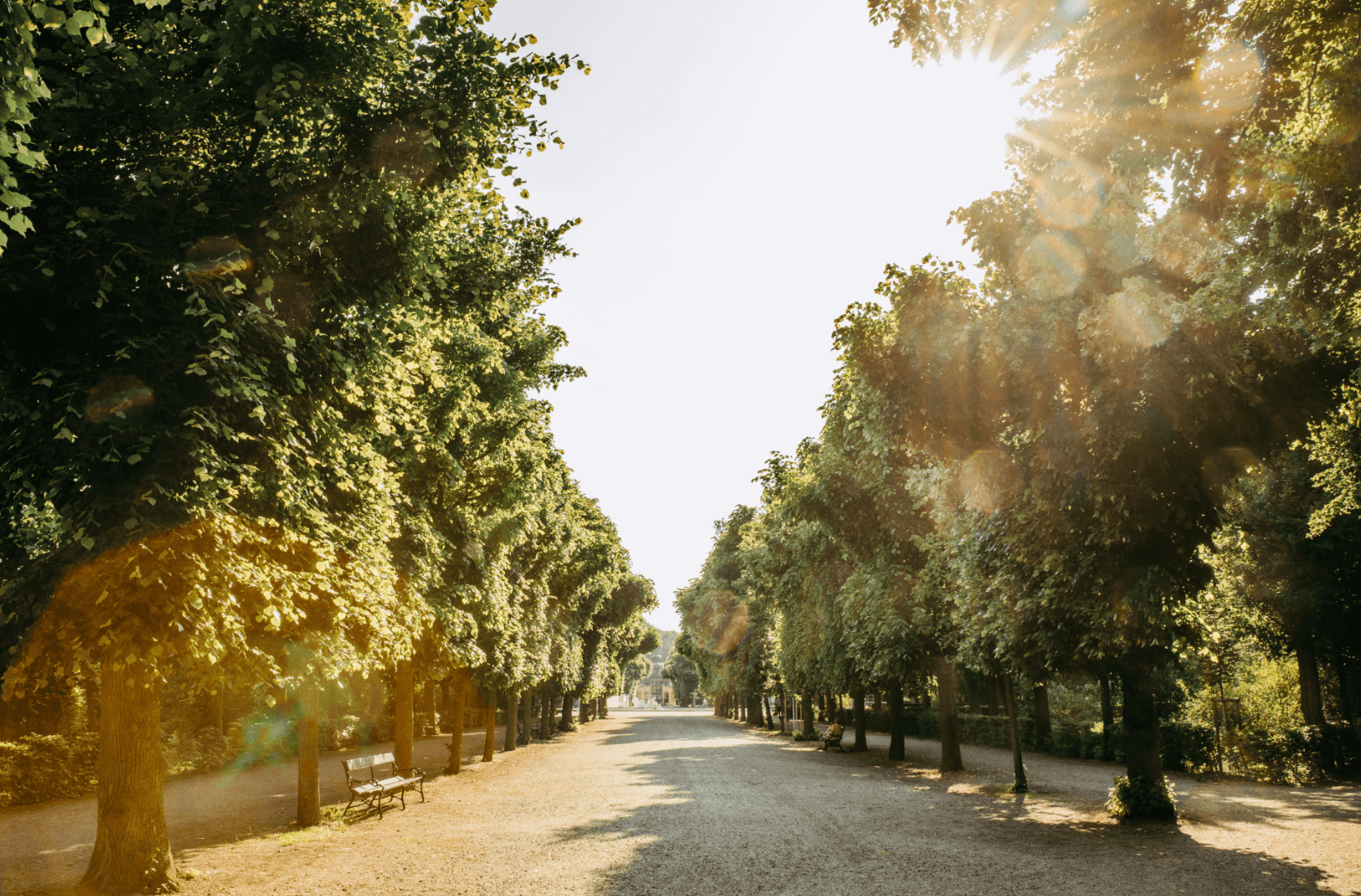
In addition, old Viennese inns and trendy restaurants such as Das Eduard, Turnhalle and Hollerei offer culinary delights, the Theresienbad and Schönbrunnerbad offer relaxation, and the picturesque Schönbrunn Palace Park invites you to jog, cycle, stroll and recharge your batteries.
We point out that there is a close economic relationship between the seller and PIMENT. PIMENT acts as a dual broker.
Subject to errors and changes.
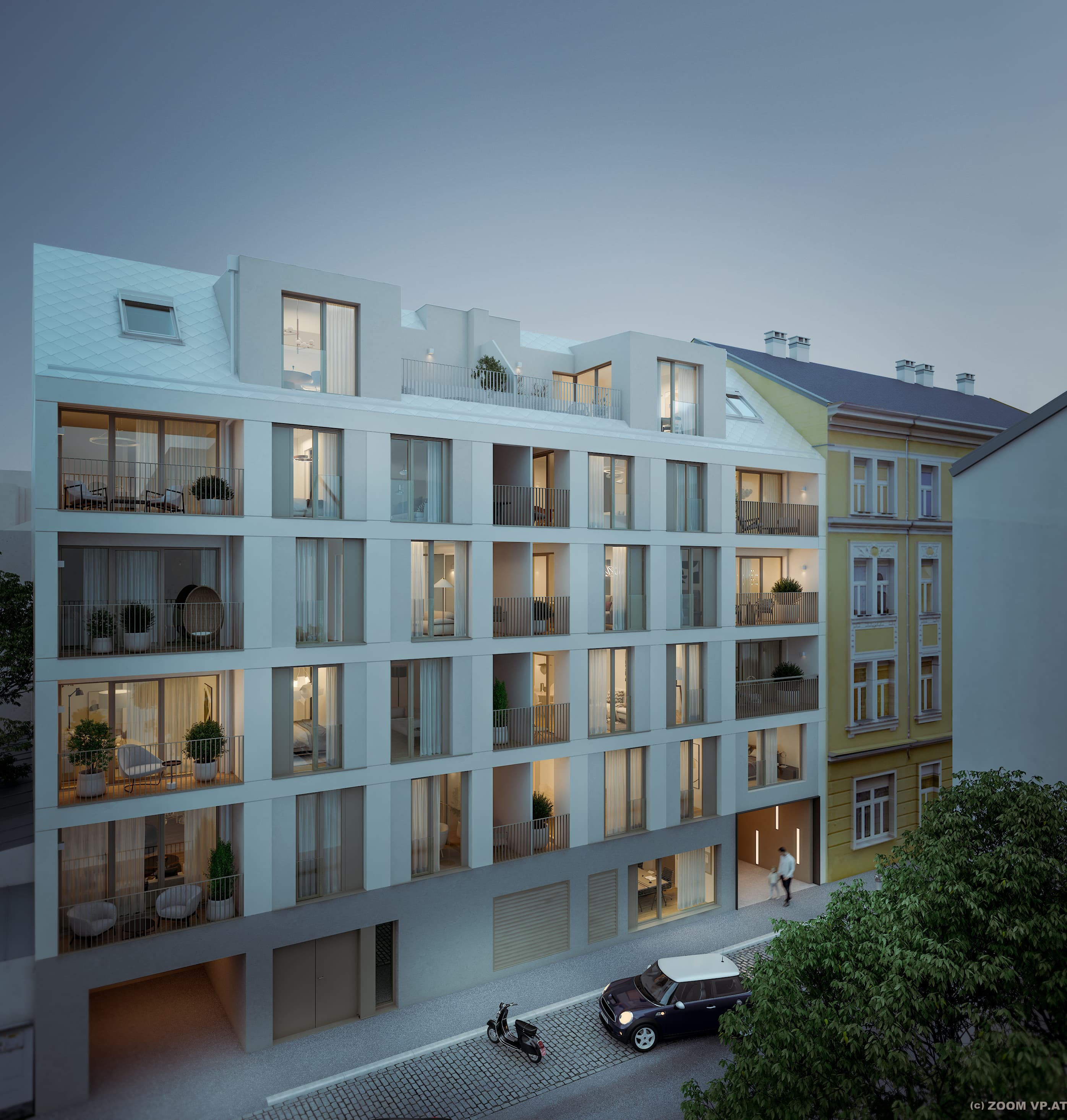
The bus lines 10A, 57A, 63A, N60, the U4 stations Meidlinger Hauptstraße and Längenfeldgasse, the cycle path along Wienzeile and the proximity to the West exit ensure stress-free public transport and easy travel.
View in Google MapsShow apartments LILIE
