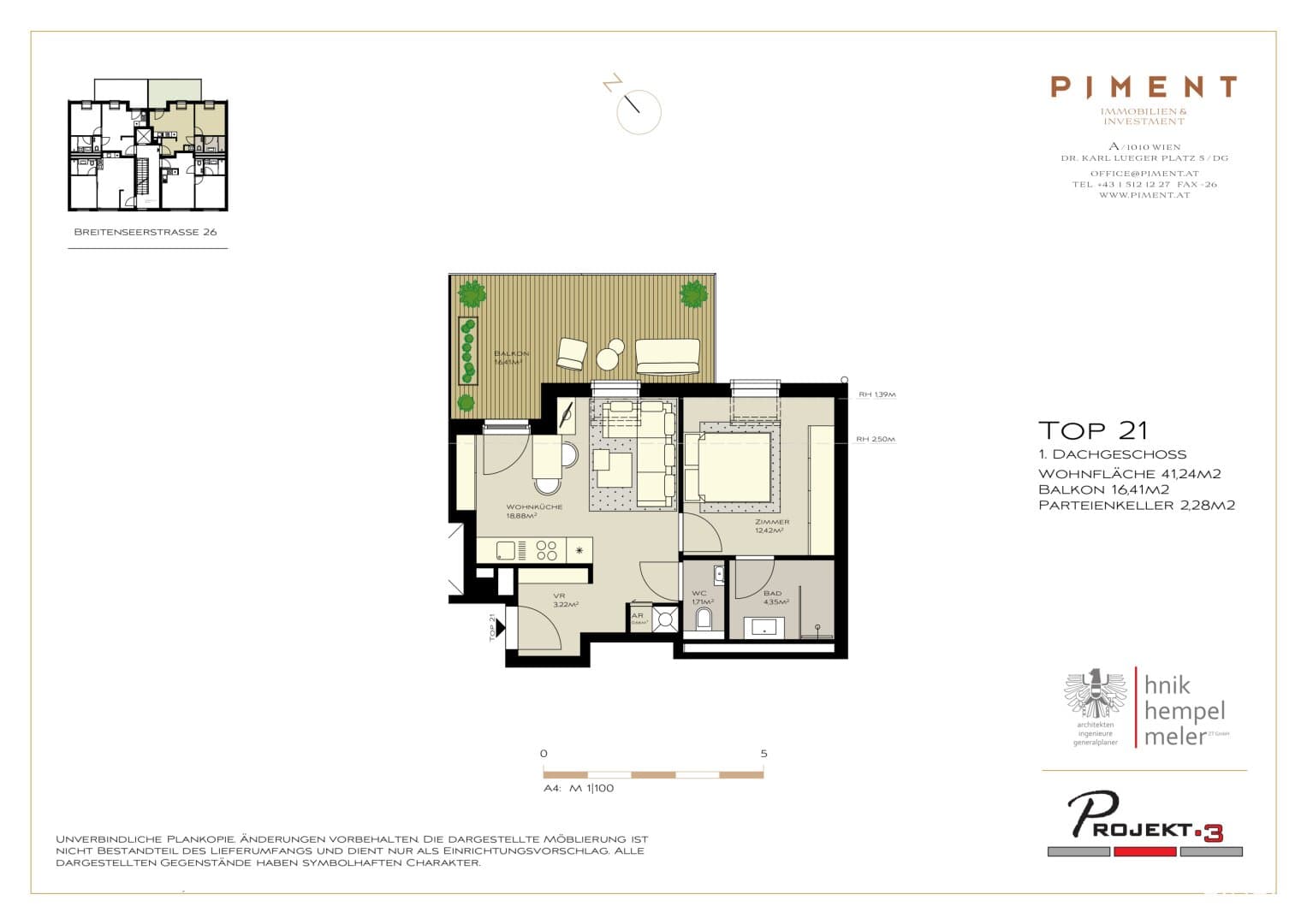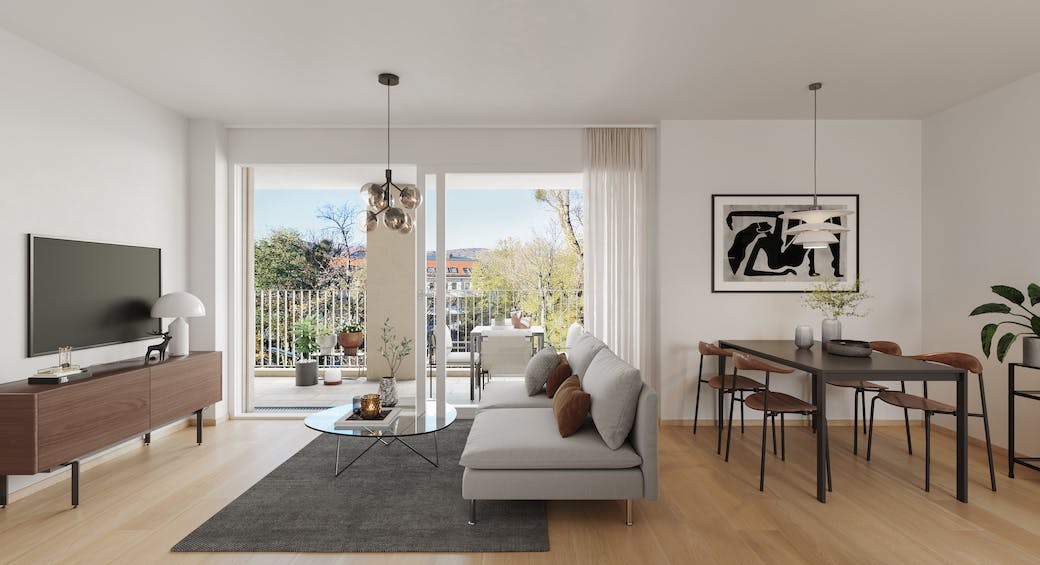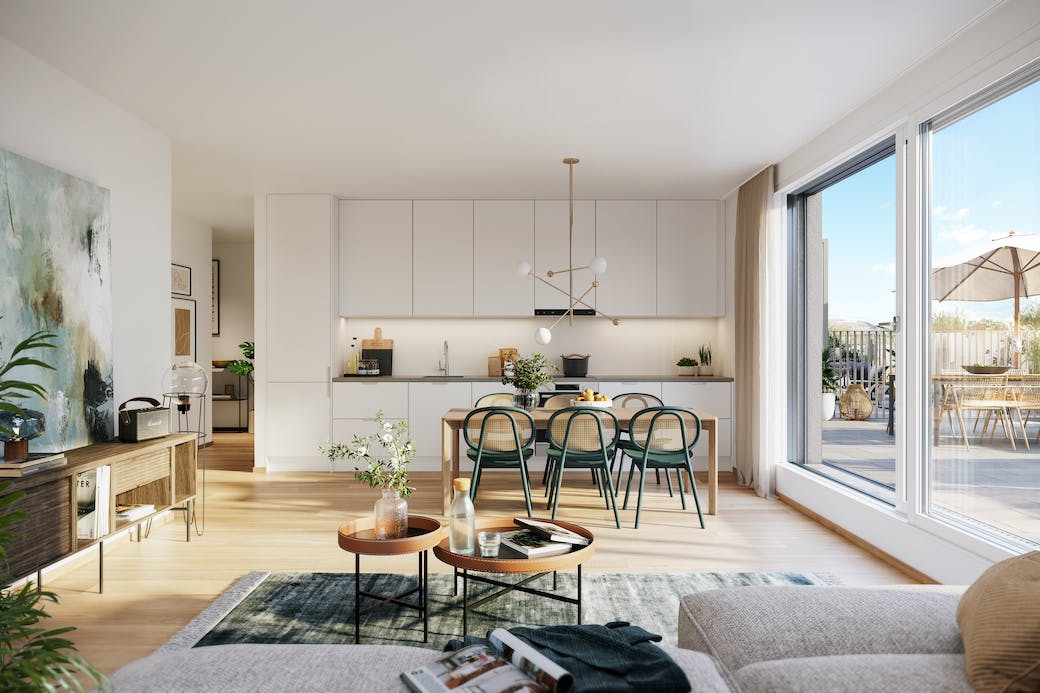
TOP FLOOR APARTMENT - BREITENSEER STRASSE 26

Intro
Room layout // Entrance hall // Storage room // Living room - kitchen // Bedroom // Bathroom // WC with washbasin
Features // Oak hardwood flooring // Underfloor heating with individual room control, electric towel radiator in the bathroom // Air conditioning preparation // Wood/aluminum windows with triple insulating glazing // External electric shading // High-quality porcelain stoneware and sanitary fittings in the wet areas // Ground-level shower with rain shower // Apartment entrance door, resistance class III // Tasteful design of the common areas // Generous elevator // Barrier-free
Common areas The building was constructed barrier-free including elevator system. In the basement, there are storage rooms and the stroller storage room, with the bicycle parking located in the courtyard. The apartment was rented until January 2025.
Areas & rooms

































