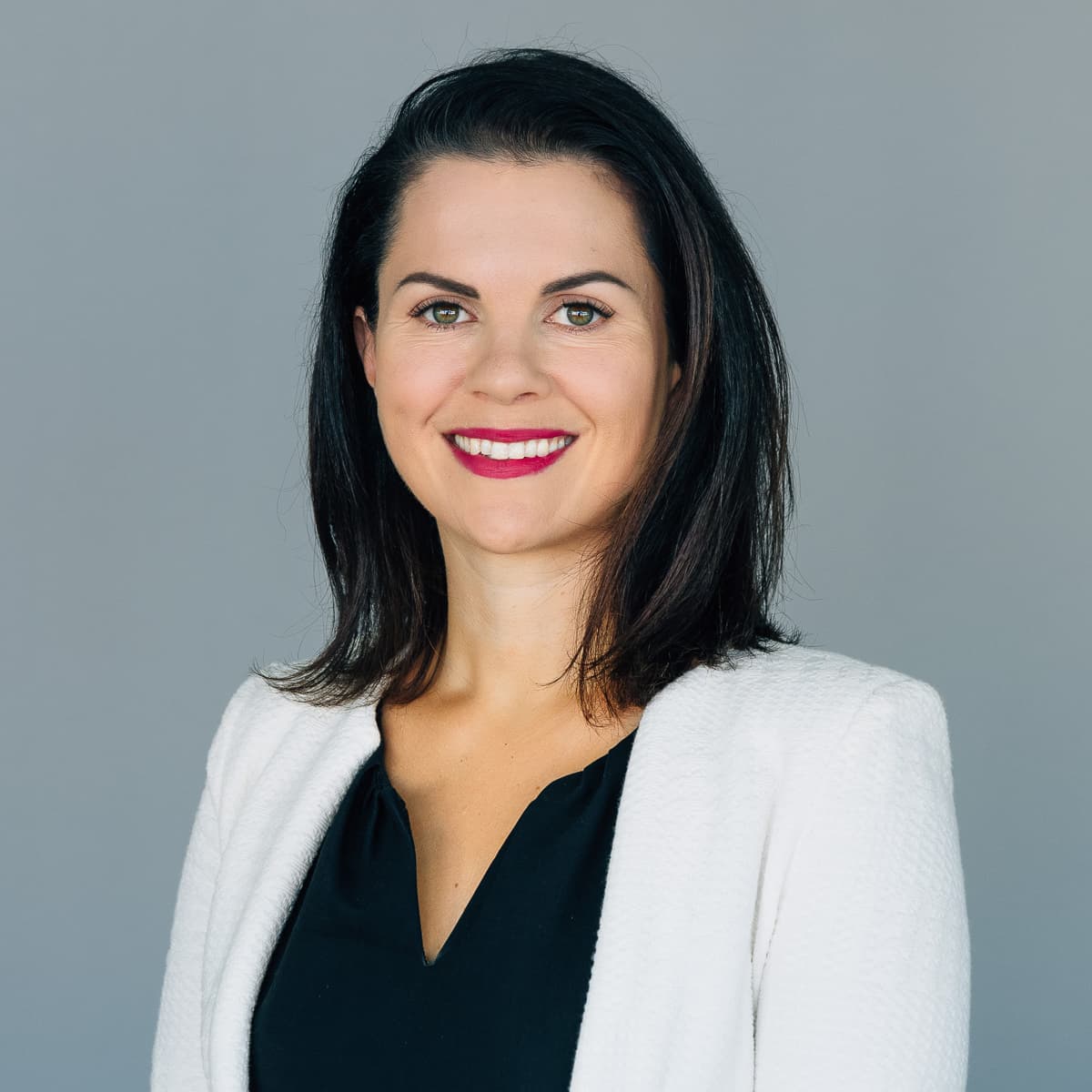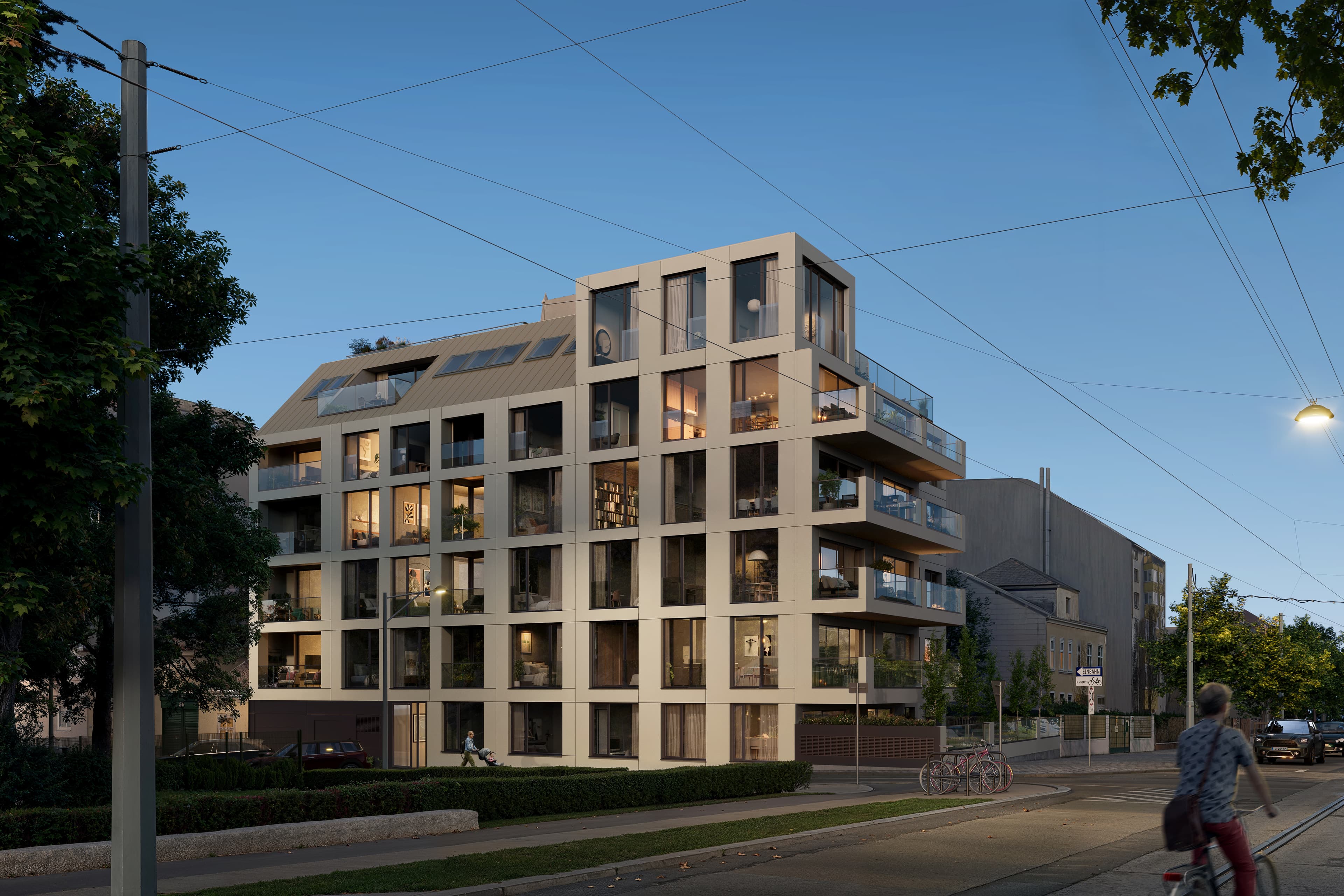
AIRE
Alsgasse 2, 1170 Vienna
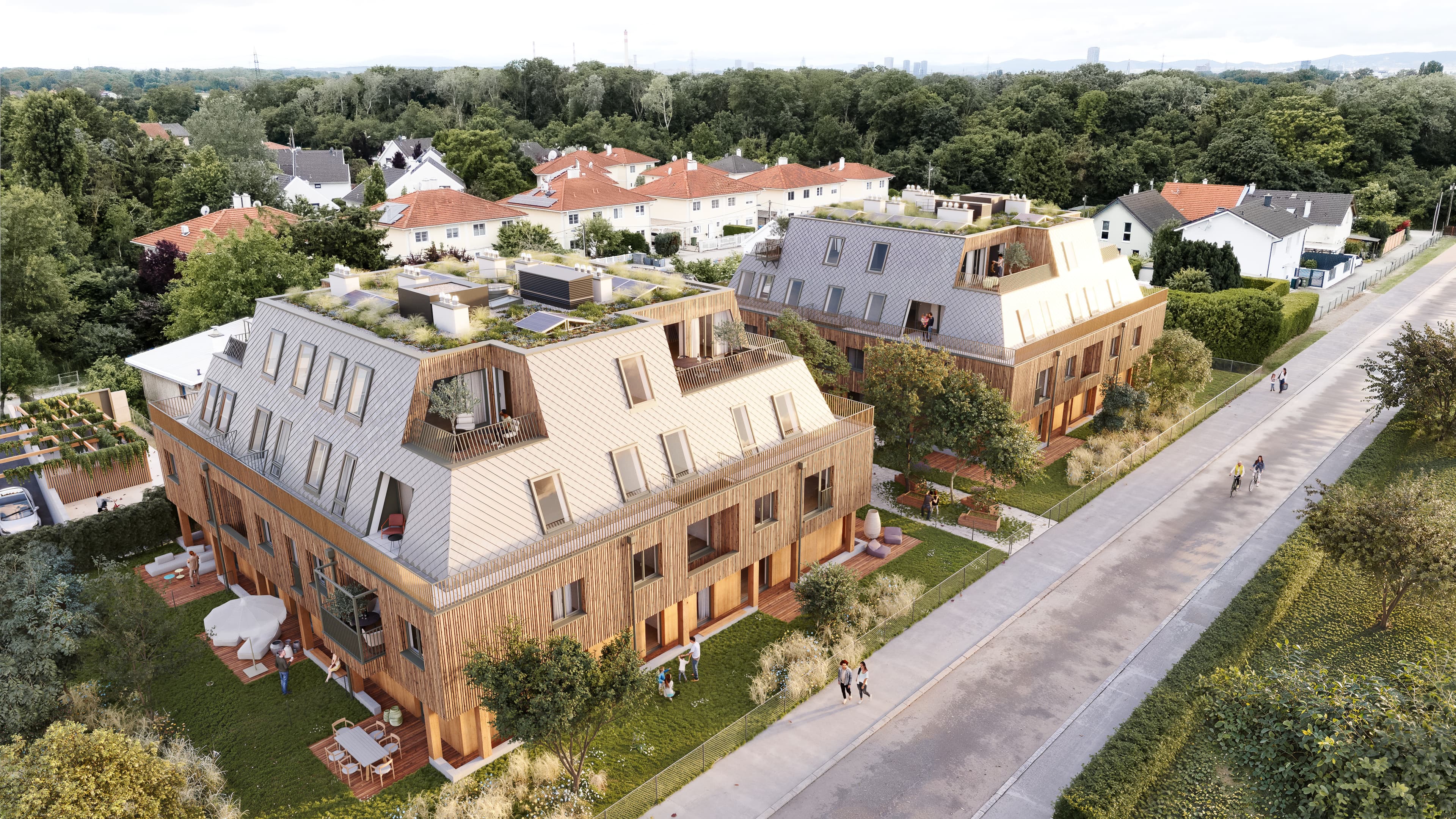




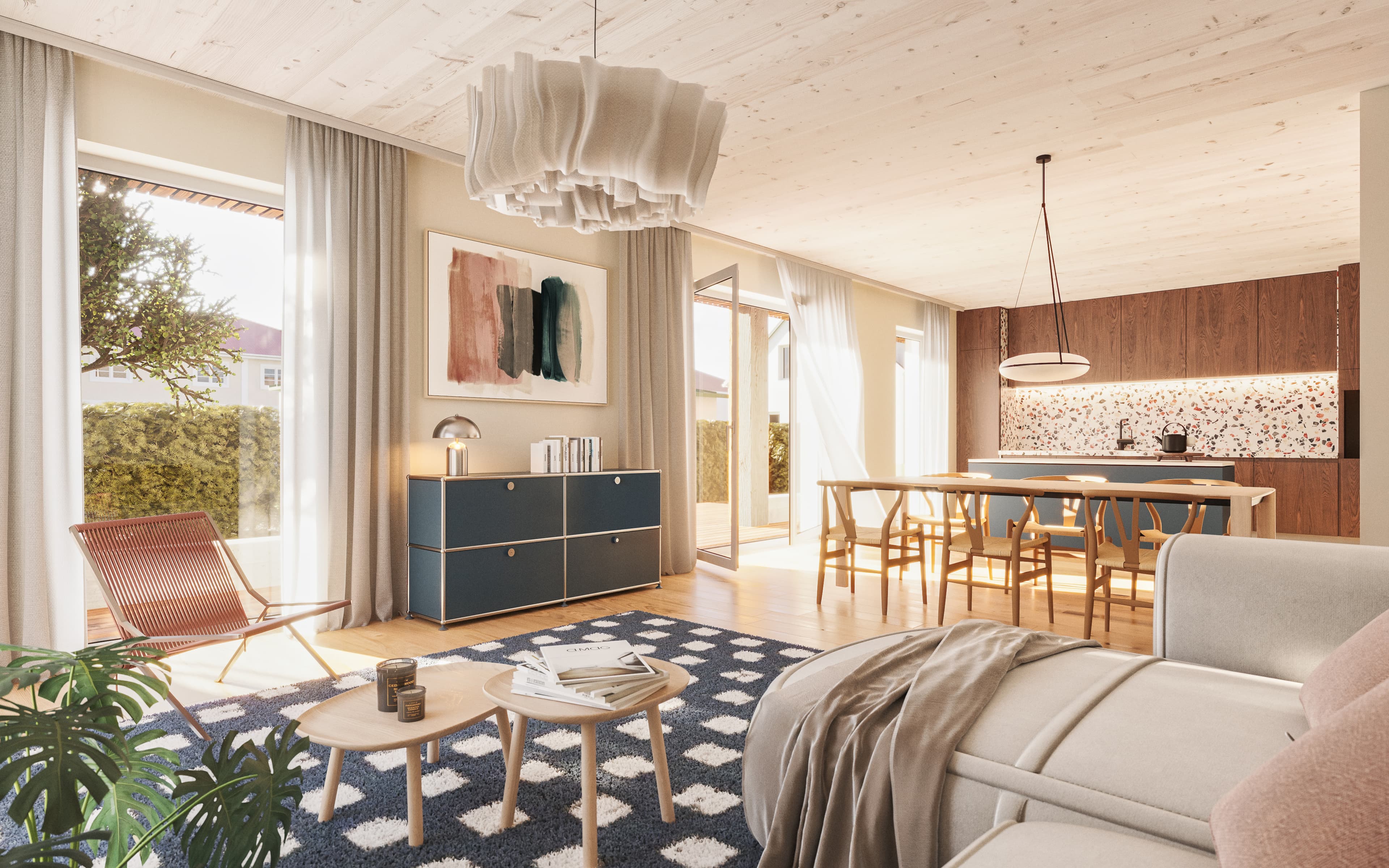
Experience a new feeling of living that is more than just a combination of nature and architecture. At a time when life is becoming ever faster and more complex, SLOW HOME offers a place to slow down. Here you can leave the stress of everyday life behind you and find peace and quiet.
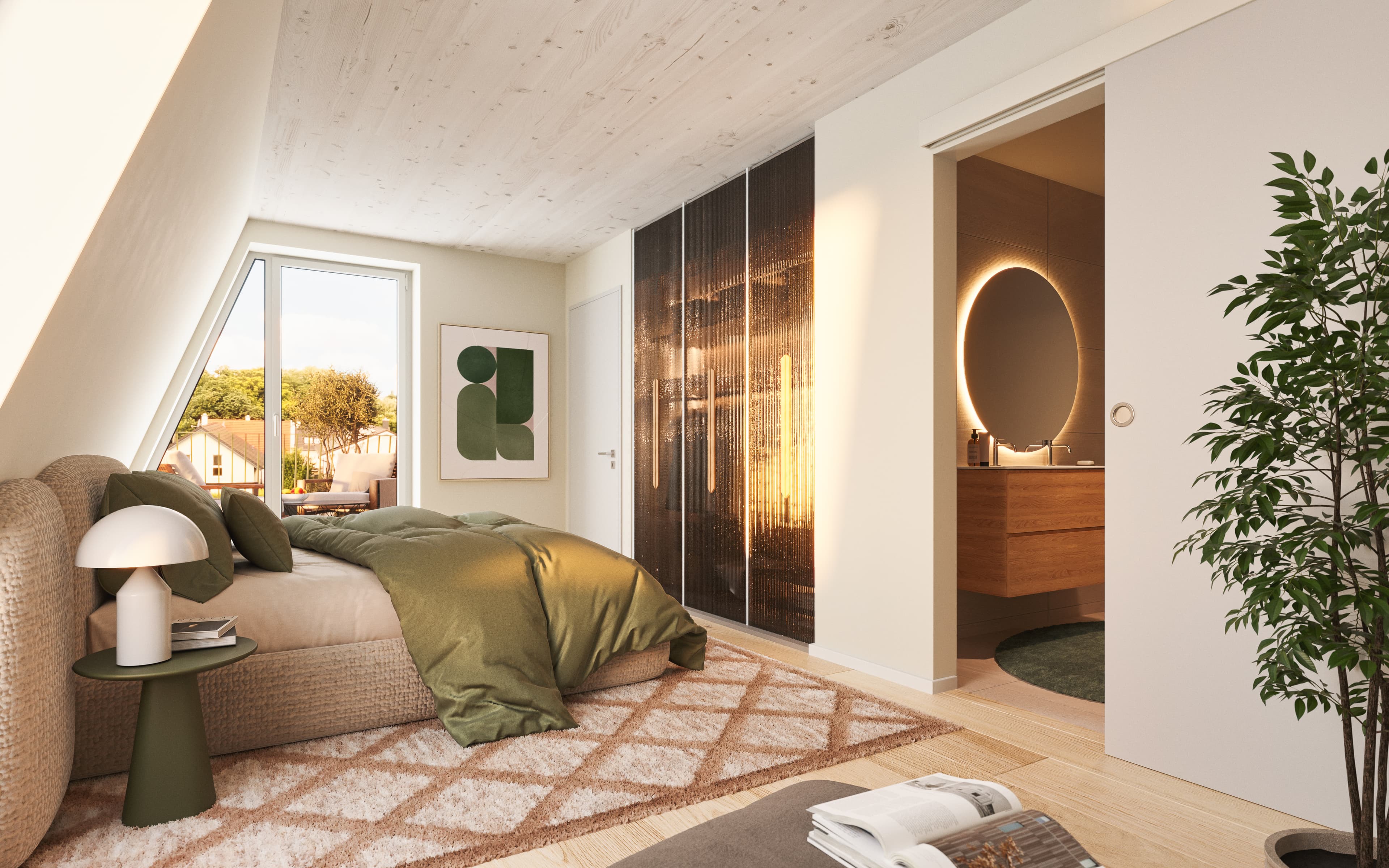
The two solitary buildings are clearly structured and enclose a generally used intermediate space. ALL ABOUT WOOD CONSTRUCTION // Brine/water heat pump with deep drilling // 2-5 room flats (62-117 m²) with generous open spaces // In-house underground car park // Central communal garden with urban gardening
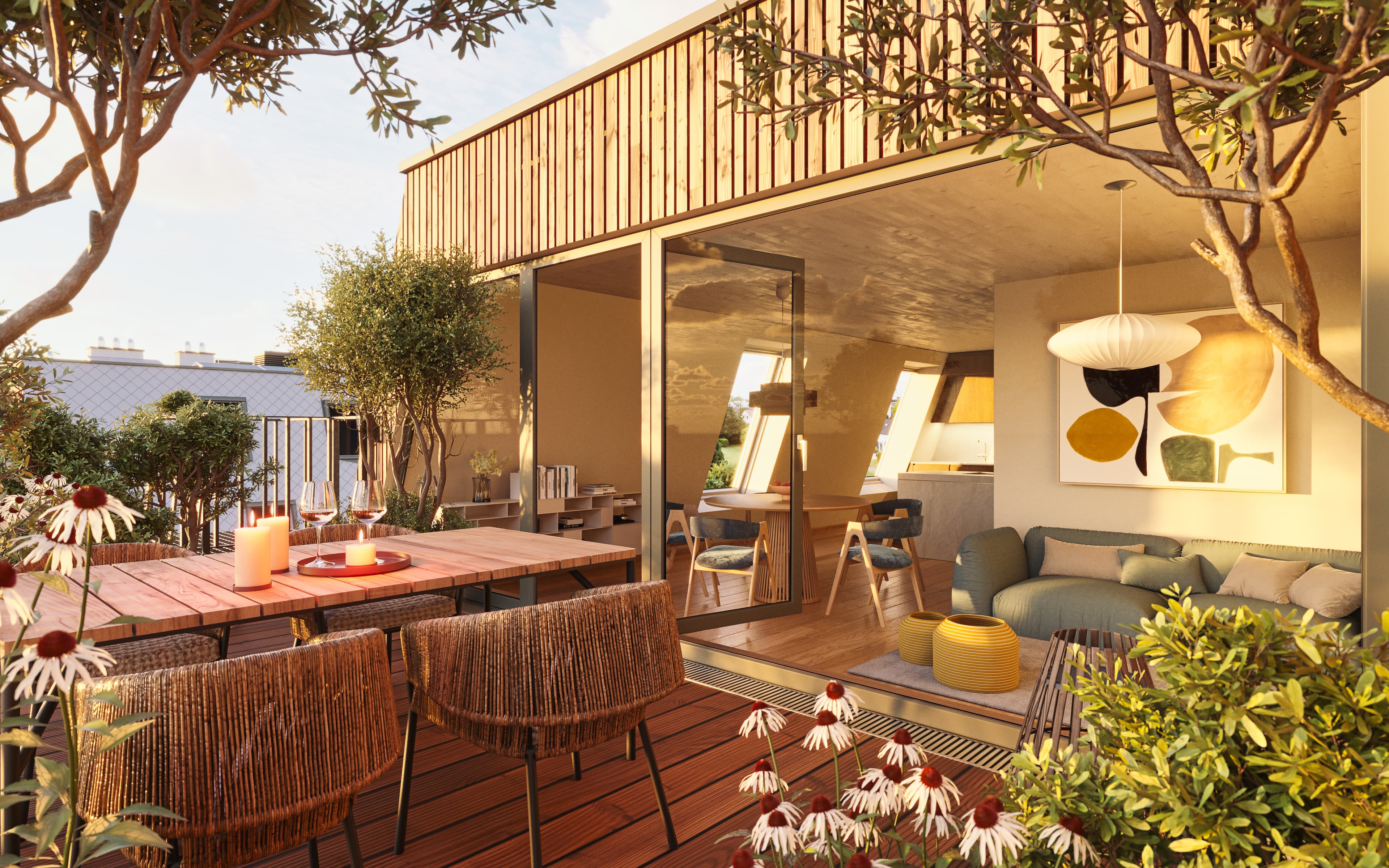
The natural surfaces and harmoniously integrated gardens allow you to experience the seasons and cycles of nature. The colour scheme is based on natural tones, while the wooden façade on the lower floors is complemented by a metal façade on the sloping walls and roof pitches.
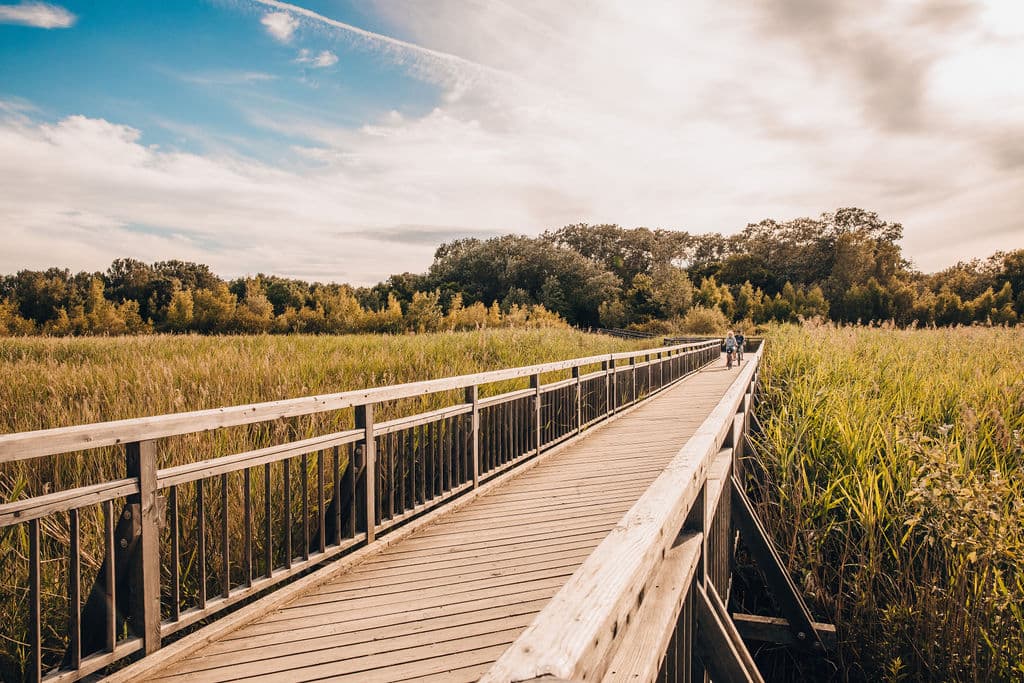
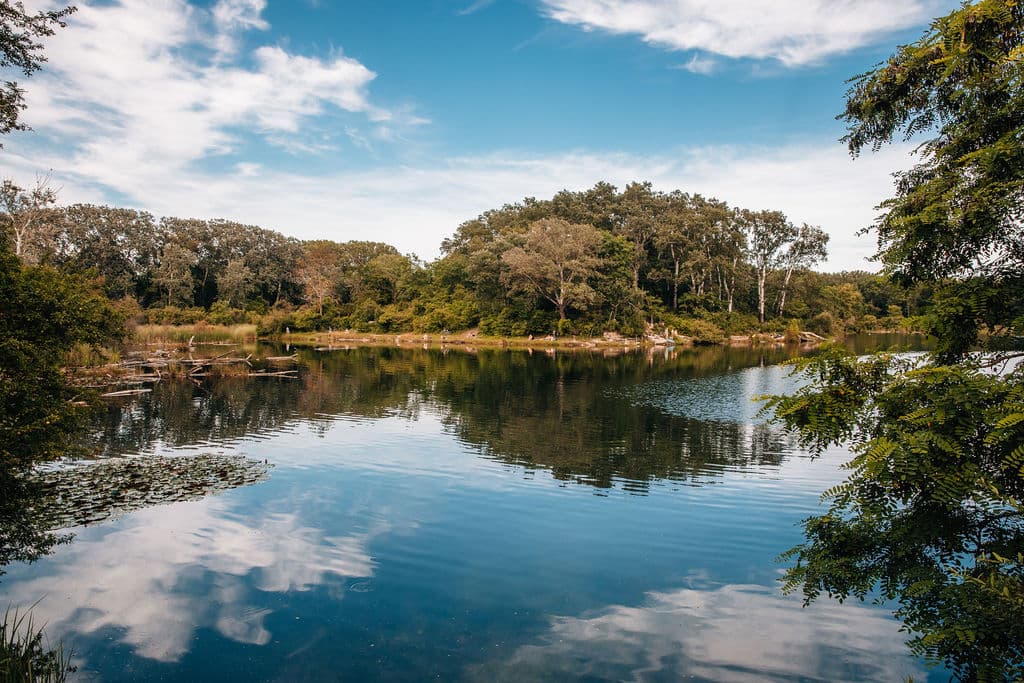
We point out that there is a close economic relationship between the seller and PIMENT. PIMENT acts as a dual broker.
Subject to errors and changes.
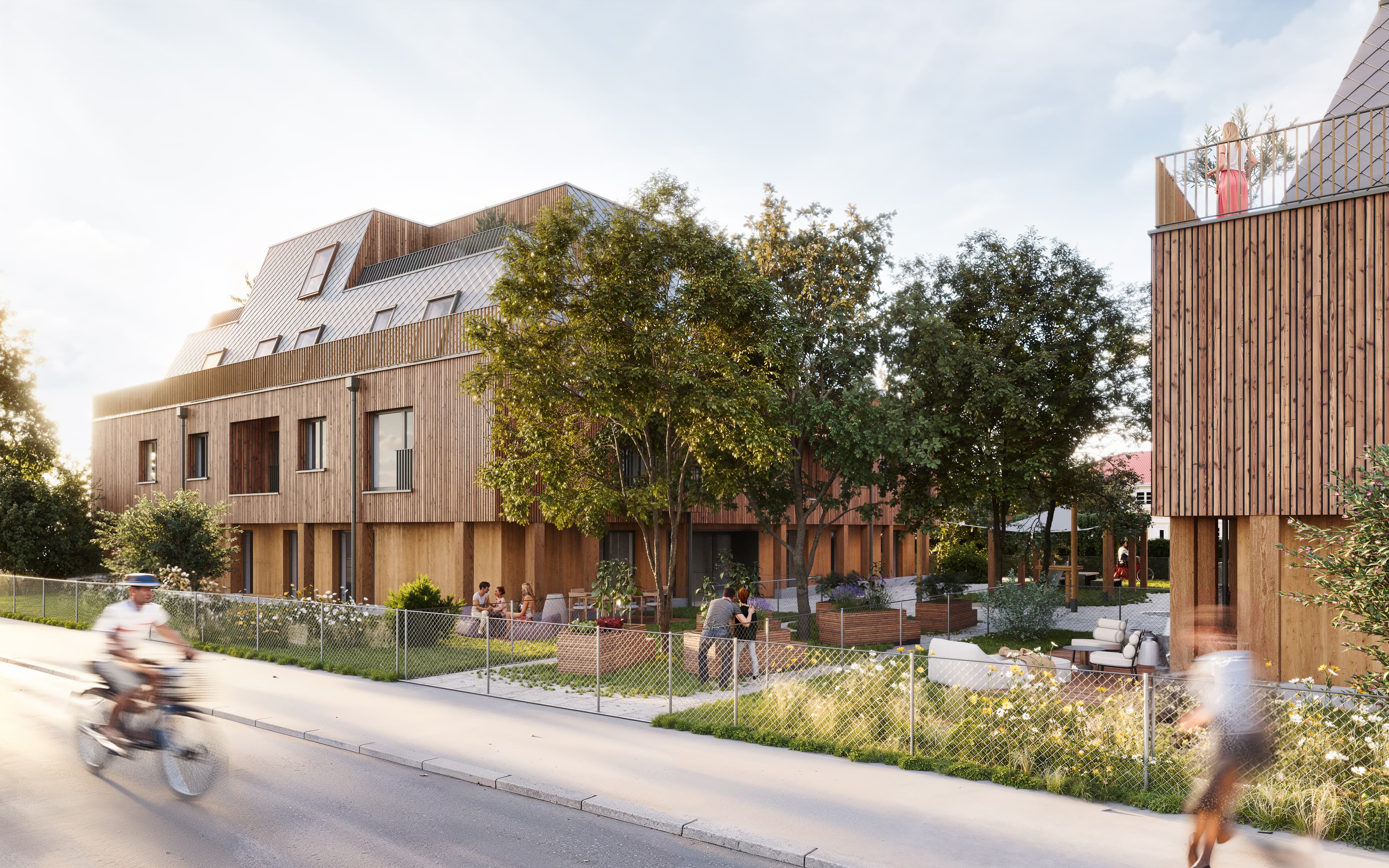
The quiet and green residential area of Slow Home is surrounded by fields and offers you the ideal environment to escape the hustle and bustle of the city and still benefit from the cultural advantages of urban life.
View in Google MapsShow apartments SLOW HOME
