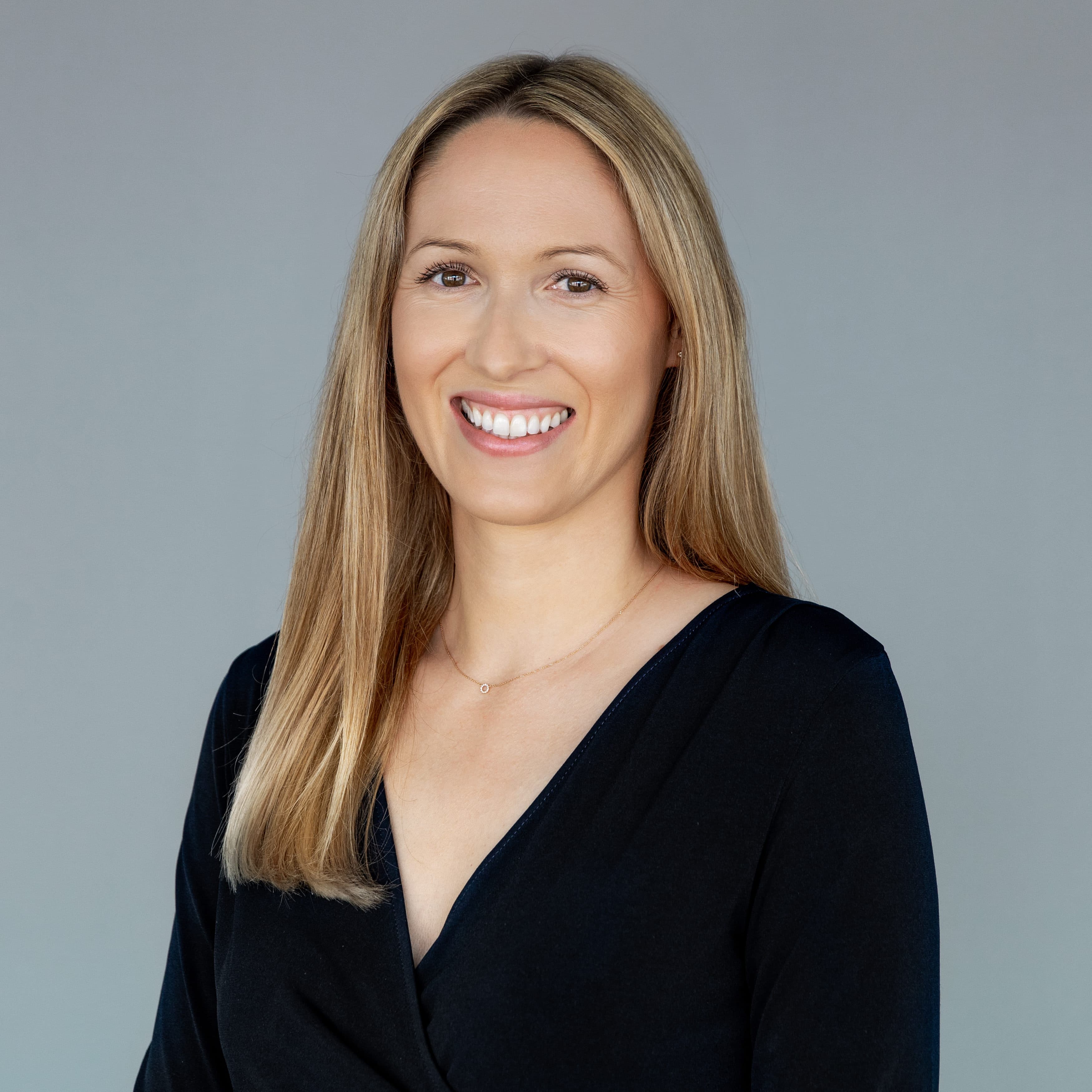
NEU WIEN
Goldschlagstrasse 43, 1150 Vienna
Coming Soon!
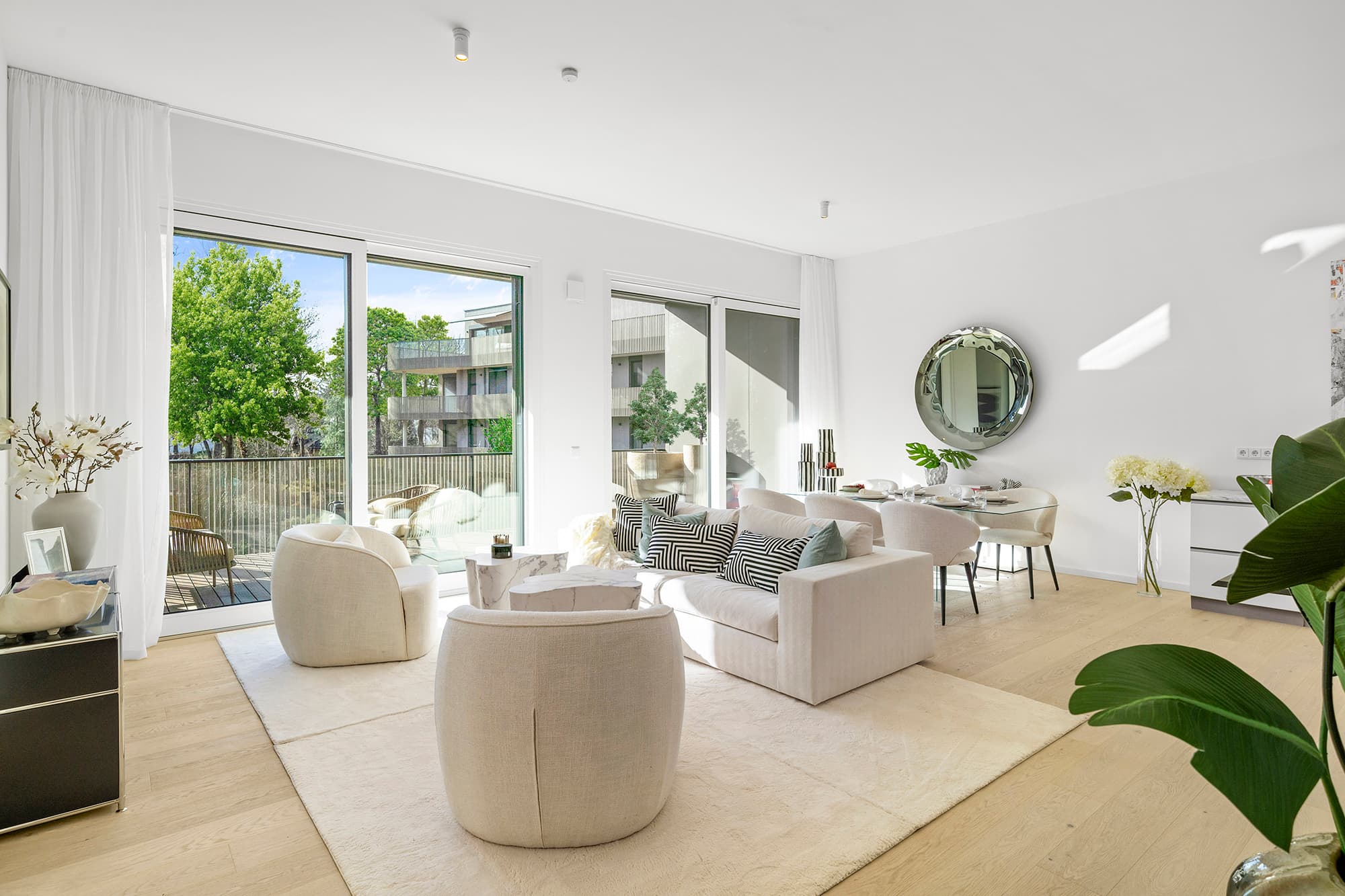



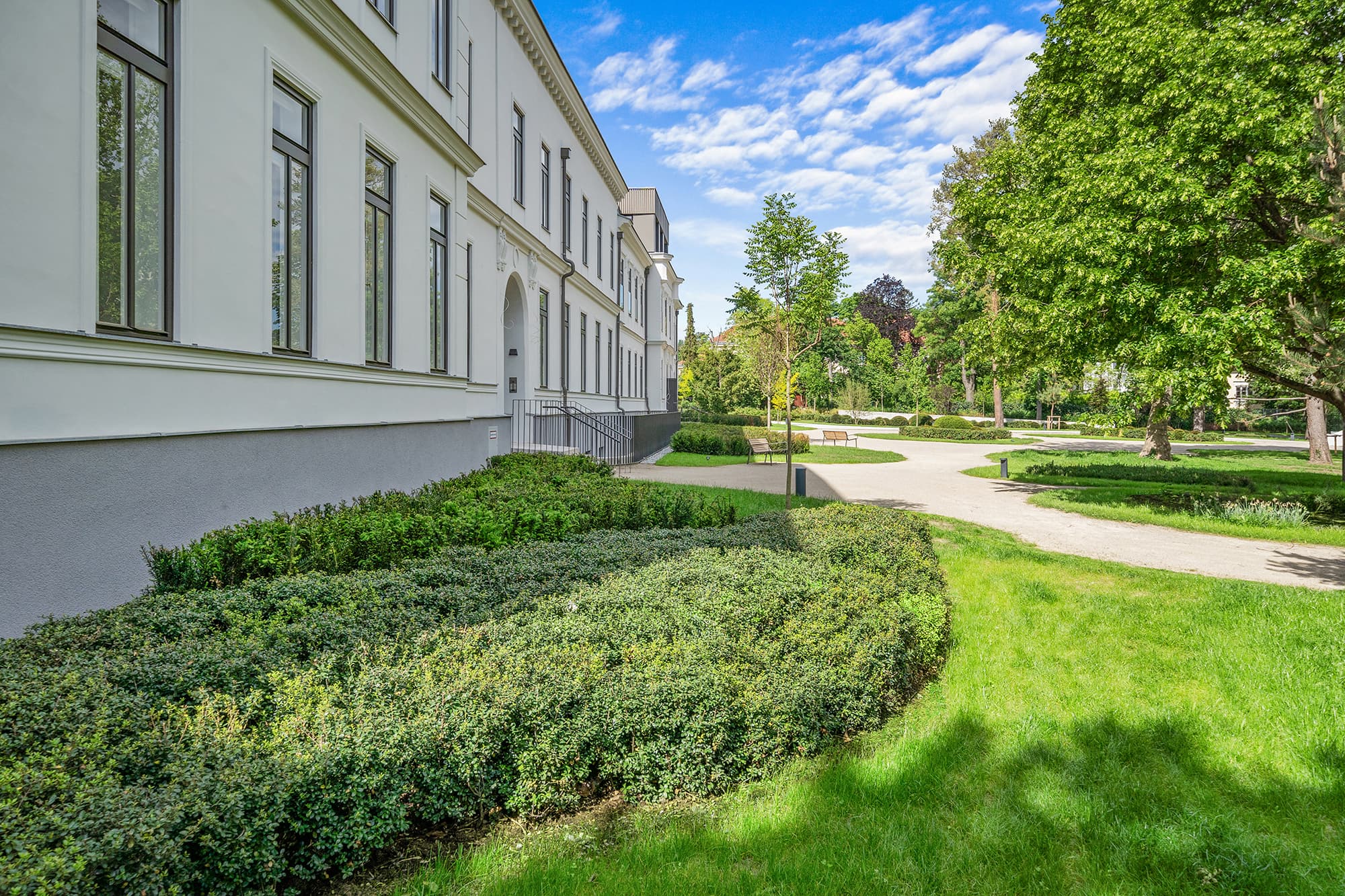
FLORIETTE is situated in a private park landscape with meadows, paths, and flower beds. The park offers a wide variety of recreation zones and diverse highlights, including the Secret Garden, an ornamental garden with a water feature, and a children's playground.
The flats were designed to meet the highest standards of residents. All living spaces, including the terraces and balconies, are conveniently located on a single level. The apartments are impressive due to their spaciousness and exquisite room and furnishing concept. Additionally, the exceptional room heights, ranging from approximately 2.70 to 3.60 metres, provide excellent lighting conditions.
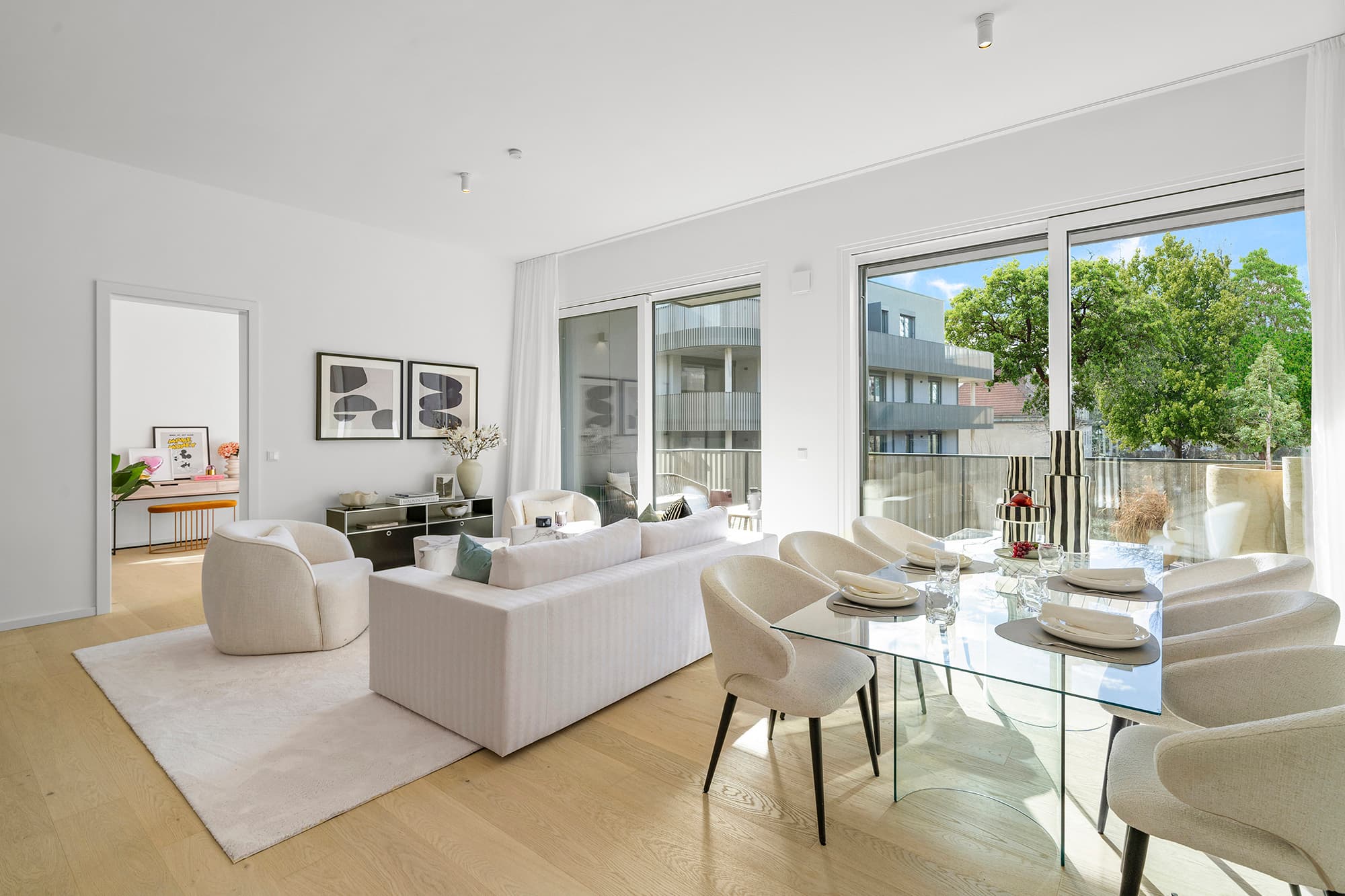
The apartments come equipped with high-quality features such as underfloor heating, building component activation for temperature control, air-source heat pump, high-quality shading, smart home system, and, upon request, a mobile concierge service. The property offers an equipped fitness area with a sauna, steam bath, infrared cabin, and relaxation room. Additionally, there is a privately bookable yoga and massage room.
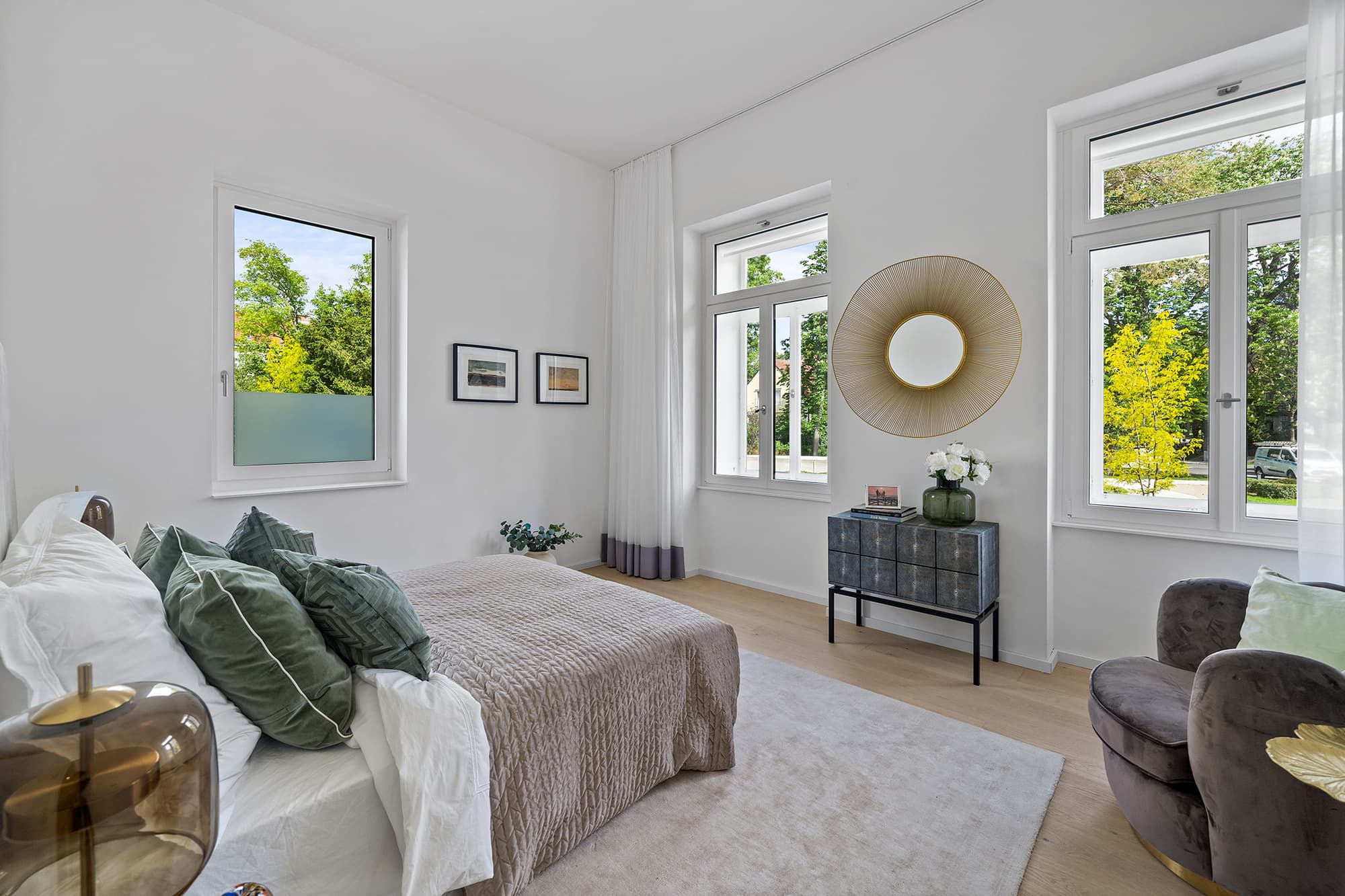
Each flat has access to up to two garage parking spaces in the building's underground garage. Upon request, an e-car charging facility can be provided for each owner. The property's quality, functionality, and timeless elegance make it an ideal place for those who appreciate generous layouts and high-quality fittings. This is living at the highest level.
// Room heights from 2.70 - 3.60 metres // Barrier-free access // Brushed oak floorboards // Wooden windows with 3 panes of insulating glazing // Electrically operated sun protection (Venetian blinds) // Underfloor heating (heat pump) // Temperature control by means of building component activation // High-quality porcelain stoneware in the sanitary area from L'Argilla // High-quality sanitary fittings (Vallone and Steinberg) // Walk-in shower at floor level // Smart home control // Video intercom system // Alarm system preparation // Central locking system // Private fitness and wellness area with sauna, steam bath and infrared cabin
Facilities in the park // Kneipp basin // Seating areas and picnic islands with stools and benches // Kitchen garden with raised beds // Ornamental garden // Children's playground // Dog area
Subject to errors and changes!
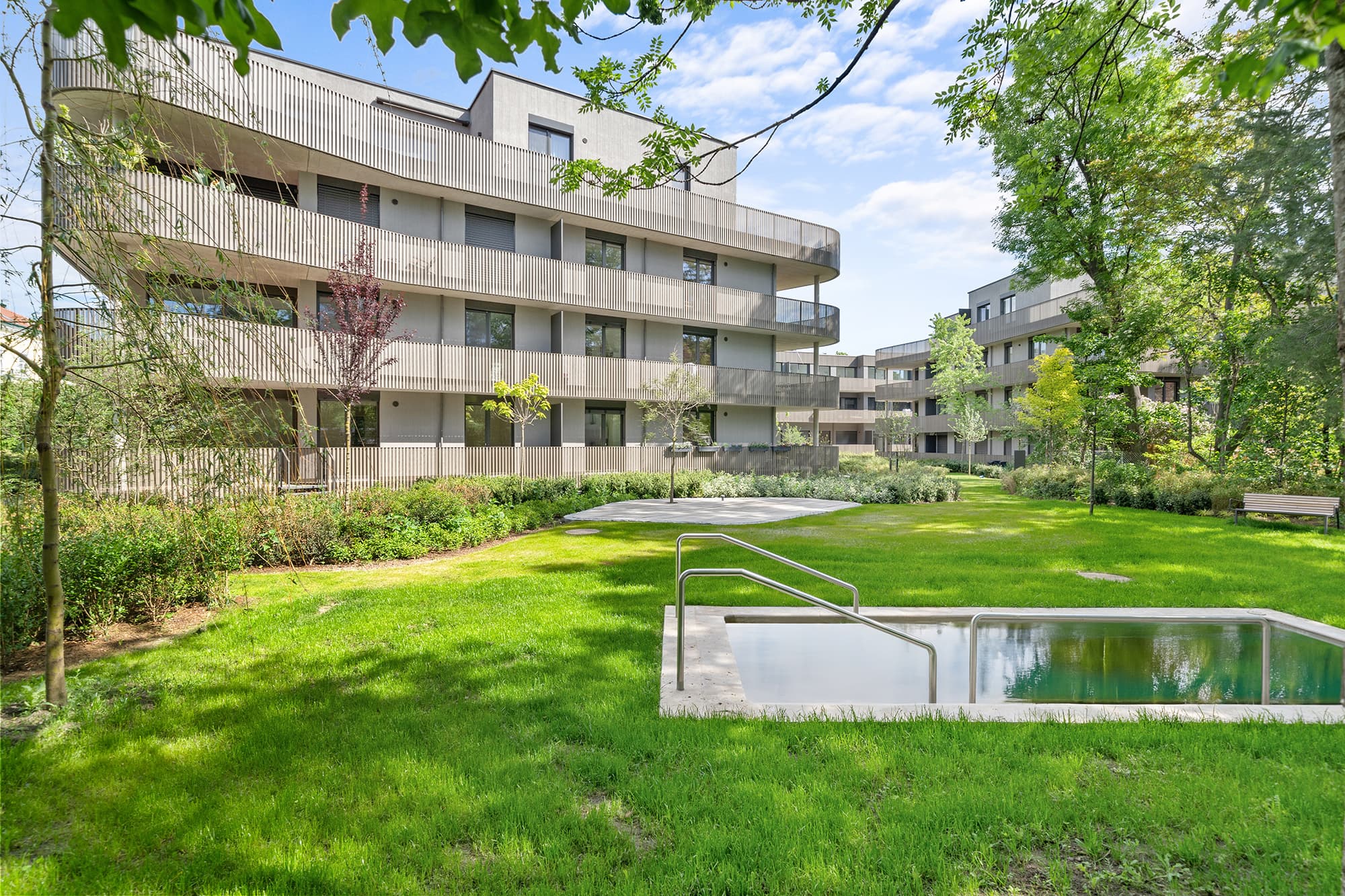
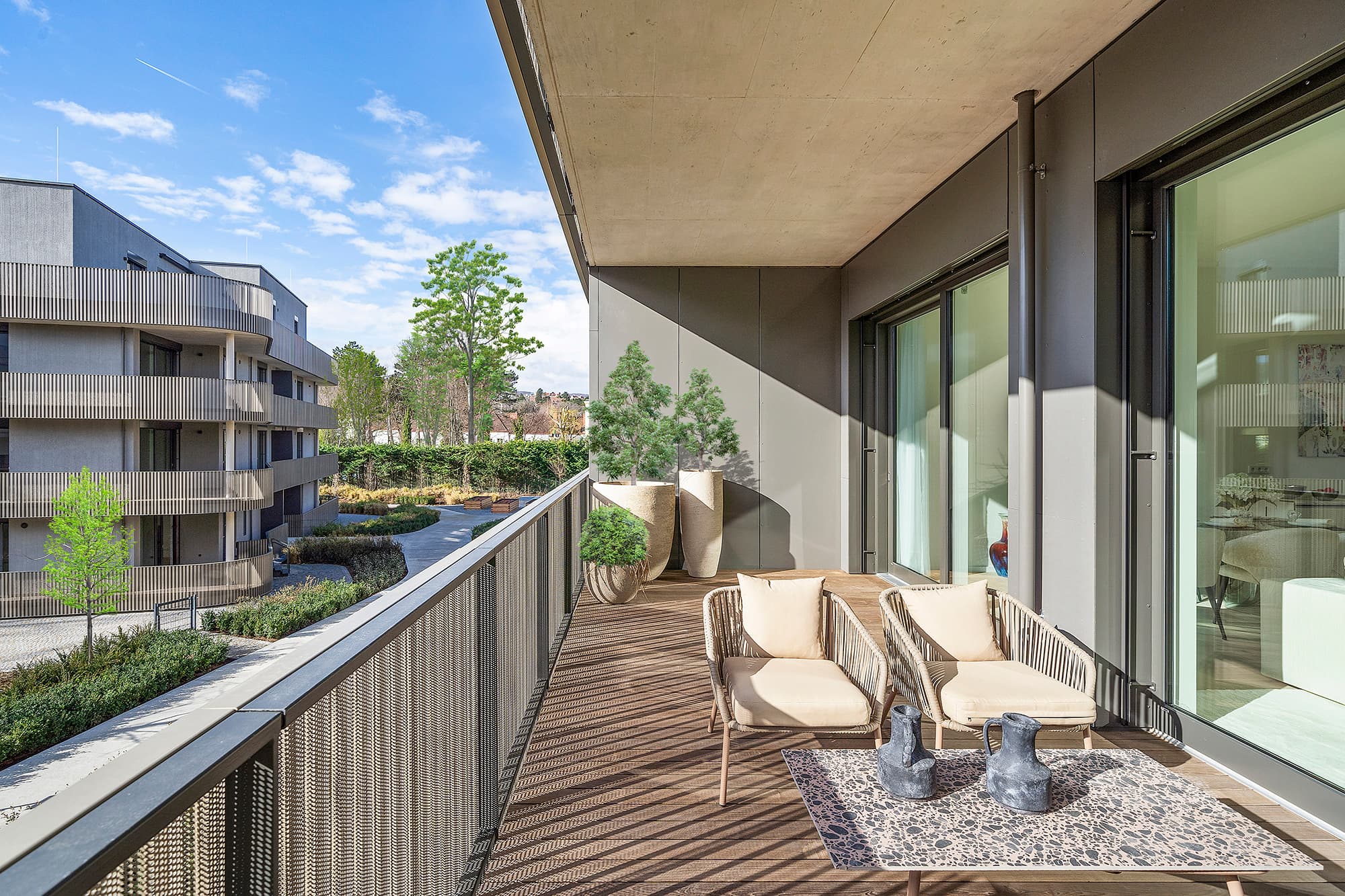
We point out that there is a close economic relationship between the seller and PIMENT. PIMENT acts as a dual broker.
Subject to errors and changes.
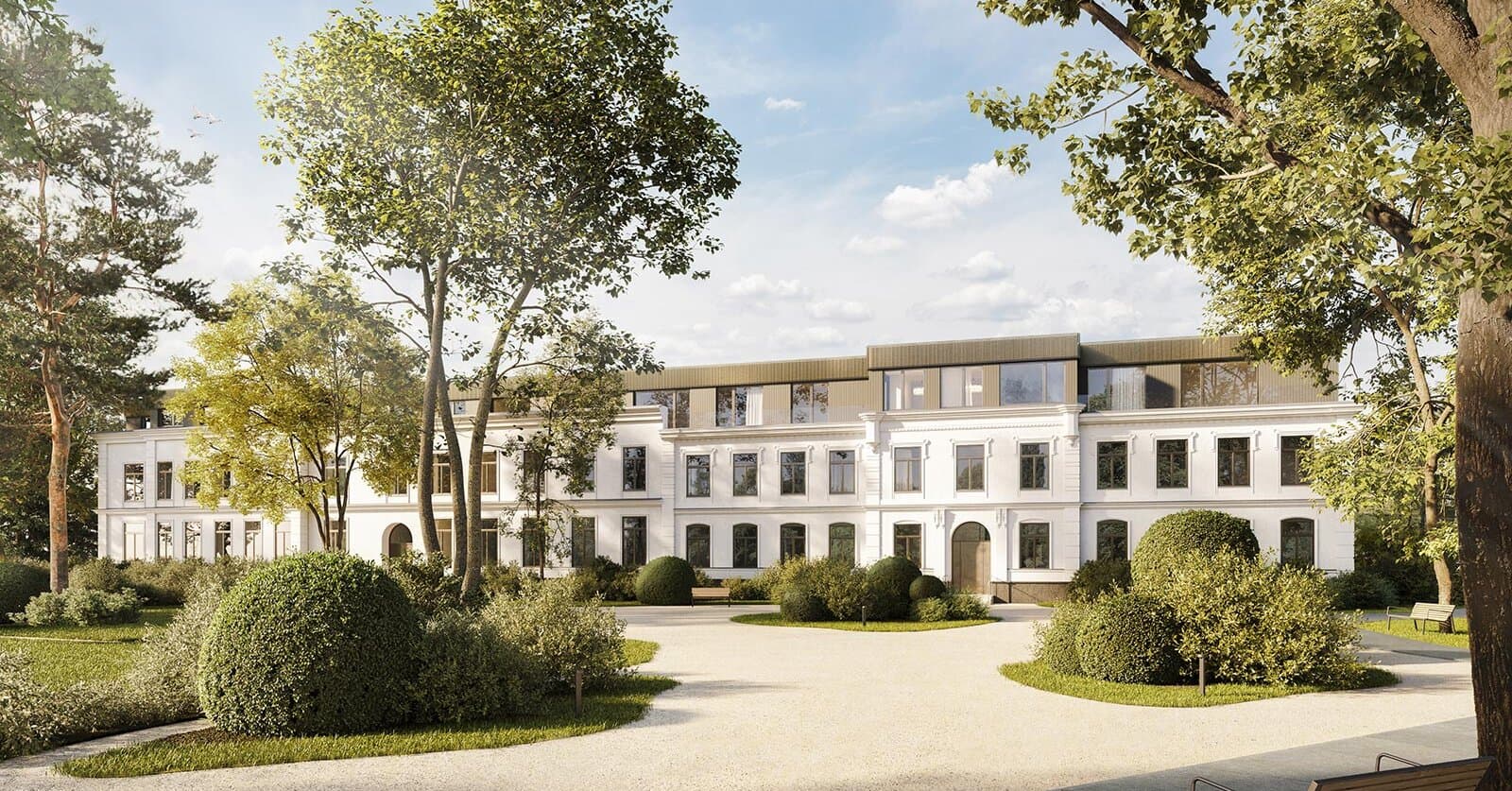
FLORIETTE is located in the heart of Hietzing, one of Vienna's most sought-after residential districts.
View in Google Maps