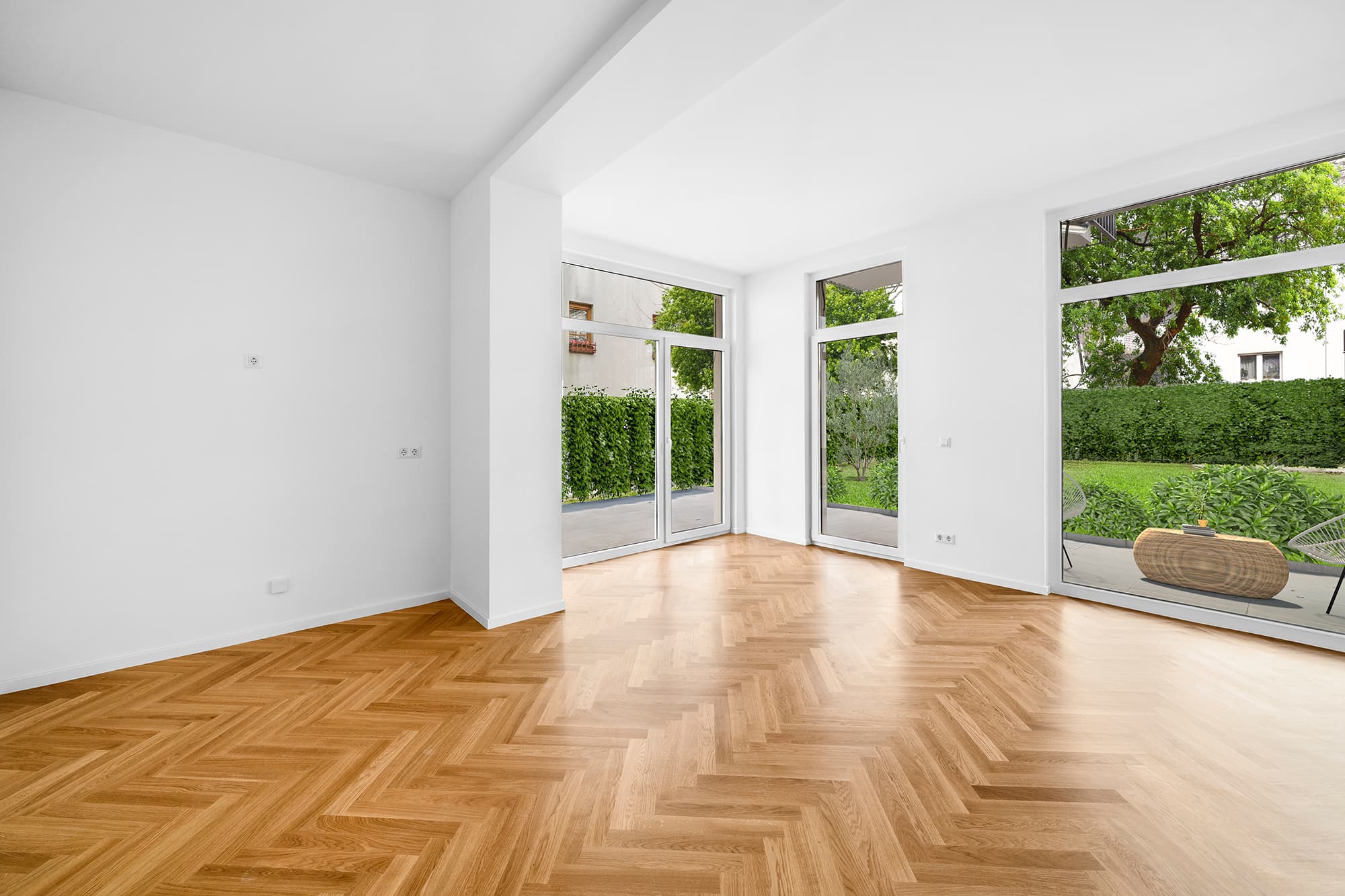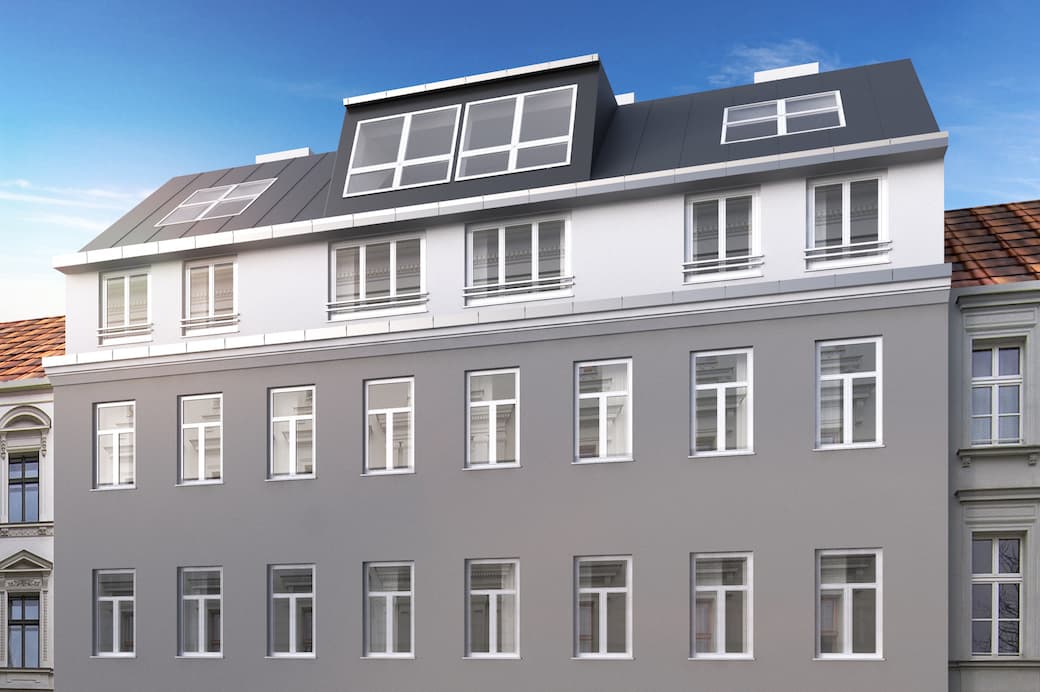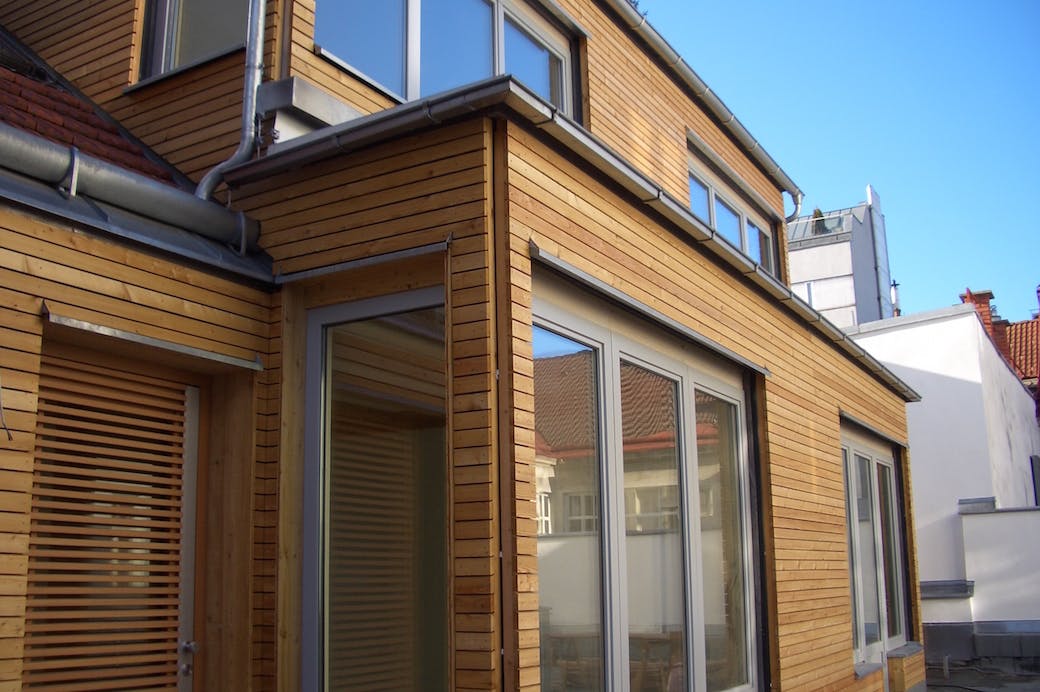
Townhouse Belghofer
Belghofergasse 42, 1120 Vienna


Im Haus wurde eine moderne Infrastruktur errichtet, die Holz-Alu Fenster und Terrassentüren wurden in einer Mehrfachverglasung ausgeführt. Manche Wohnungen wurden auch mit Eigengärten im Innenhof erweitert. Über die neue Liftanlage sind die zweigeschossigen Dachgeschosswohnungen zu erreichen. Die Schlafräume befinden sich auf der unteren Etage, auf der oberen Etage befindet sich ein großzügiges Wohnzimmer mit Ausgang auf die Terrasse. Die Wohnungen wurden mit hochwertigen Materialien ausgestattet. Die Böden ziert ein Parkett im Landhausdielen-Stil, darunter befindet sich eine Fußbodenheizung. Für ein angenehmes Raumklima wurden zudem Anschlüsse für eine Klimaanlage vorbereitet.

Die Fassade der beiden Townhouses besticht mit modernen Holzelementen. In den unteren Wohnebenen befindet sich je ein großer Wohnraum mit offener Küche und Ausgang auf die Terrasse, sowie ein Schlafraum, ein Badezimmer und eine Toilette. Über den Stiegenaufgang gelangt man in die zweite Wohnebene, hier befinden sich zwei weitere Schlafzimmer sowie ein großes Badezimmer.
Fußbodenheizung in allen Räumen
Hochwertige Eichen-Parkettböden/Landhausdiele
Geschmackvoll ausgestattete Bäder und WCs, Böden aus Feinsteinzeug
Vorbereitung für optionale Klimaanlage in den DG Wohnungen und Townhouses
Holz-/Alufenster und Terrassentüren
Terrassenböden aus Stein und hochwertigem WPC
Haussatellitenanlage
Das Objekt liegt in einer Seitengasse der Meidlinger Hauptstraße. Die Einkaufsstraße lädt zum Treffen und Flanieren ein. U4 und U6 sind nicht weit entfernt, am Bahnhof Meidling halten zusätzlich S-Bahn und Züge.
View in Google Maps