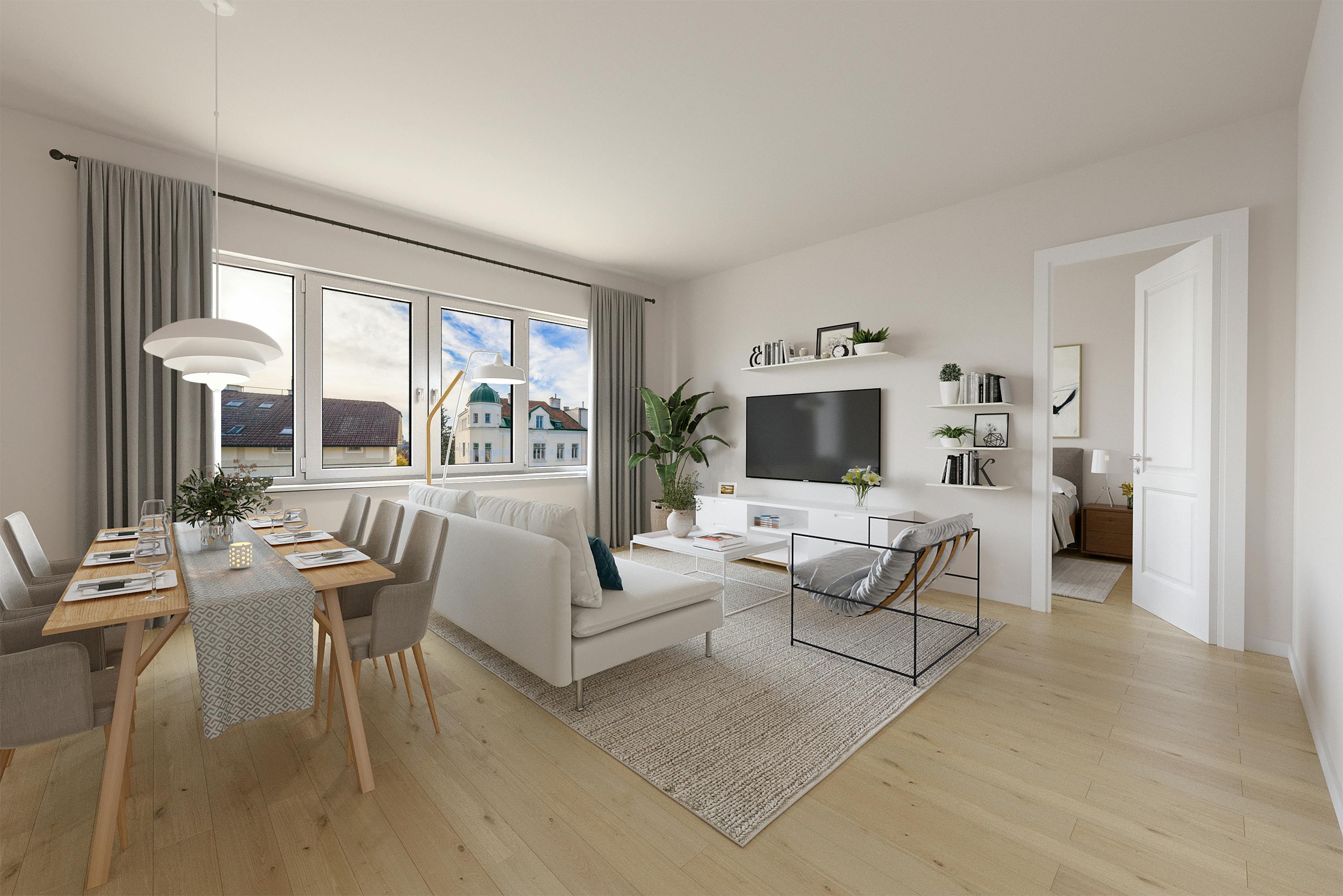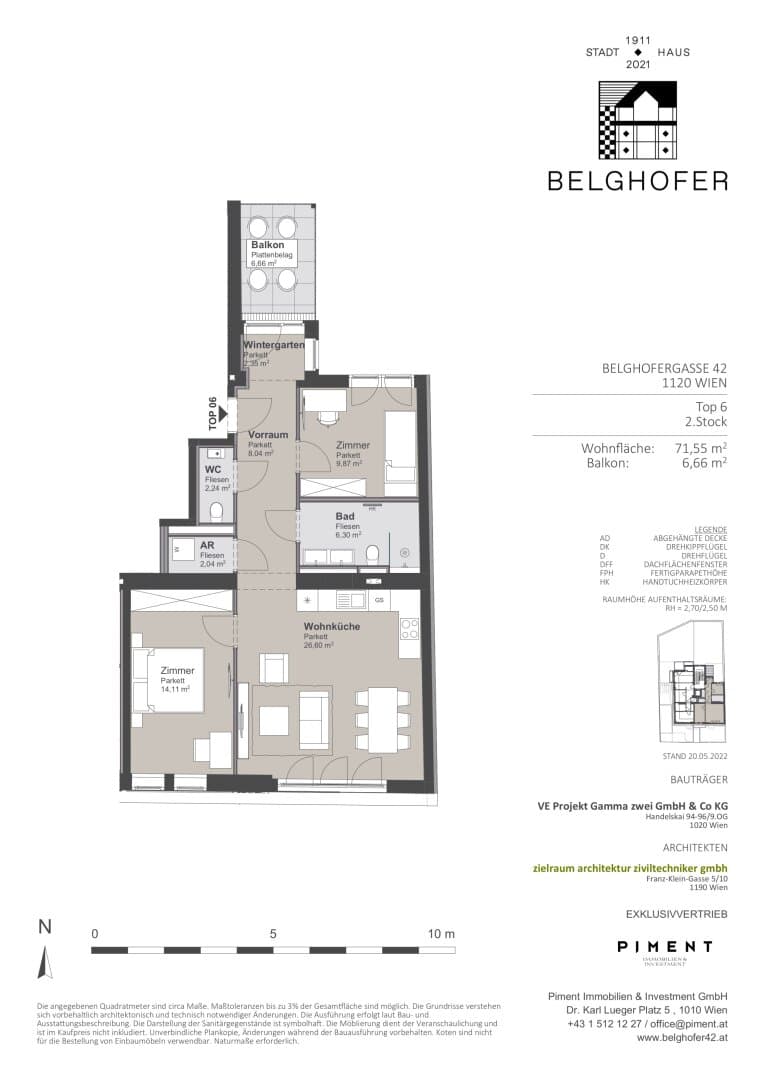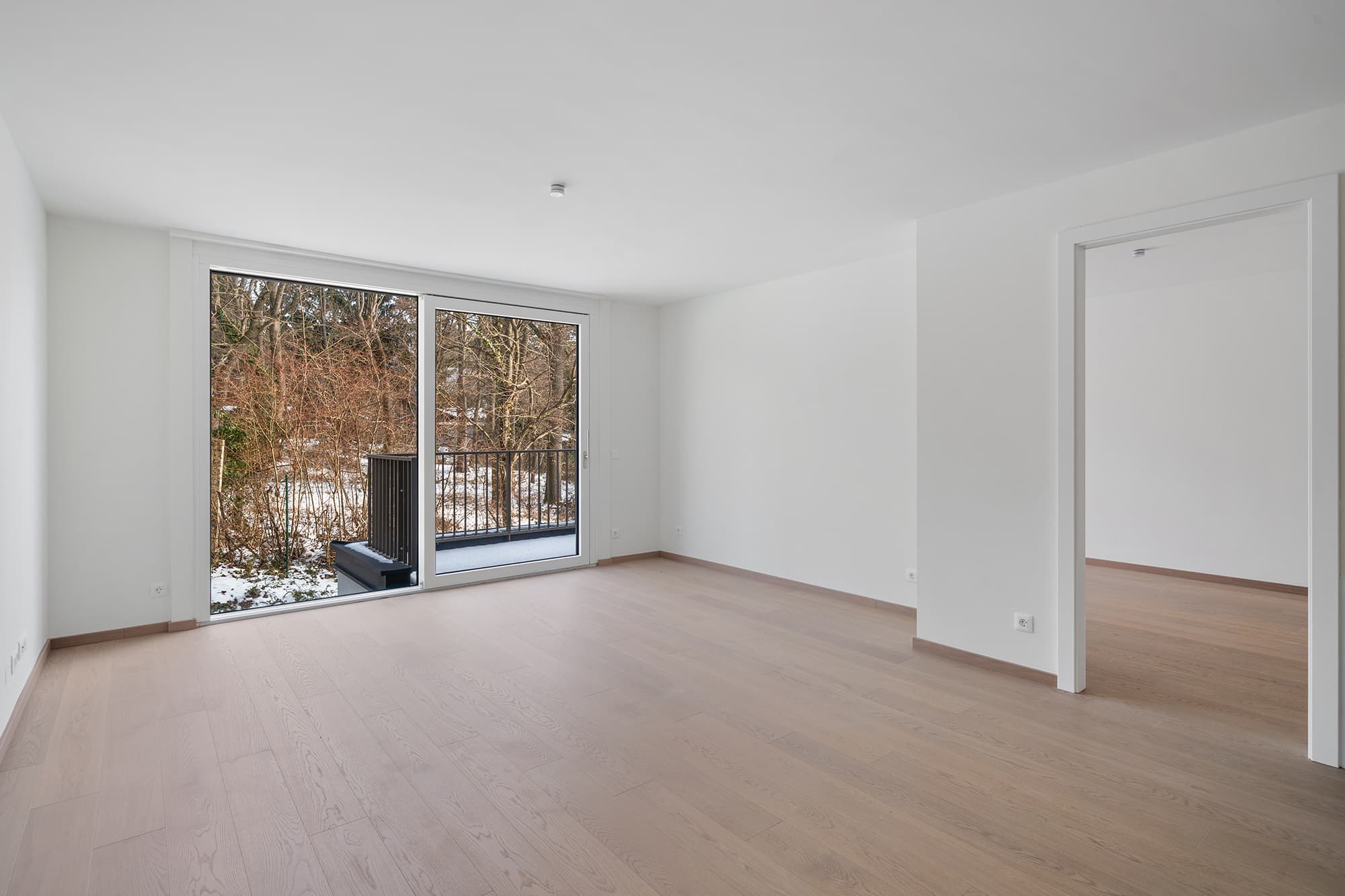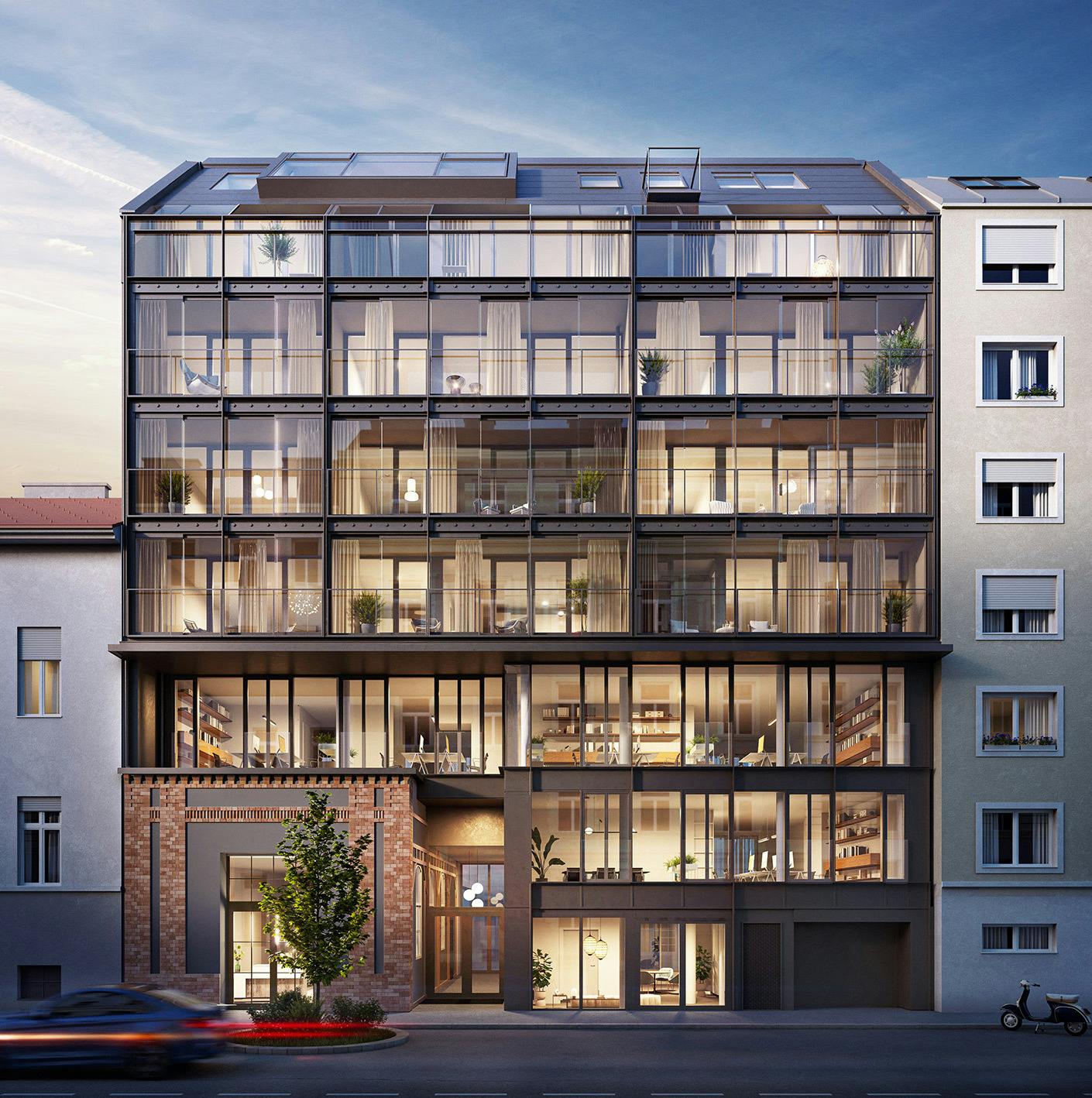

Intro
A small house with a big heart and many possibilities. The stylish turn-of-the-century townhouse is transformed into a three-part overall composition: original details - the façade and roof gables are witnesses to the building culture of the upper middle classes of the late founding period - are enhanced with contemporary accents and allow the townhouse to shine in a successful symbiosis.
Seven individual residential units with private gardens, balconies and terraces have been created:
TOP 1, ground floor, 66.33 m2 WFL, 34.60 m2 terrace, 130.92 m2 garden. TOP 2, ground floor, 55.30 m2 living space, 24.55 m2 terrace, 123.15 m2 garden TOP 3, SOLD TOP 4, SOLD TOP 5, 2nd floor, 69,81 m2 WFL, 9,15 m2 balcony TOP 6, SOLD TOP 7, top floor, 122,69 m2 WFL,16,43 m2 balcony, 43,26 m2 terrace
Errors and changes excepted!
Visit also the project homepage www.belghofer42.at
Please note that there is a close familial or economic relationship between the broker and the client.
The agent acts as a double broker.
Areas & rooms




































