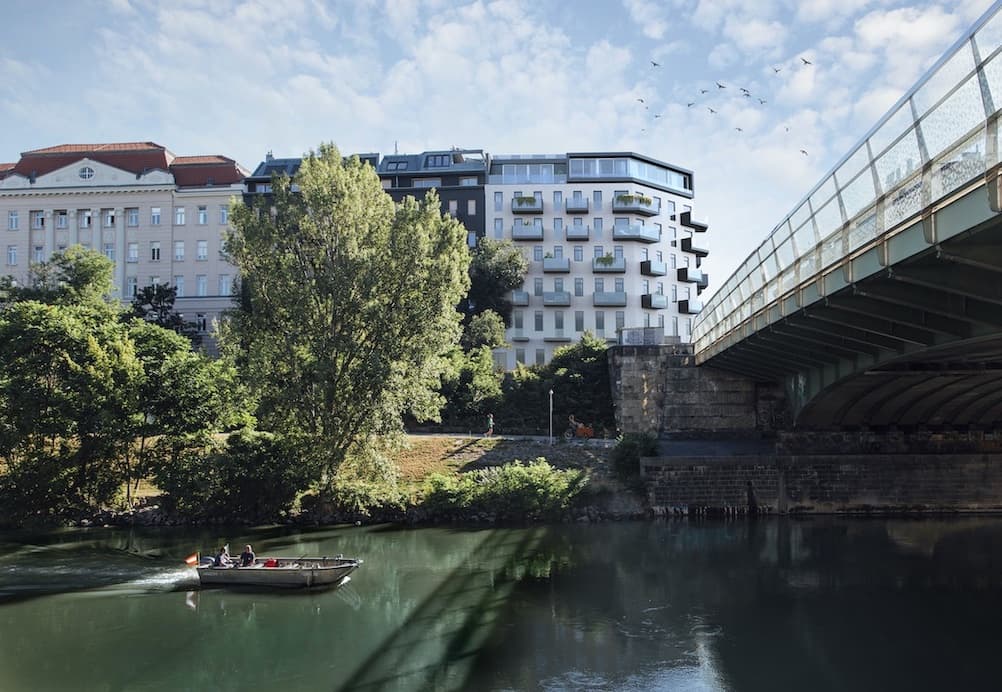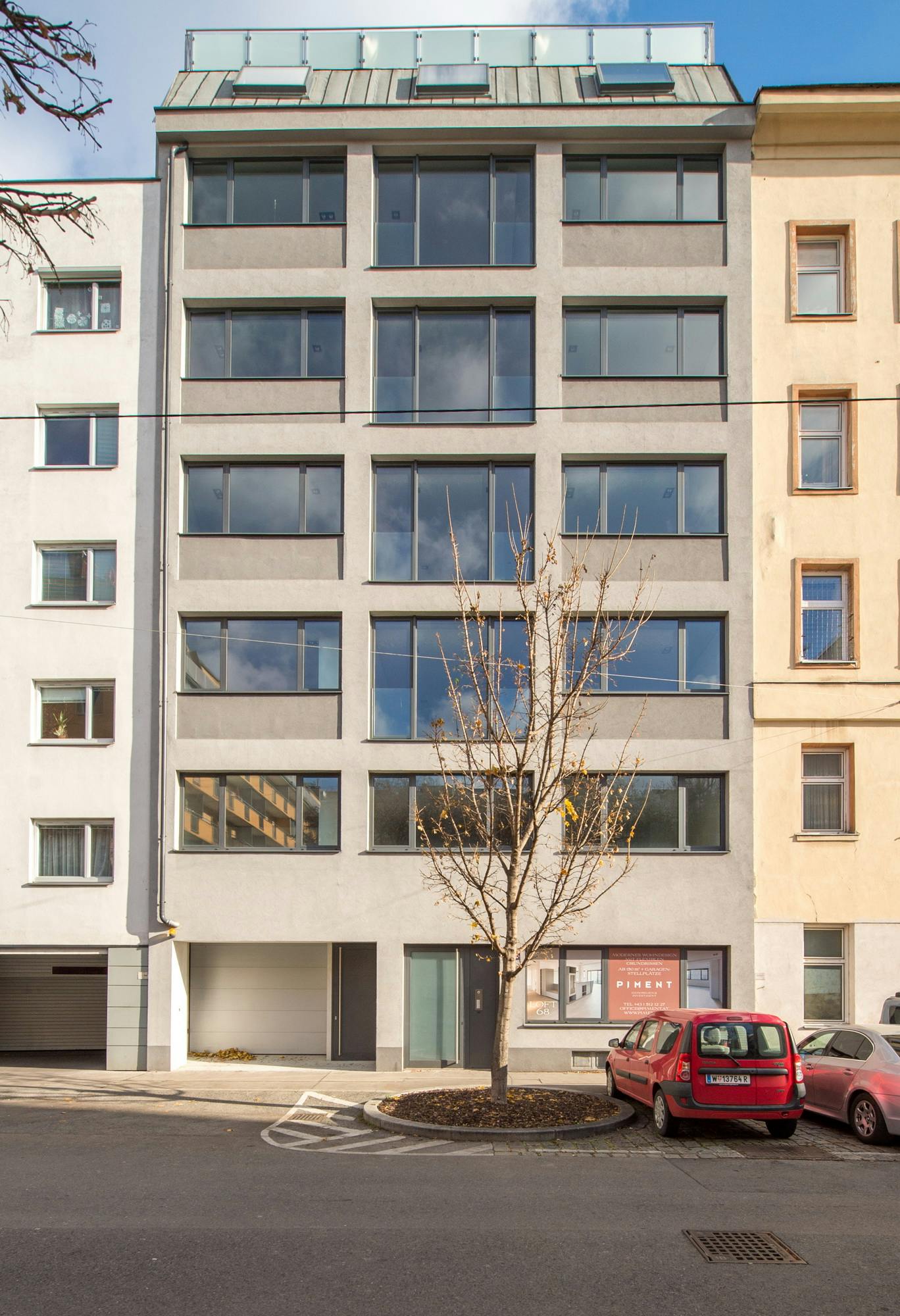
Friedo
Wallensteinstraße 1, 1200 Vienna
Coming soon!


Insgesamt beherbergt das Wohnhaus acht Ebenen mit einer Büro-/Geschäftseinheit, sechs Wohneinheiten und einer Dachterrasse. Die großzügige Loftgestaltung ermöglicht eine flexible und individuelle Bespiegelung der Grundrisse. Große Fensterfronten und Innenwände mit Oberlichten bringen viel Licht ins Innere der Wohnungen. Zusätzliche Raumbildungen sind möglich. Je Geschoss gibt es ein Loft mit hofseitig ausgerichteter Terrasse oder Balkon. Das überspannende Tonnendach mit Tageslichtkuppeln erzeugt ein großzügiges und freundliches Ambiente. Im Untergeschoss gibt es zusätzlich Abstellräume zu allen Wohneinheiten.
Energiekennzahlen: HWB 32,77 fGEE 0,99 (Klasse B)

Offenes und flexibles Raumkonzept
Raumhöhe 2,90 m
Gebürstete Eichenböden und Vollholztüren
Zeitlos elegante Naturmaterialien und Designelemente
Deckenkühlung und -Heizung im gesamten Wohnbereich
EIB Bussystem
Vorrichtung für Jalousiesteuerung u. Alarmanlage
Unmittelbare Nähe zum Donaukanal
Helle großzügige Garage
Über den Hauseingang hat man einen barrierefreien Zugang zum Stiegenhaus. Alle Wohnebenen sind in weiterer Folge barrierefrei durch den Lift erschlossen. Hofseitig befindet sich eine große, helle Garage für 9 PKW Stellplätze. Die Treustraße liegt zudem in einem ruhigen Wohngebiet und verfügt daher über ein strukturiertes Netz an Nahversorgern, Apotheken, sozialen Einrichtungen, Schulen und Kindergärten.
Die Immobilie zeichnet sich durch Top-Verkehrsanbindung aus: Im Umkreis der Treustraße befinden sich zahlreiche öffentliche Verkehrsmittel: U6 Jägerstraße, U4 Friedensbrücke, U4 Spittelau und die Straßenbahnlinie 31.
View in Google Maps