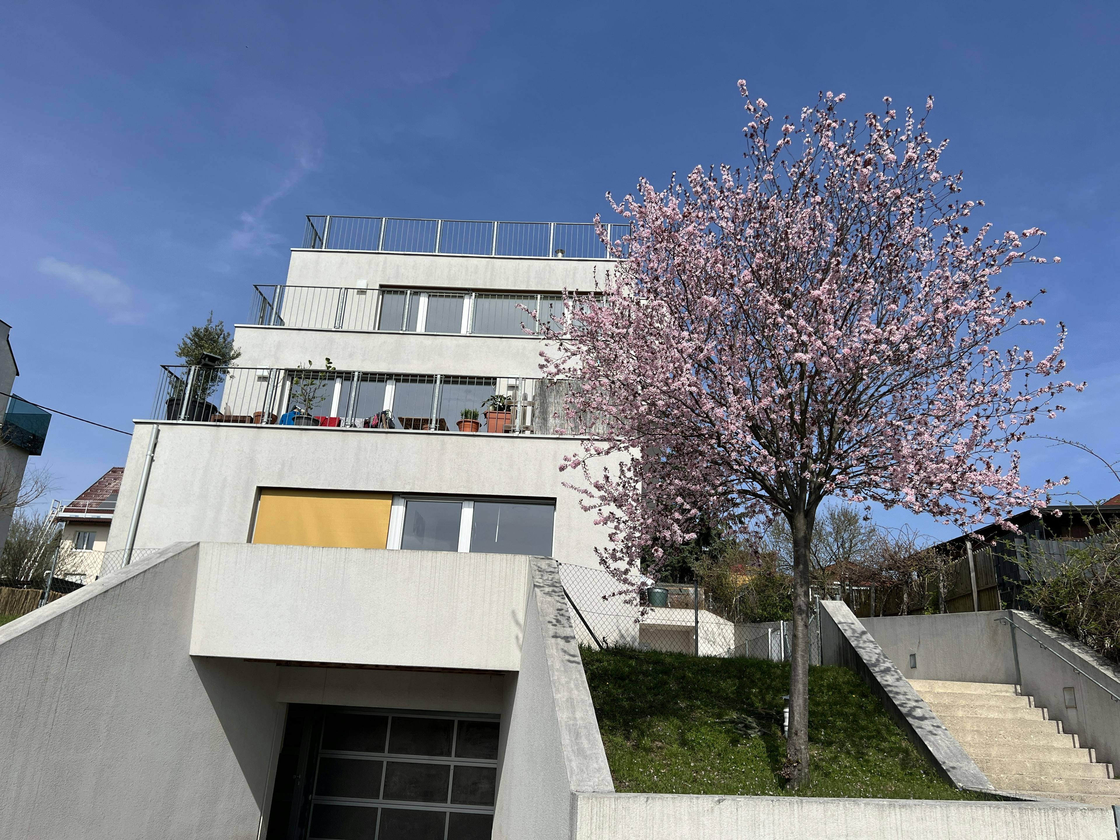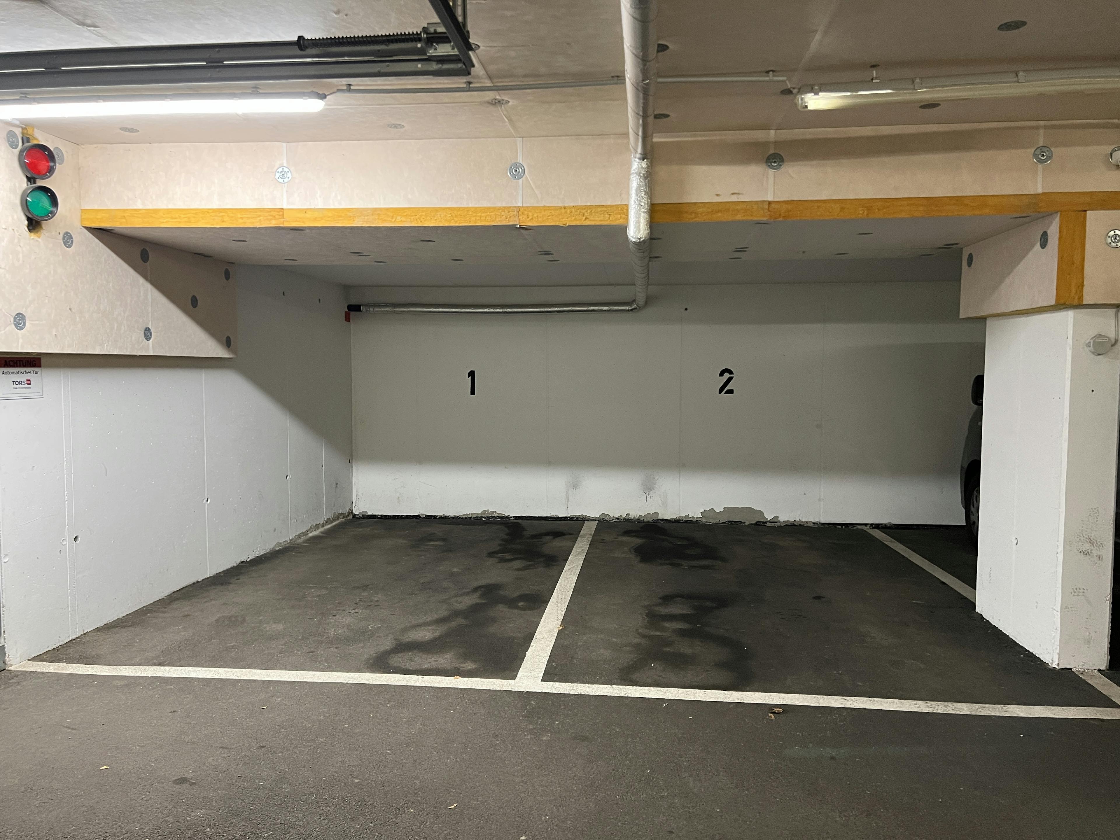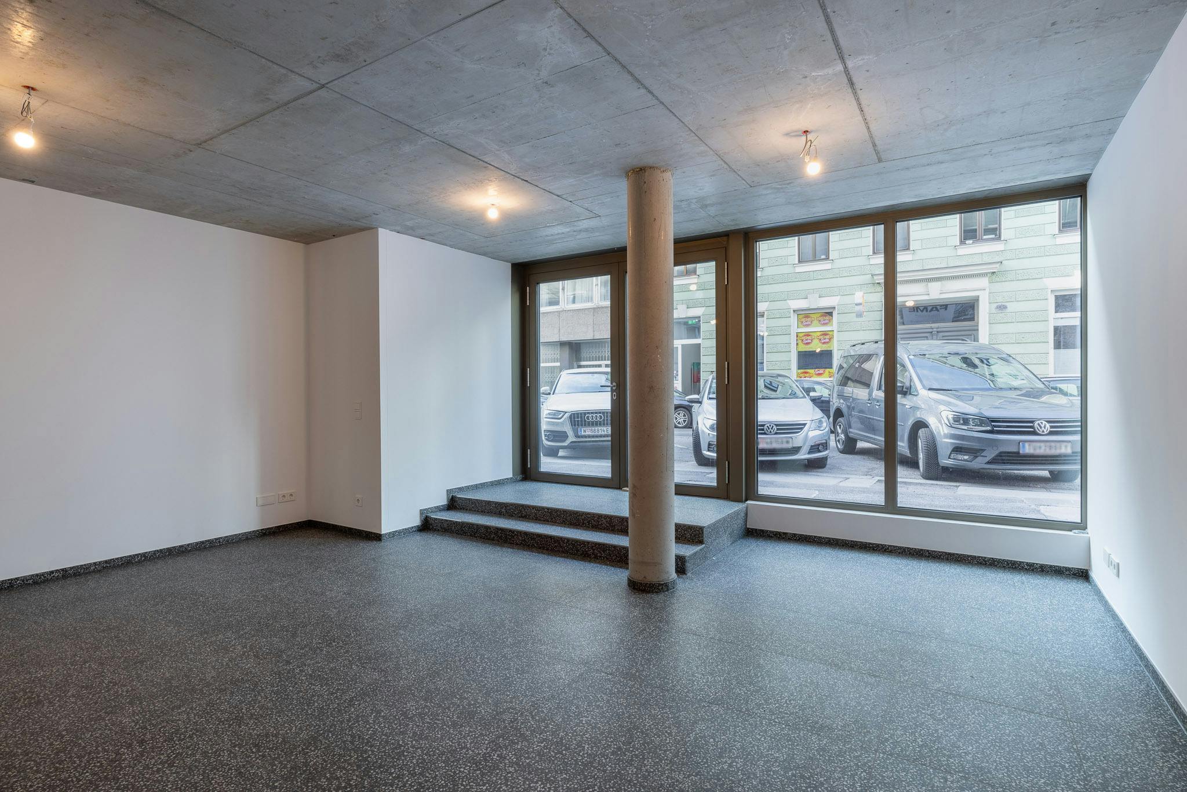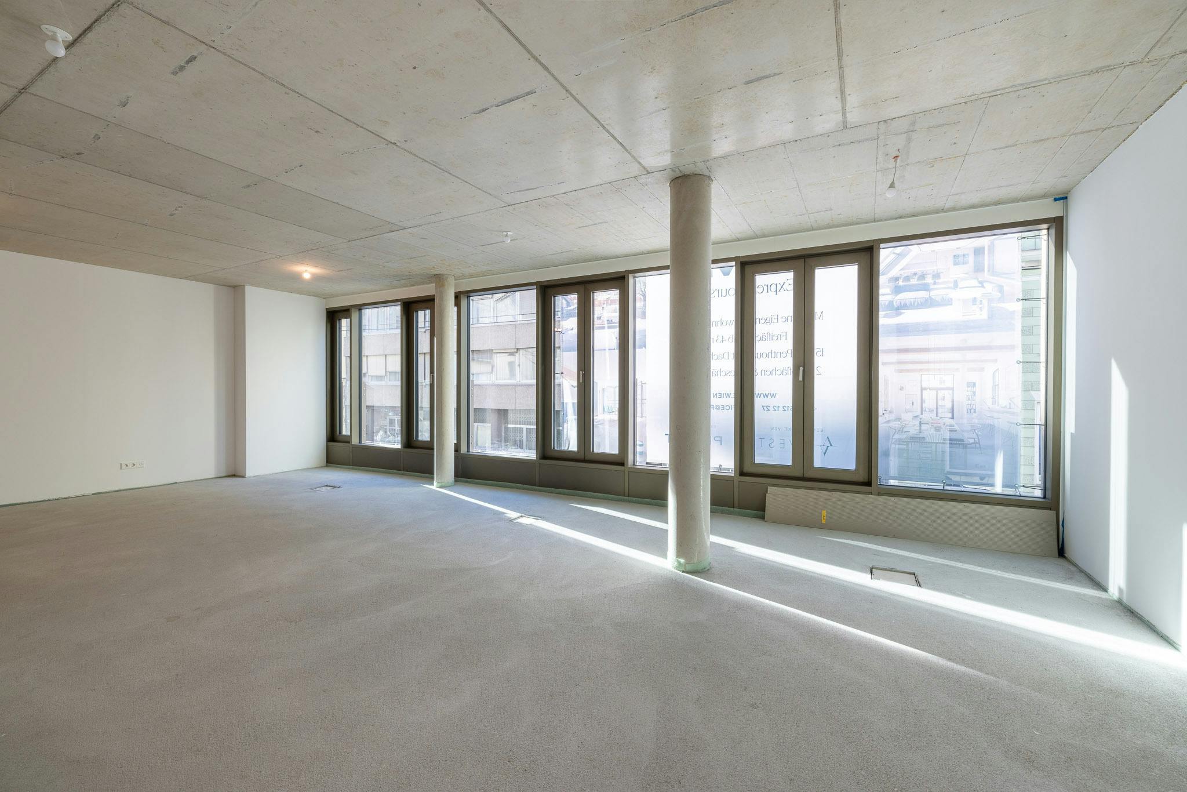
5 - ROOM FLAT WITH DISTANT VIEWS

Intro
The generously laid-out penthouse apartment extends over two floors and boasts two terraces with panoramic views. The upper floor hosts the living area with an integrated kitchen, offering particularly stunning views. The lower level comprises 4 bedrooms, 2 bathrooms, and a workspace.
Room layout: Level 1 //Entrance hall // 4 bedrooms // Bathroom with tub, washbasin, and toilet // Bathroom with shower and toilet // Storage room // Workspace // Terrace
Level 2 // Open-plan kitchen // Kitchen equipped with all appliances (oven, stovetop, dishwasher, refrigerator) and kitchen island // 52m² terrace
Heating The heating and hot water supply are provided by a gas boiler.
Common areas The building offers amenities such as cellar compartments and an elevator.
Garage The apartment includes 2 parking spaces in the building's underground garage. The monthly cost, including VAT, is €150 per parking space.
Subject to changes and errors!
The broker declares that – contrary to the common practice of dual brokerage in the real estate industry – they only work for the landlord.
Areas & rooms
























