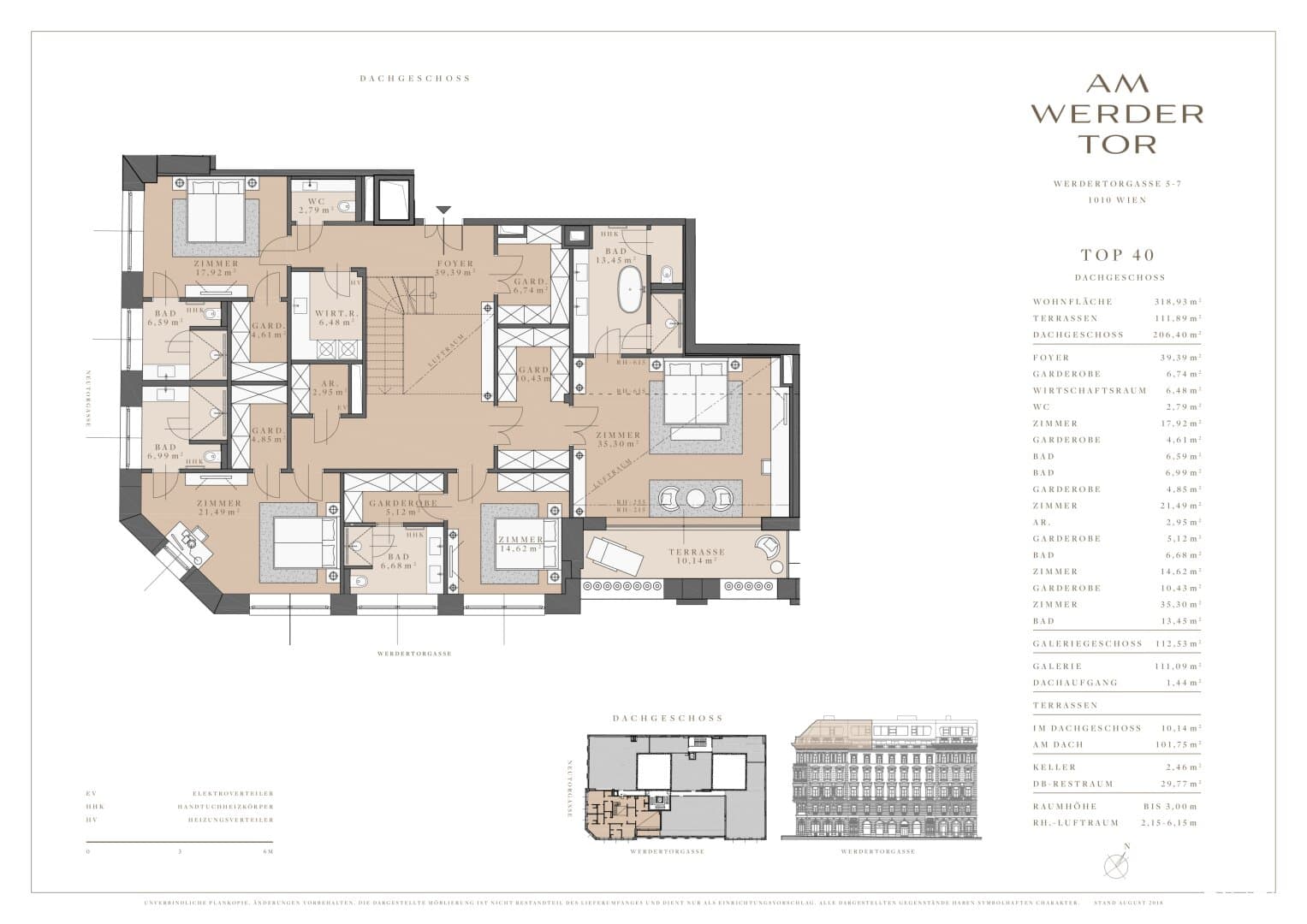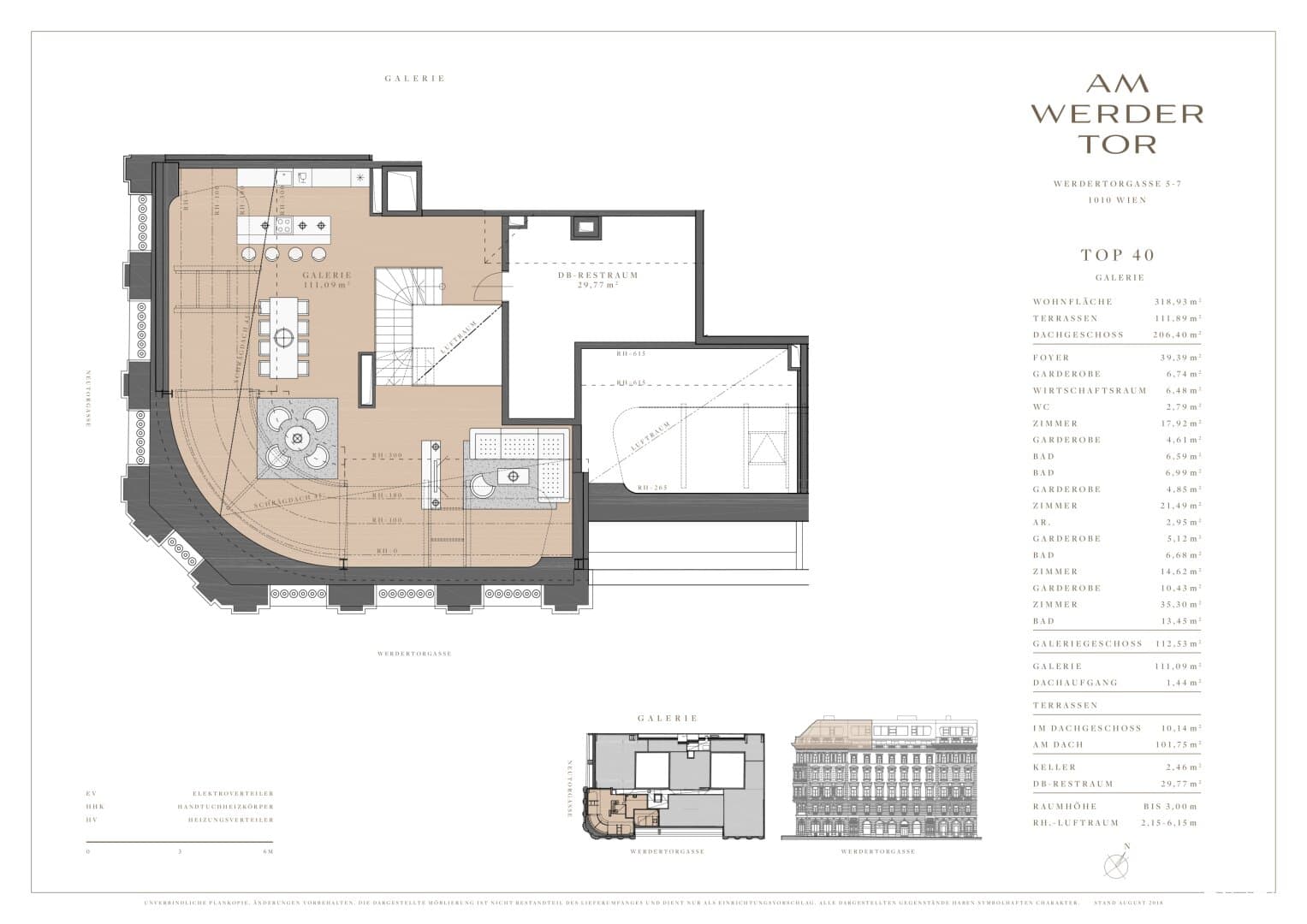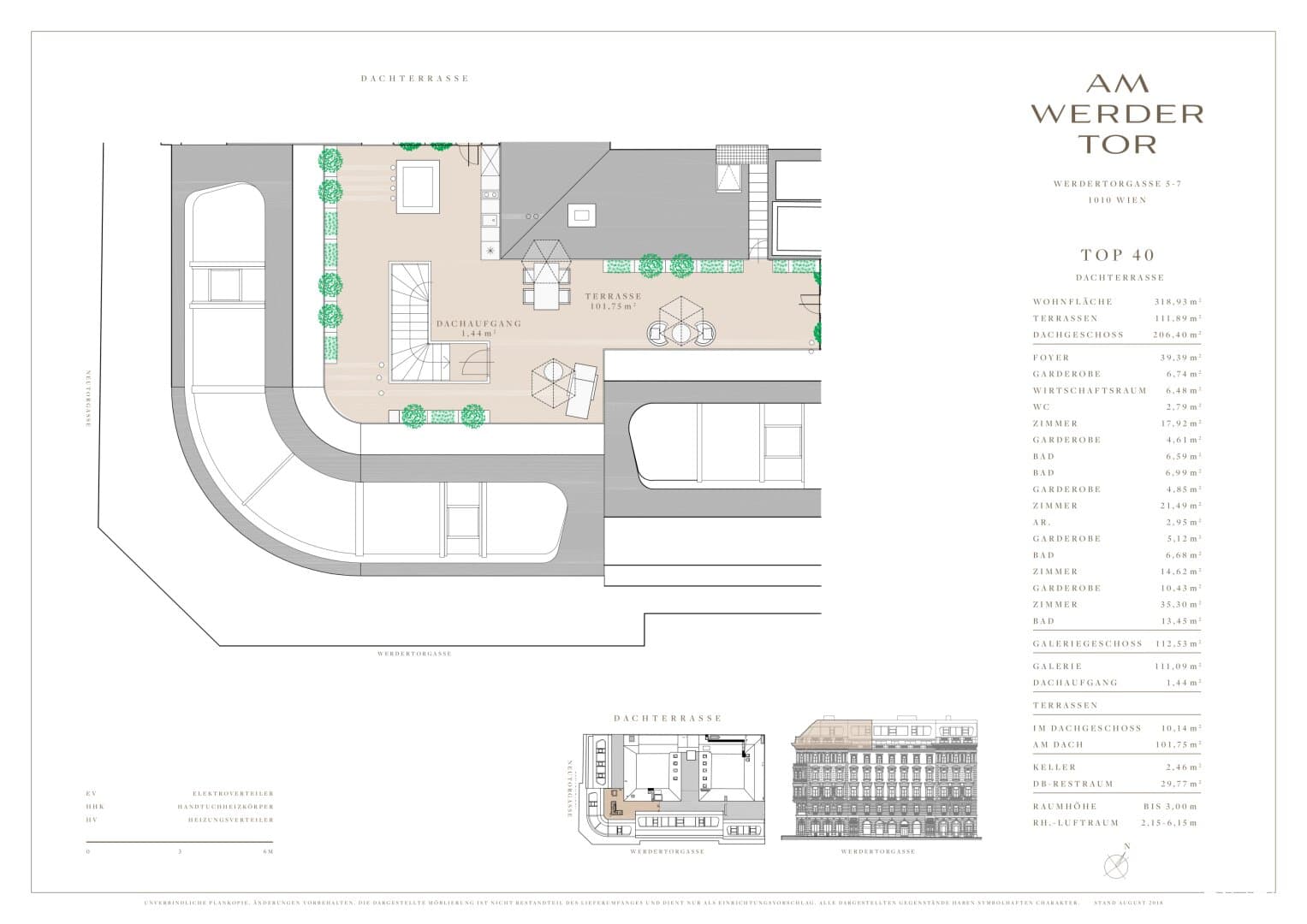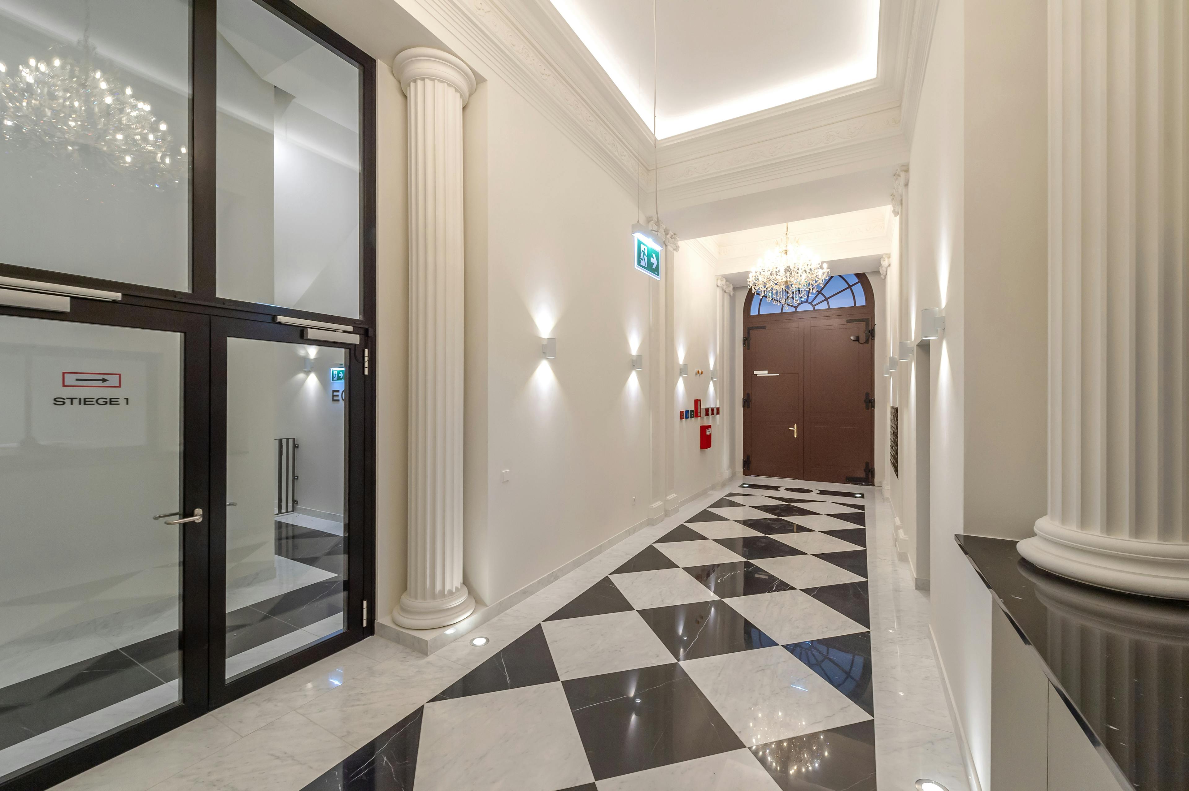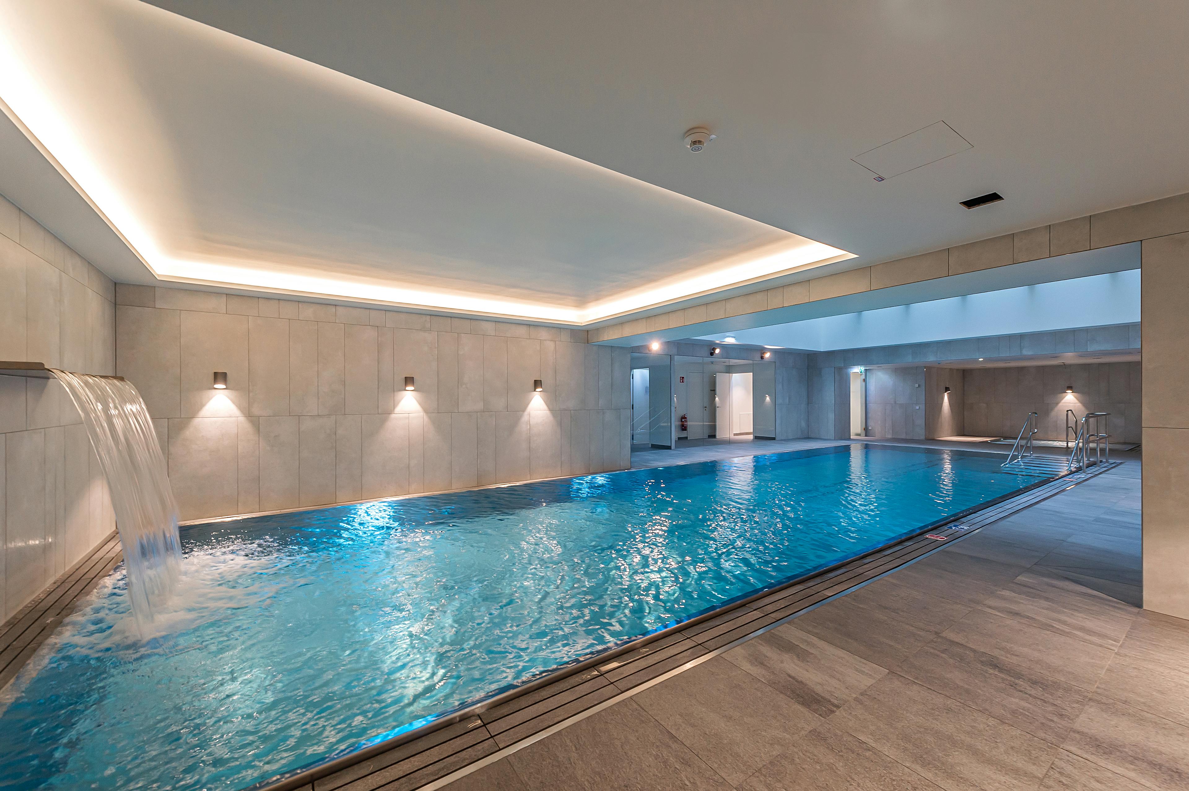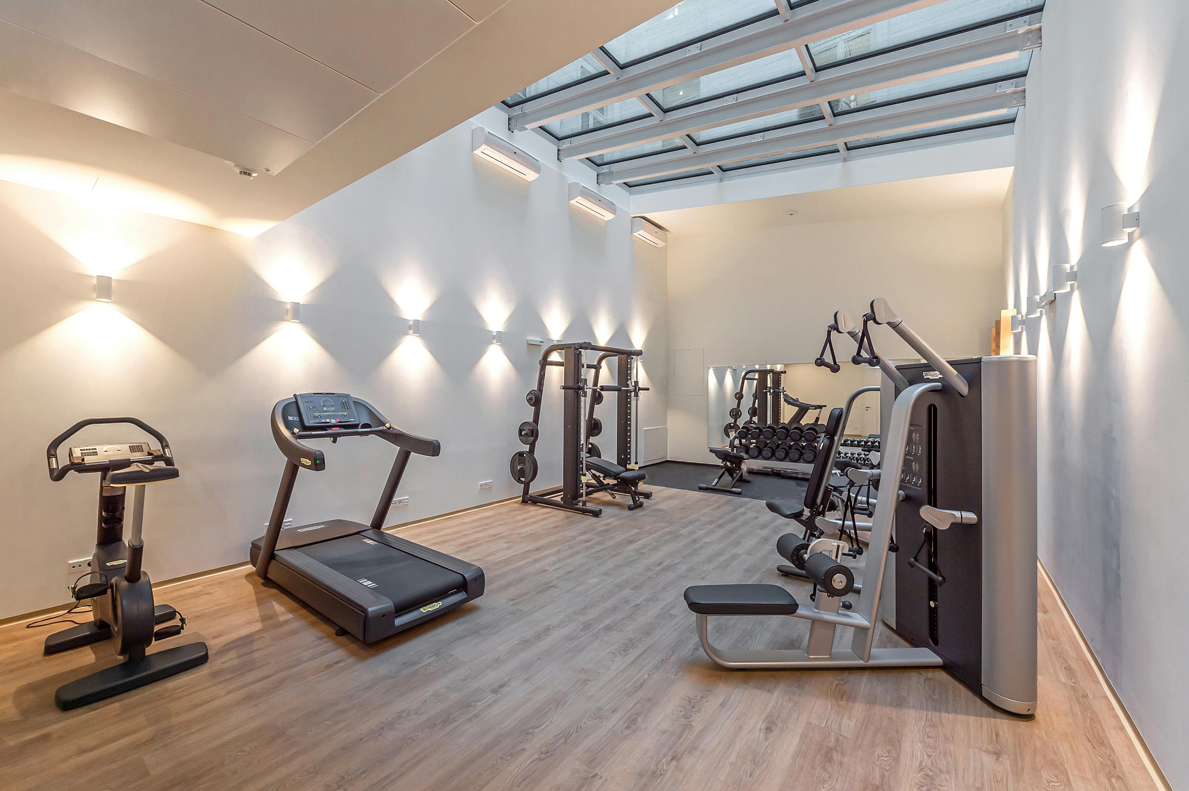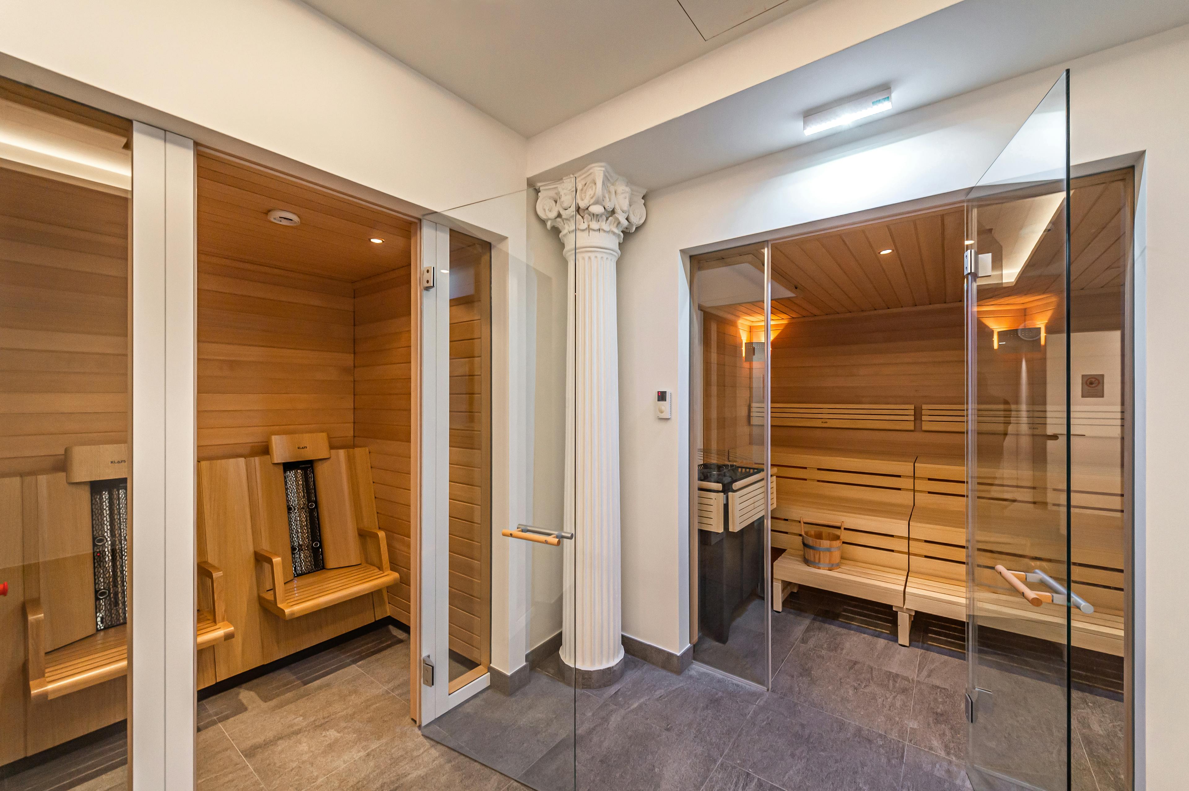Extravagant Penthouse in Prime City Center Location
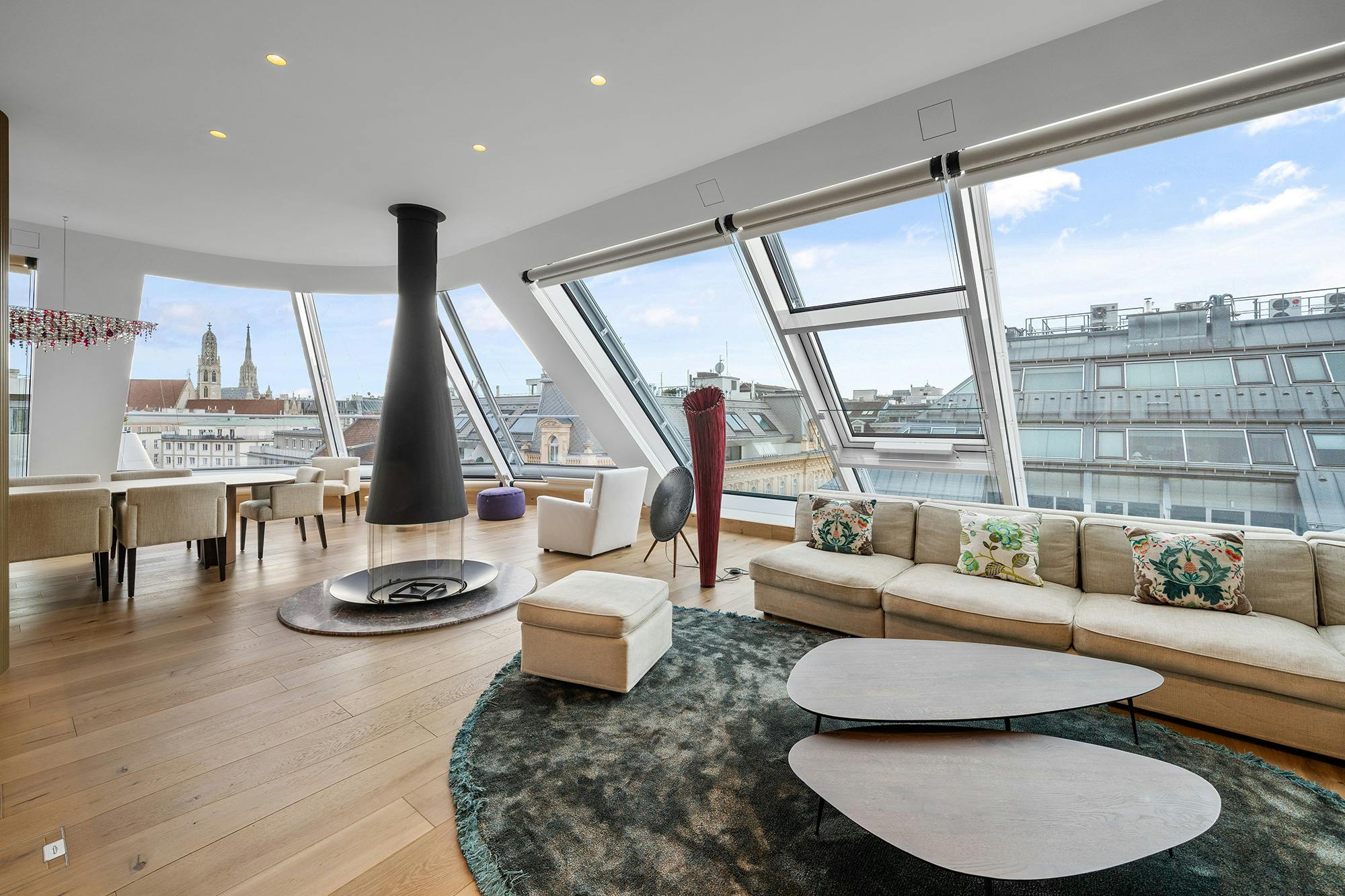
Intro
This unique and fully furnished penthouse is located in an impressive historic building from the Gründerzeit in the midst of the exclusive historic textile district of Vienna's city center.
The building was constructed in 1869 as a residential and commercial property and impresses with its high-quality turn-of-the-century architecture, the historical significance of the location, and its central location. The timelessly elegant building ensemble has now been revitalized as a modern, luxurious living and lifestyle environment.
A special feature of this residential building is the well-equipped spa area with a large pool, children's pool, sauna, infrared cabin, and fitness area. Additionally, a concierge relieves the owners with various services and complements the extraordinary amenities.
The expansion of the top floor combines the timeless beauty of the historic building with a modern penthouse world.
Room layout Top 40: // Foyer // Wardrobes // Master bedroom with generous wardrobe, en-suite bathroom, and access to the terrace // 3 bedrooms each with en-suite bathroom // Guest WC // Utility room // Spacious living room & kitchen area in the gallery floor with access to the rooftop terrace
Technical Equipment: // Smart home system // Alarm system preparation // Video intercom system // Air conditioning in all living areas // Underfloor heating // Electrically operated sun protection
Interior Features: // Custom-made carpenter kitchen with Gaggenau appliances // High-quality furnishings from renowned brand manufacturers // Wooden fireplace "Filioficus" // Wooden floor by Itlas "Wave Oak" // Exclusive lighting concept // First-class sanitary fittings (Vola & Antonio Lupi) // Glass walk-in shower and freestanding bathtub // Wooden fireplace "Filioficus" Highlights: // Private sauna // Spa with indoor pool and fitness area in the building // Concierge service // 2 parking spaces in the building's underground garage
Location & Infrastructure The property is located in the former textile district in a very central yet quiet area of the first district, immediately near the former stock exchange, as well as near Schottenring and the Danube Canal. St. Stephen's Square and countless important places of cultural and public life in the first district are within walking distance. Many daily necessities can also be found in the immediate vicinity. Public transport connections via the tram lines at Schottenring (D, 1, and 71) and the subway stations Schottenring (U2) and Schwedenplatz (U1, U4) are excellent.
