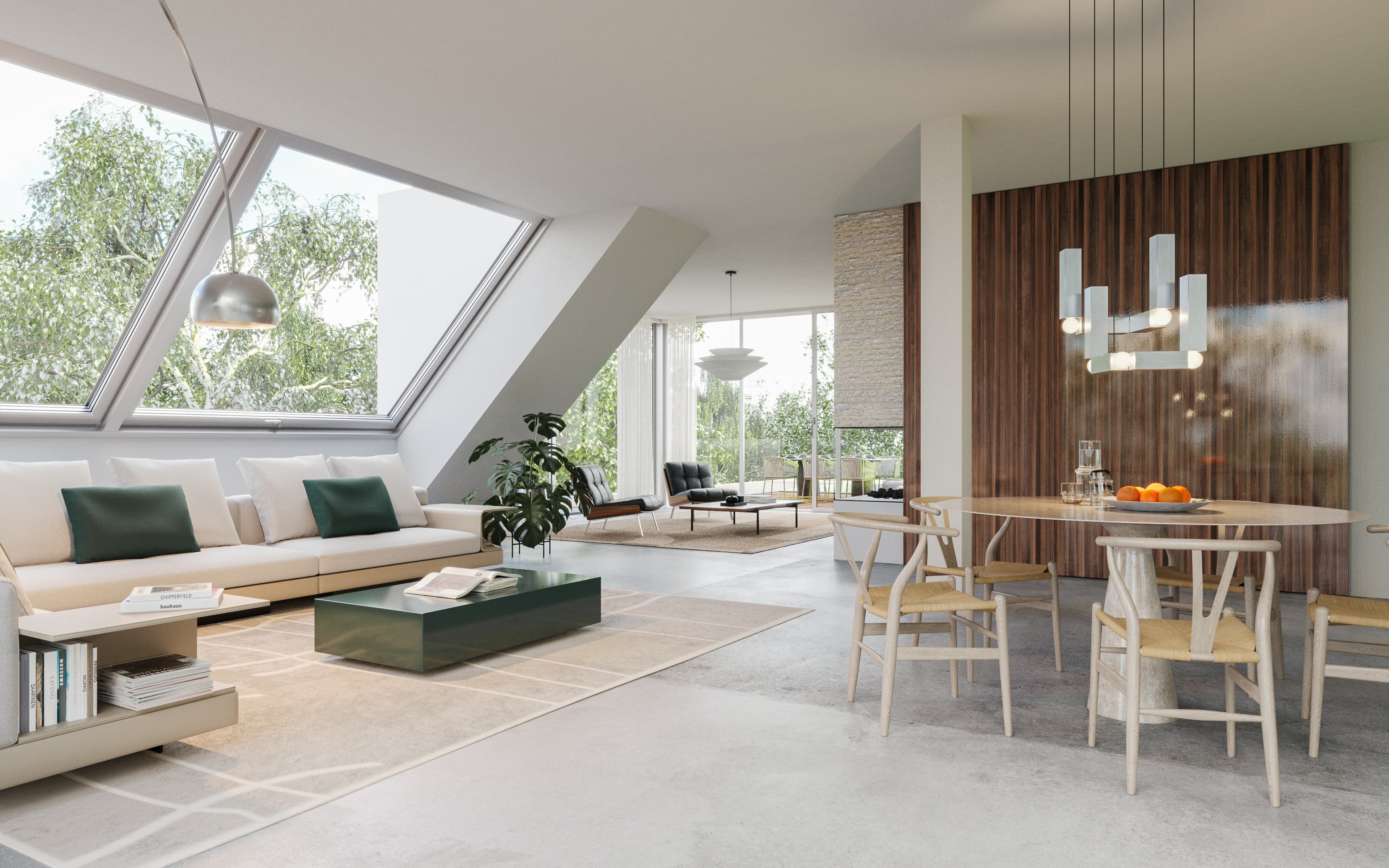
The Modern Home
Haubenbiglstraße 9, 1190 Vienna
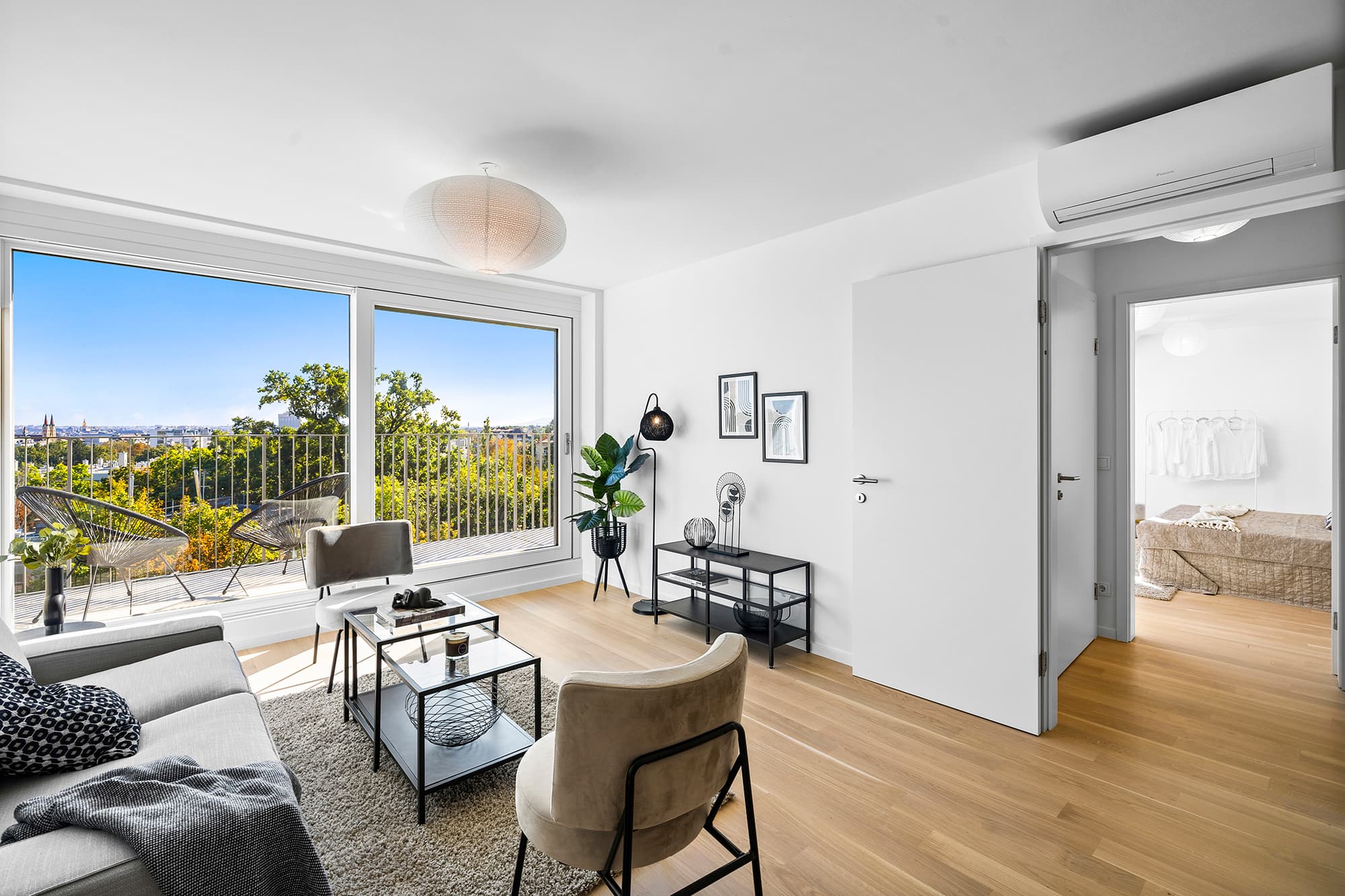




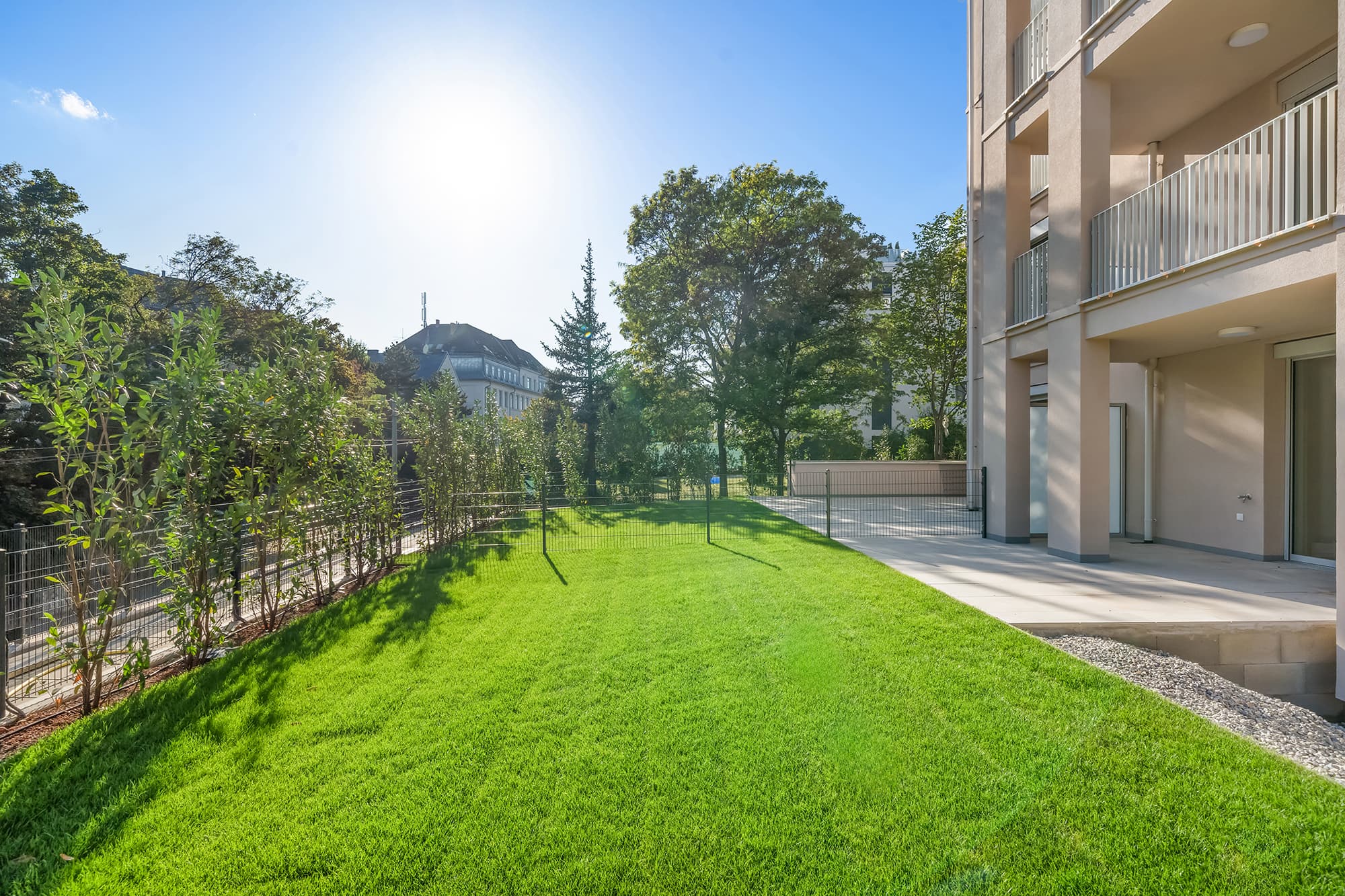
The building with its columns, openings, recesses and projections on the right and left outside is reminiscent of the architecture of baroque summer residences. The existing building will be thoroughly revitalised and extended by two brilliant attic storeys. The striking roof and terrace landscape of the penthouses skilfully enlarges the living space and provides individual open spaces.
This is how it should be. The volume of the house gives an idea of the amount of space and living comfort. Lots of light floods in through the large windows, the atmosphere is cosy and the view spectacular.
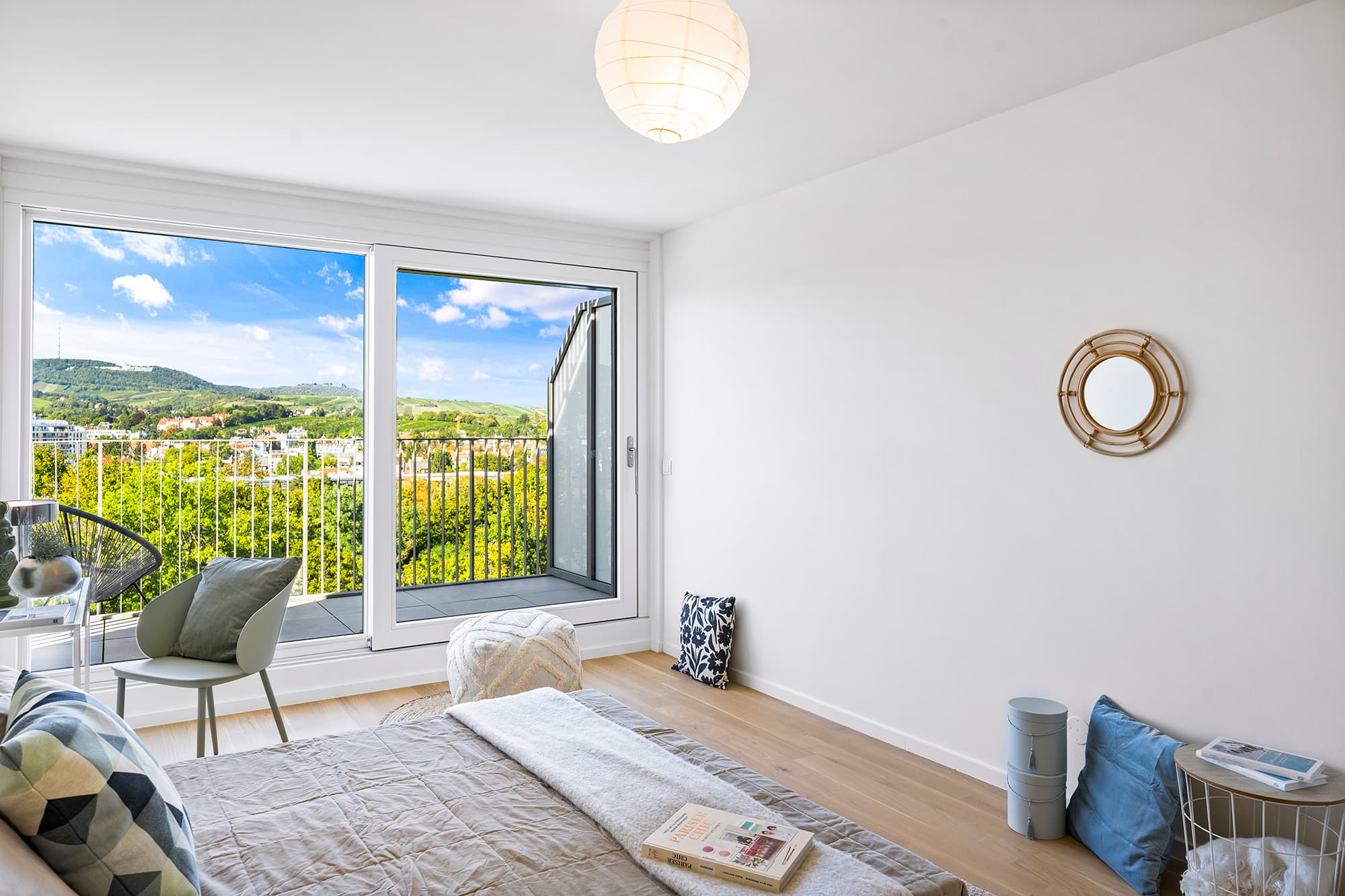
Well thought out floor plans, generous open spaces and high quality finishes are the basic premise of this project. Special features such as "art in the living space" and a mobile concierge service add a special touch.
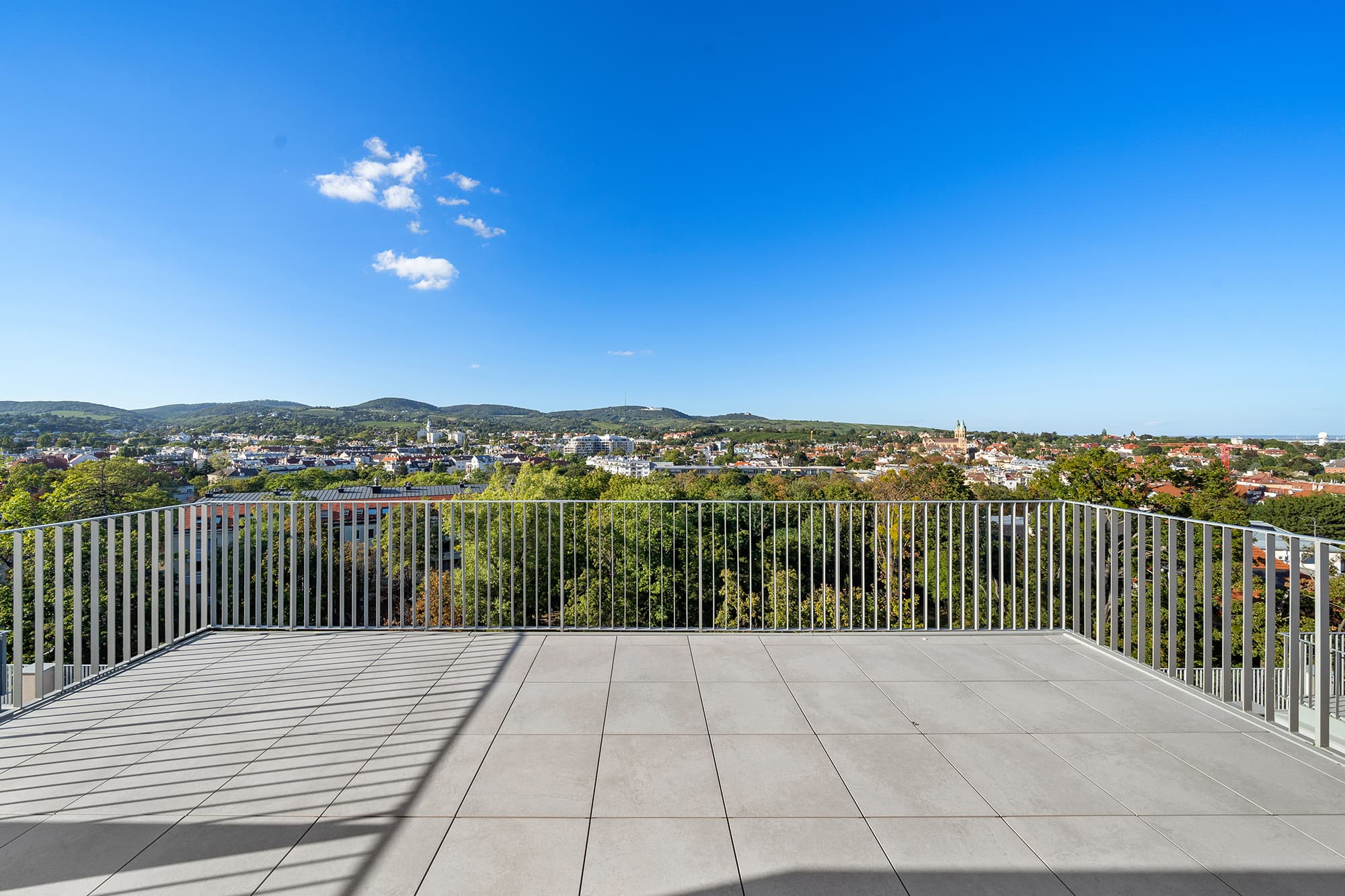
// ÖGNI Gold Certificate // All apartments have energy efficient air conditioning // 2-5 room apartments (45-185 m2) with generous open spaces // Own underground garage with preparation for e-charging stations // "Art in the living space" - tastefully designed art accents in the entrances // Mobile concierge service: on request, this amenity is available for home deliveries, postal services, cleaning and much more.
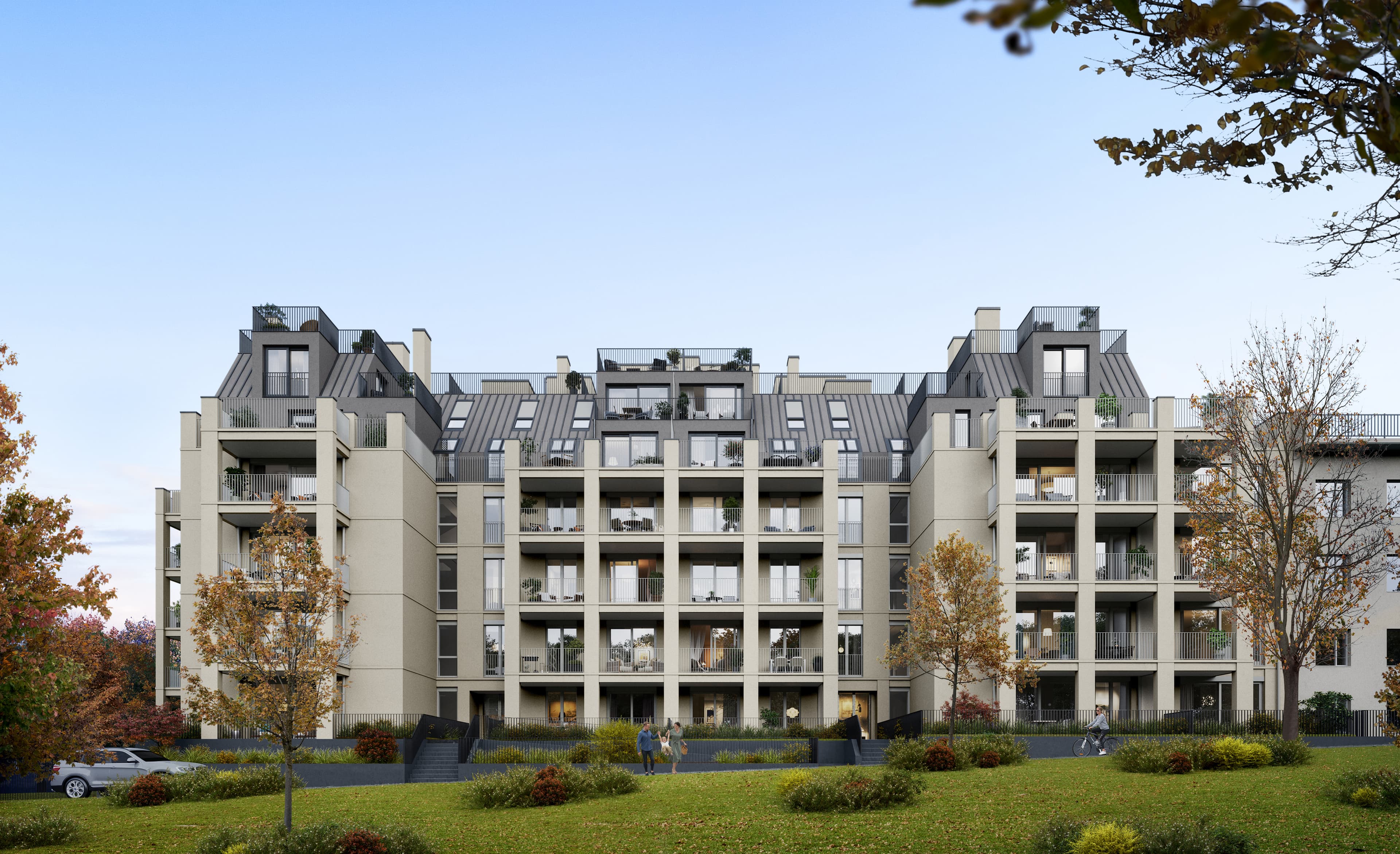
The public transport connections are as follows: S45 Handelskai-Hütteldorf, 38 Schottentor-Grinzing, 39A Heiligenstadt-Sievering, 10A Heiligenstadt-Niederhofstraße & 35A Spittelau-Salmannsdorf
View in Google MapsShow apartments Upper Hill Side

Pia-Maria Schober , BA
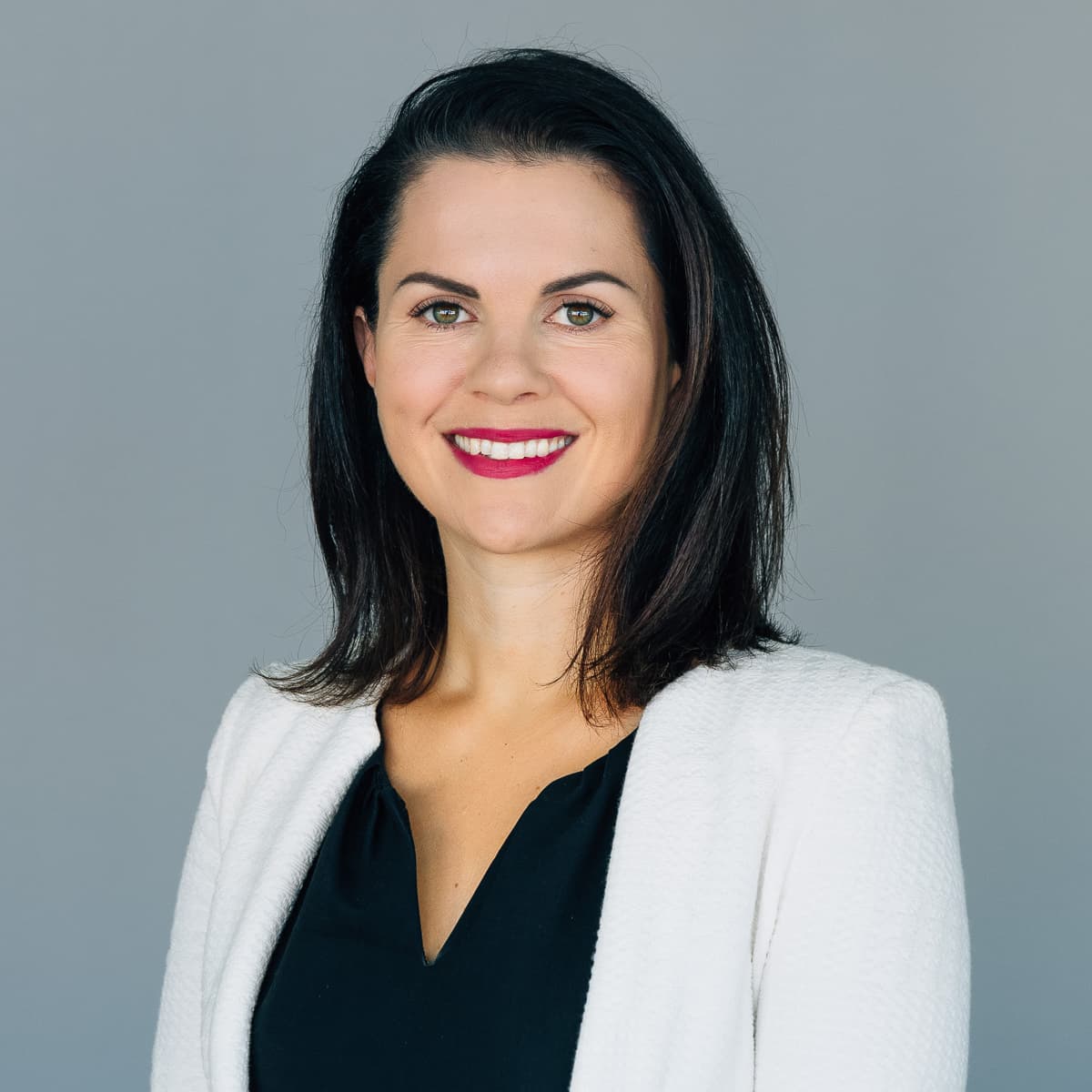
Mag. Nicole Schuster , MSc