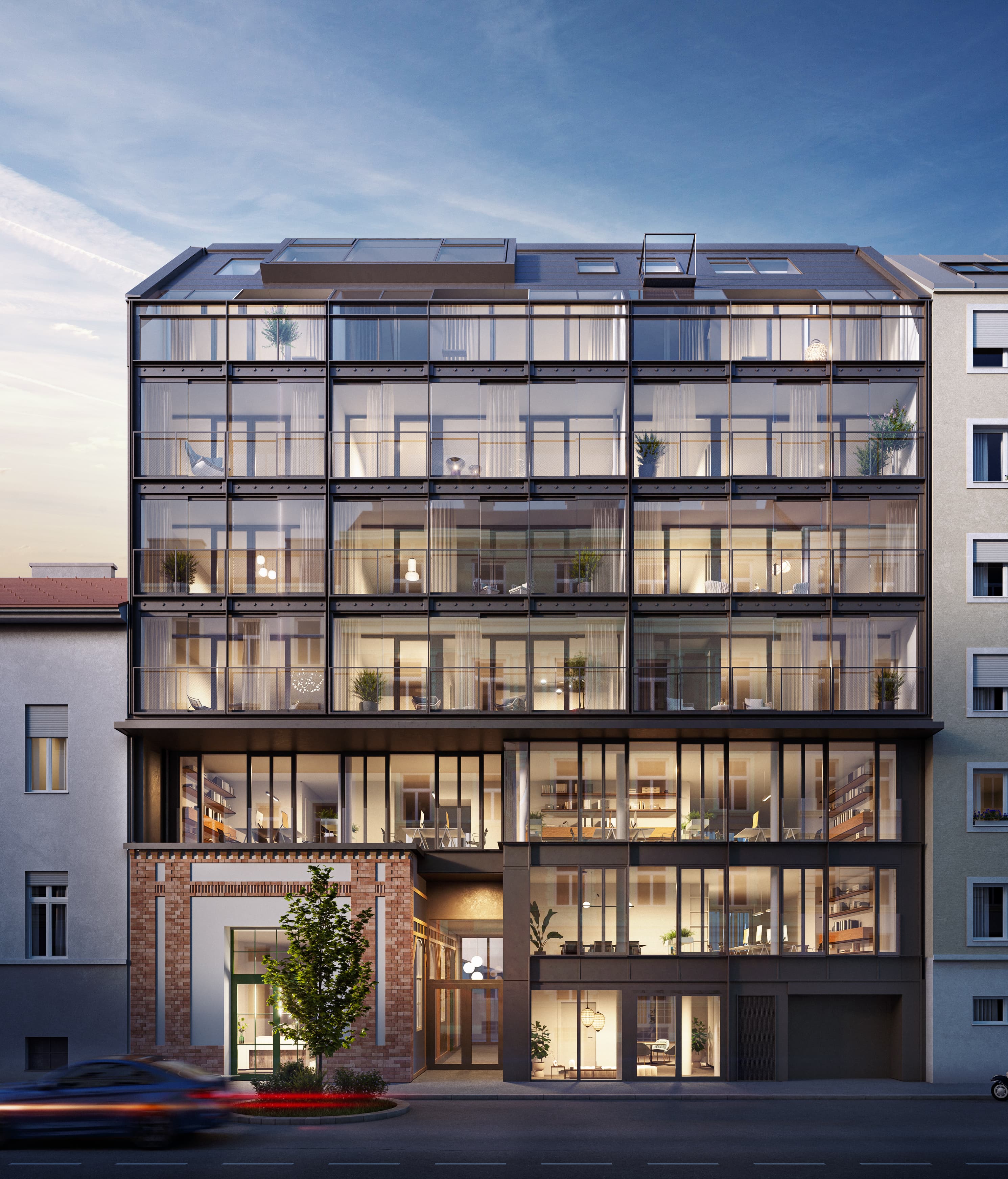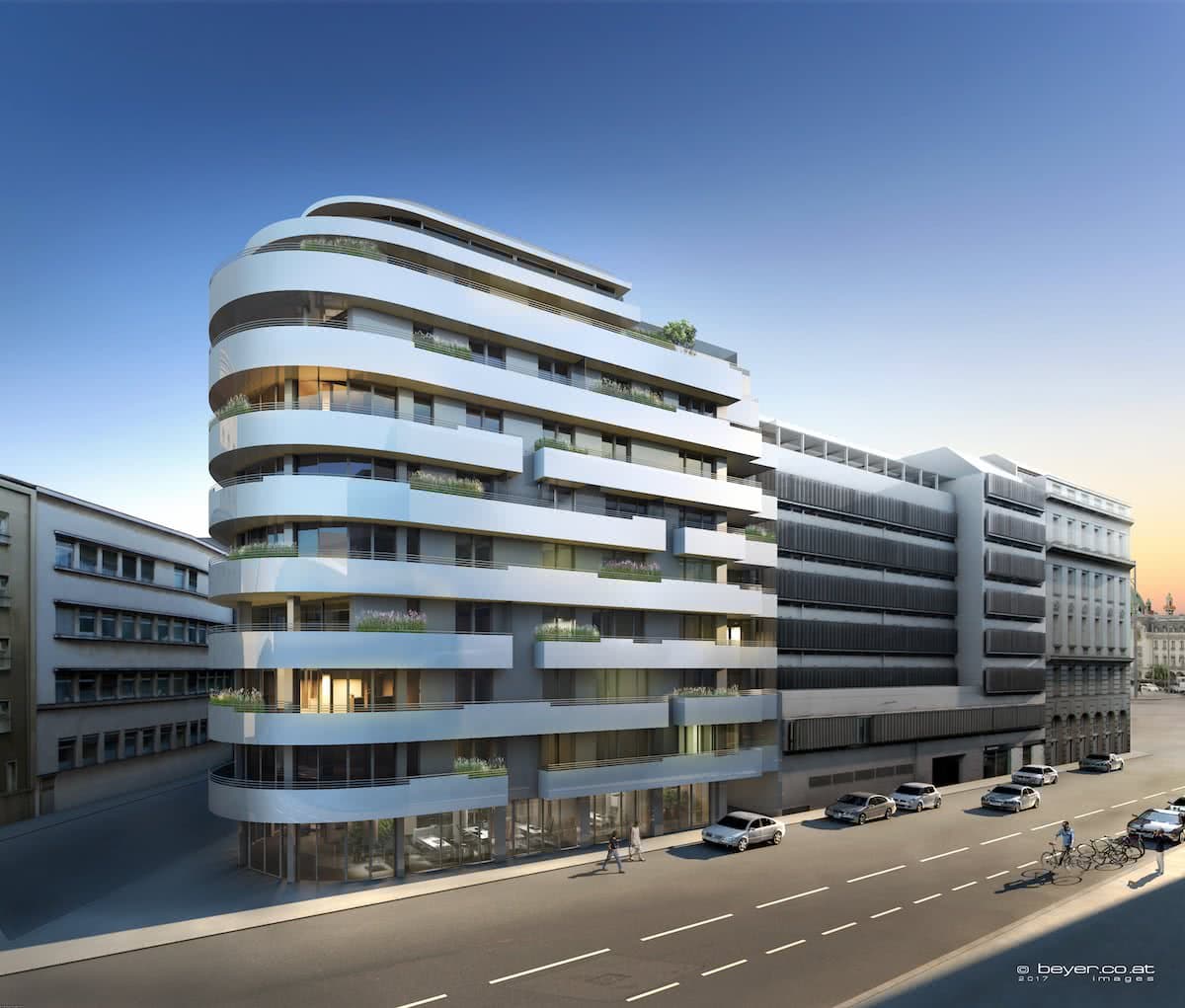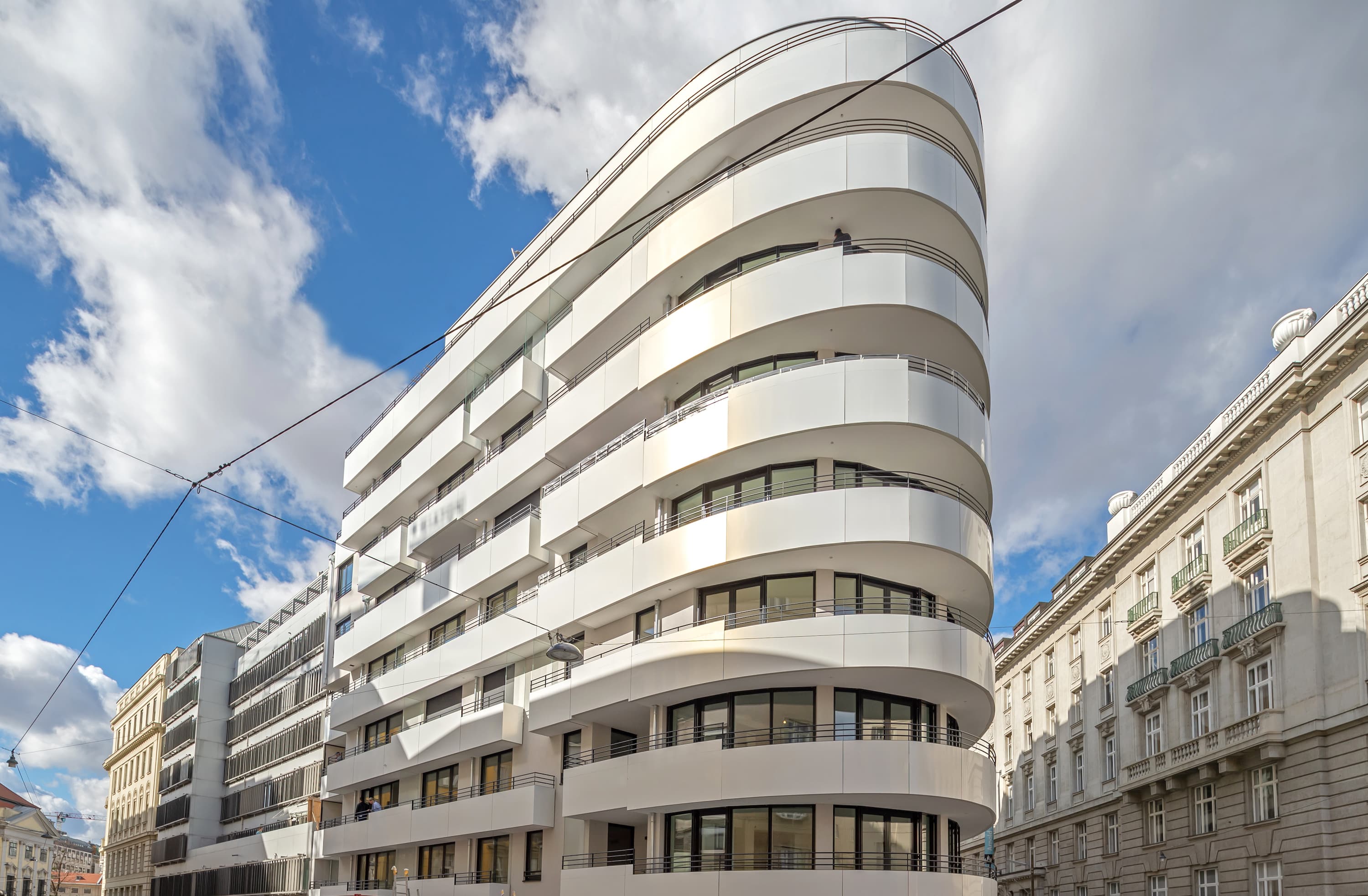
FAME
Straußengasse 14, 1050 Vienna


The residential building is divided into 13 levels. There is a large office area at ground level and ten storeys above with a total of 36 residential units. In addition, 32 parking spaces were created on 2 basement levels in the course of the conversion.
The 1st district, Ringstrasse and Schwarzenbergplatz can be reached in a few minutes from the Apartmenthaus am Belvedere. The best connections to the public transport network are provided by lines 71, 4A and the underground U4.
View in Google Maps